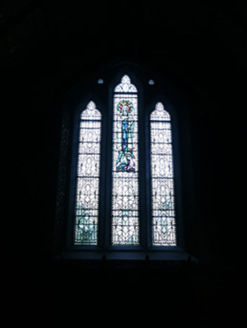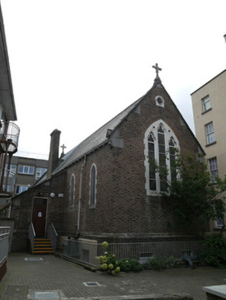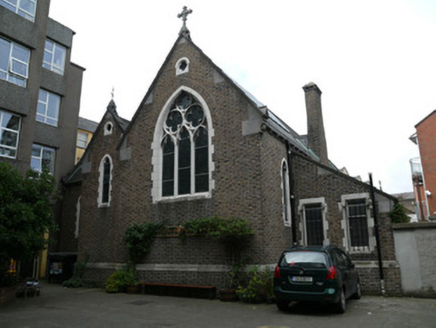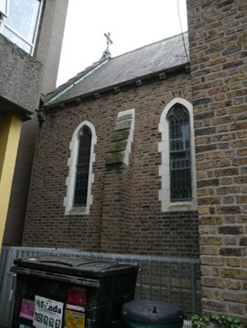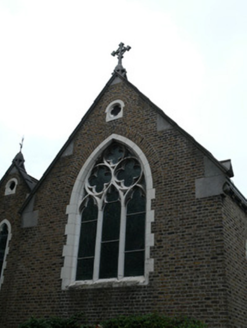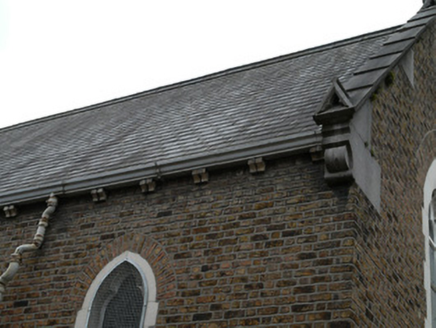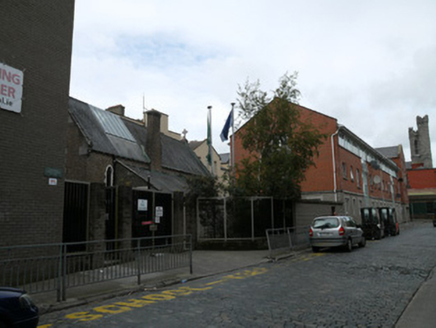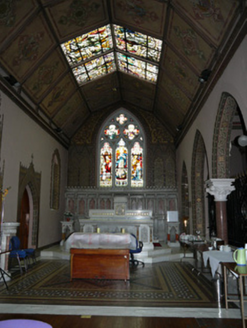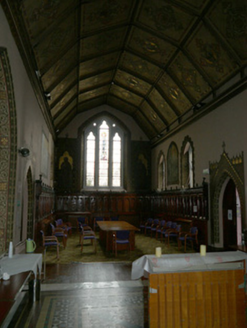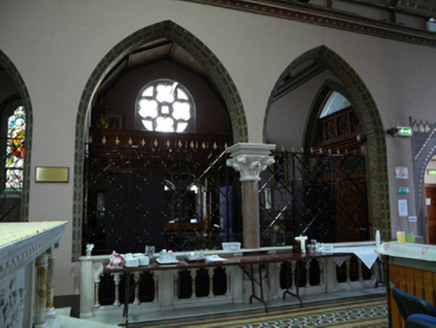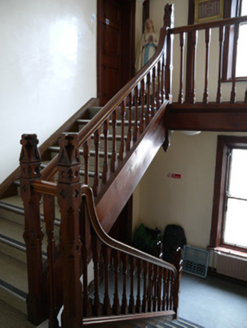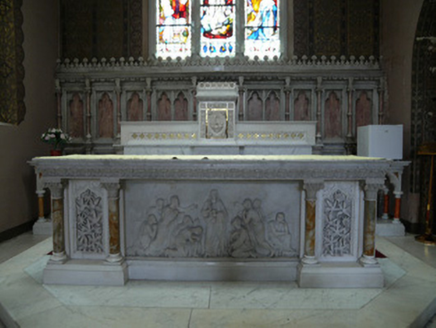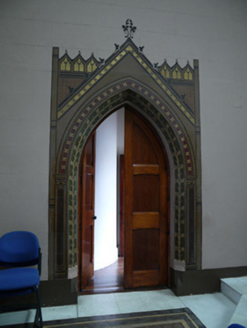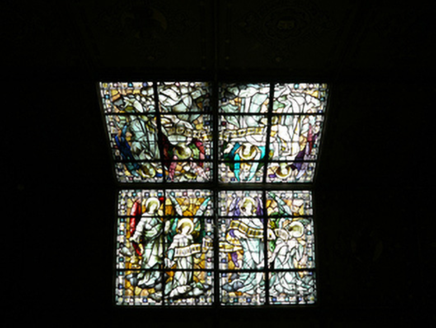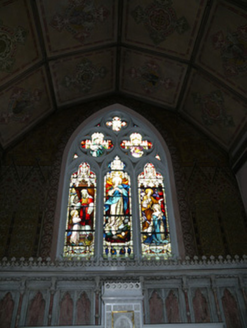Survey Data
Reg No
50070310
Rating
Regional
Categories of Special Interest
Architectural, Artistic, Historical, Social
Previous Name
Presentation Convent Chapel
Original Use
Community centre
Date
1875 - 1880
Coordinates
315146, 234511
Date Recorded
27/09/2012
Date Updated
--/--/--
Description
Attached complex-plan double-height over basement former convent chapel, built 1878, now in use as training centre. Attached on west side to former convent building by two-bay two-storey over basement transept wing. Single-storey lean-to to east elevation. Pitched slate roof having rooflight to nave, pitched and hipped roofs to transept and lobby to west. Stone verges with stone crucifix to apex, stone kneeler to gables. Brick corbels to eaves. Brown brick chimneystack to east elevation. Brown brick walls laid in Flemish bond having stone plinth course. Rendered walls to basement level of west bays. Pointed arch window openings having carved stone reveals and sills. Carved stone bar tracery to north and south tripartite windows. Carved stone surround quatrefoil window opening to gables. Square-headed window openings to lean-to having stone block-and-start surrounds. Square-headed windows to western bay of north elevation having two-over-two pane timber sash windows. Square-headed door opening having recent timber door to north elevation of lean-to. Square-headed door openings having recent doors to basement level. Painted panelled ceiling to nave. Stained glass rooflight to chancel. Paired pointed arches to transept with polished granite column. Lined-and-ruled walls having ornate stencilling. Ornate marble altar and reredos. Timber panelling to nave walls. Marble flooring to chancel, encaustic tiles to crossing, carpet to nave. Carved timber staircase to west lobby. Forecourt to south shared with neighbouring school having recent metal gates to Halston Street. Forecourt to north shared with associated supported housing buildings.
Appraisal
This former chapel is one amongst a cluster of associated buildings accommodating a former school, convent and orphanage. The chapel was designed by O'Neill & Byrne, a Dublin-Belfast partnership who worked on a vast body of religious buildings. It replaced a former chapel of 1800 on the same site. Its recent (1992) adaptation to a training centre for the neighbouring supported housing has successfully maintained its character by maintaining early internal fittings and fabric. It has a particularly decorative interior, by Earley & Co., church decorators, c.1900. The stained glass rooflight is an unusual feature that provides ample daylight to the heart of the building. Together this cluster of buildings have an important social significance in the local area.
