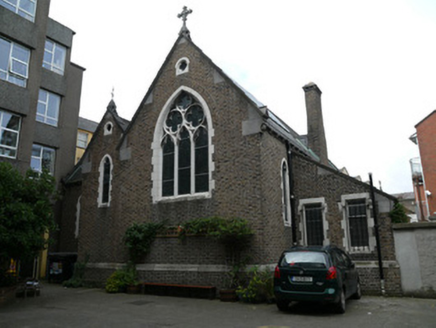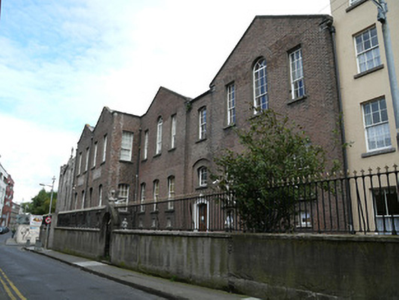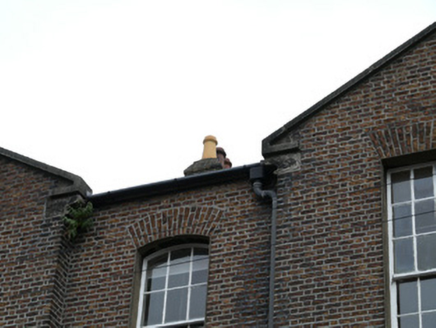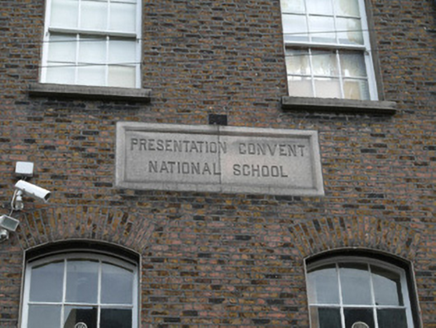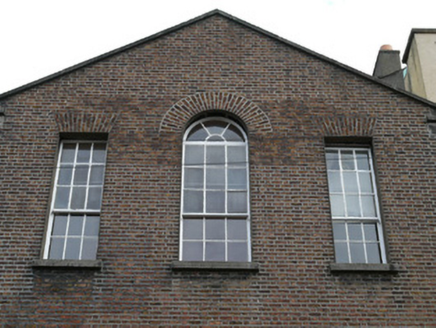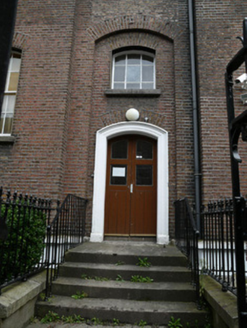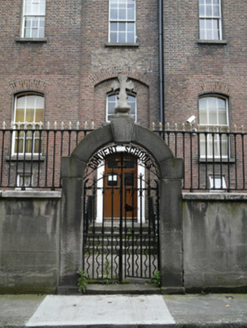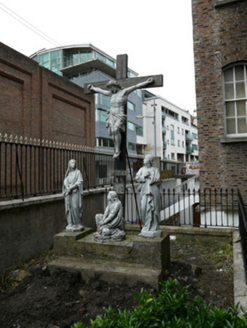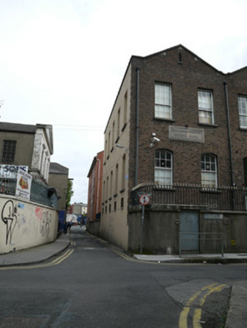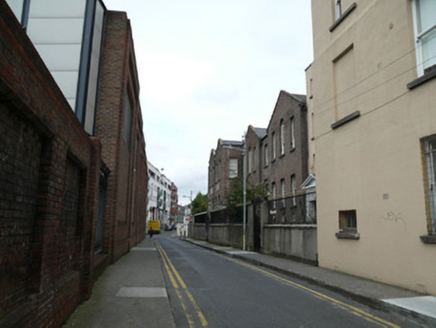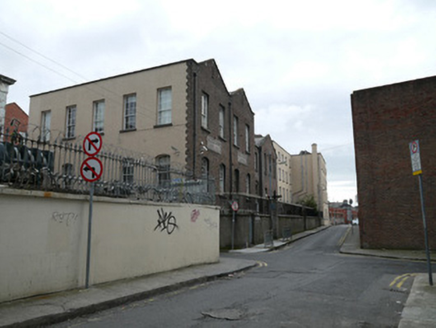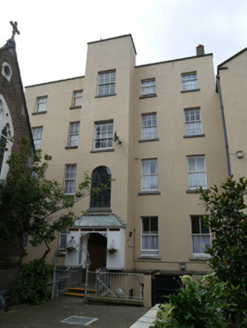Survey Data
Reg No
50070308
Rating
Regional
Categories of Special Interest
Architectural, Historical, Social
Previous Name
Saint Teresa's Presentation Convent National School
Original Use
School
In Use As
Almshouse
Date
1860 - 1865
Coordinates
315125, 234542
Date Recorded
27/09/2012
Date Updated
--/--/--
Description
Attached double gable-fronted seven-bay two-storey over raised basement former school, built 1862, having four-bay two-storey over raised basement extension to north, built c.1906, having M-profile front (west) elevation. Now in use as supported housing. Pitched slate roofs having granite coping to parapets. Brown brick chimneystacks having clay chimney pots. Brown brick walls laid in Flemish bond with granite string course over rendered basement to front (west) elevation. Lined-and-ruled rendered walls to side and rear elevations. Carved granite name plaques to front elevation of extension. Segmental-arched window openings to ground floor having six-over-six timber sash windows, square-headed window openings to first floor having nine-over-six timber sash windows. Square-headed window openings to basement. Round-arched windows to first floor of central bays to gables to both front and rear elevations, having nine-over-six pane timber sash windows with spoked fanlight. Front elevation ground floor window opening to extension recently adapted to door opening. Segmental-arched door opening having moulded render door surround, with segmental-headed window opening with fixed window above, the whole recessed within segmental-headed arch. Double-leaf half-glazed timber doors. Concrete entrance platform having four steps with wrought-iron railings. Front garden and basement area enclosed by lined-and-ruled rendered wall with granite capping having wrought-iron railings. Cut stone round-arched entrance arch with carved Latin cross to keystone, and metal gates. Calvary group to front garden. Rear courtyard shared with associated buildings.
Appraisal
This former school is one of a cluster of associated buildings accommodating a school, convent, chapel and orphanage. The school was designed by John Burke, a Dublin architect who worked on a vast body of religious buildings. Its extension was designed by W. H. Byrne. Its recent (1992) adaptation to supported housing has successfully maintained its character including the generous timber sash windows. The window openings respond to the building form by emphasising the front gables with round arches and distinguishing between ground and first floor windows. The high level of the ground floor windows is typical of nineteenth-century school buildings ensuring ample daylight within while maintaining privacy and eliminating distracting views to outside. Together this cluster of buildings have an important social significance in the local area.
