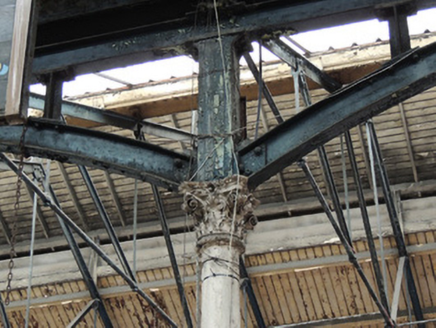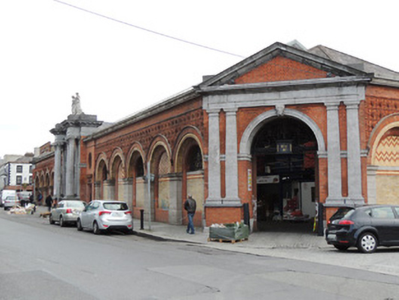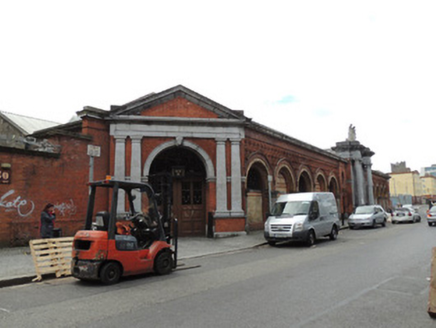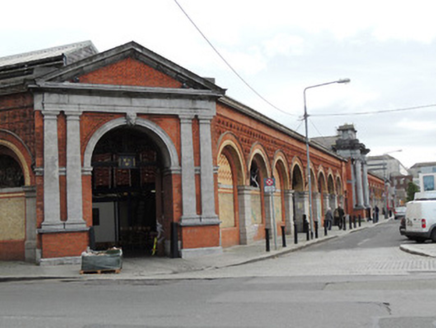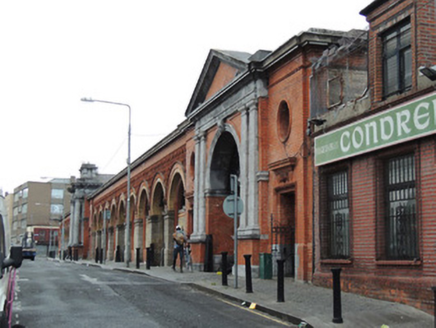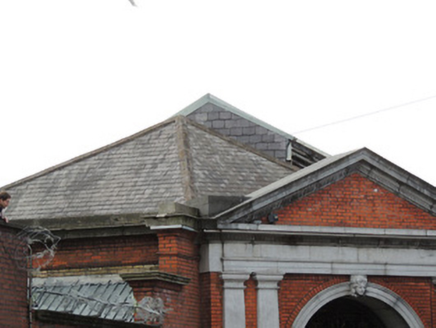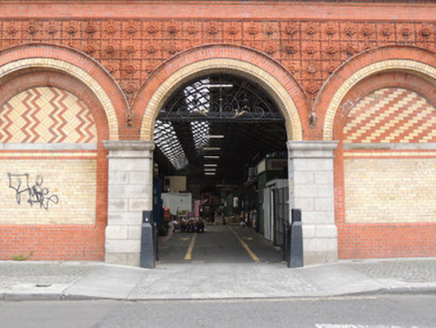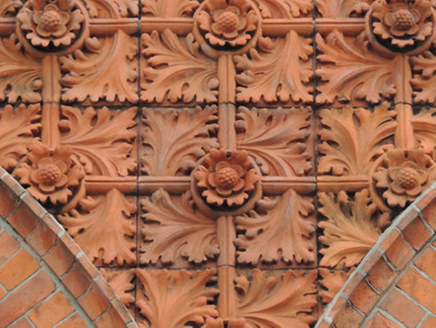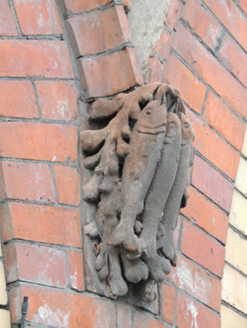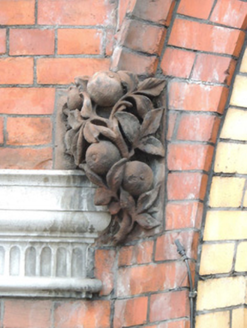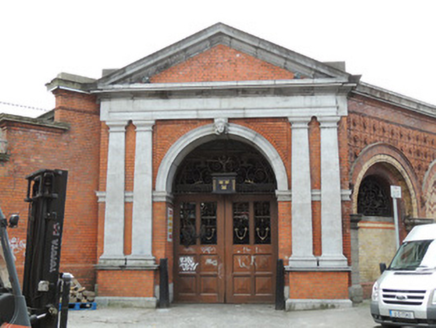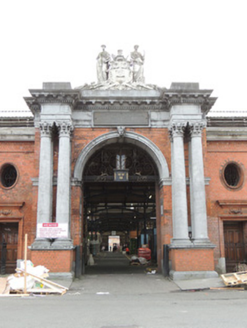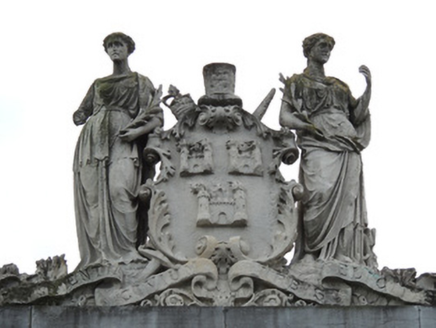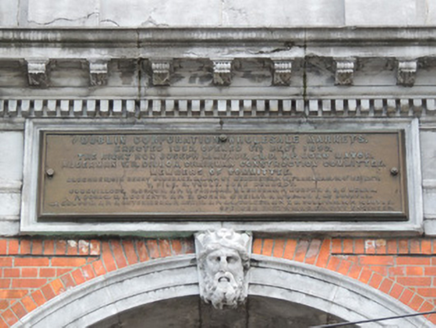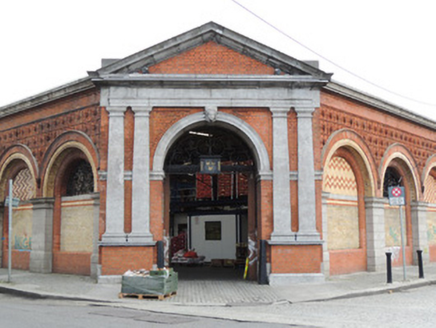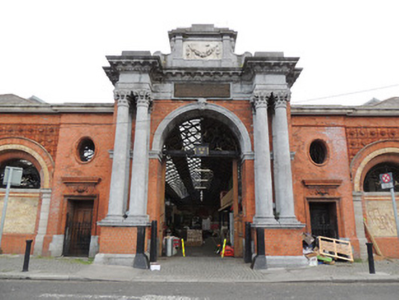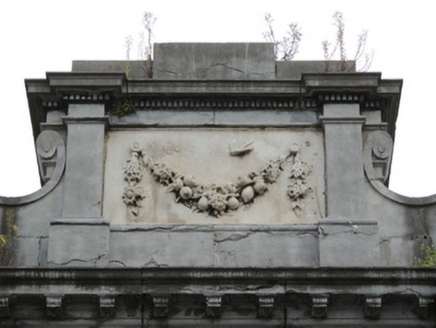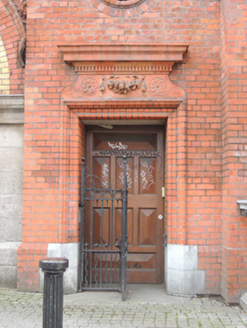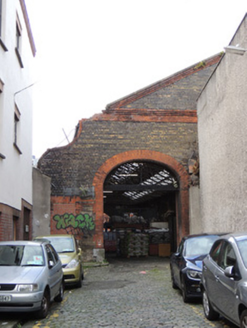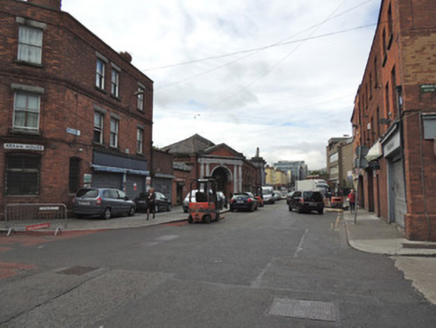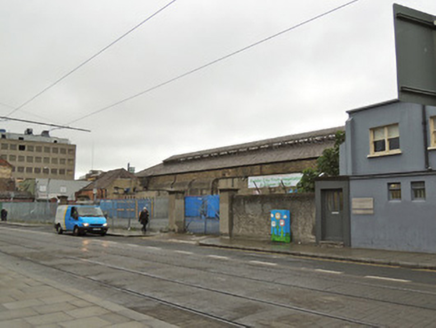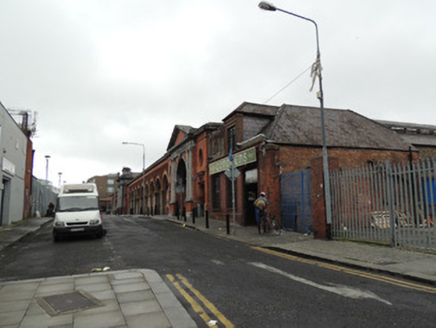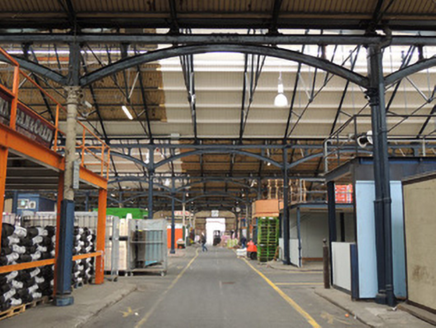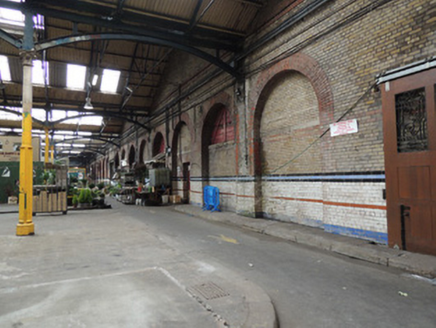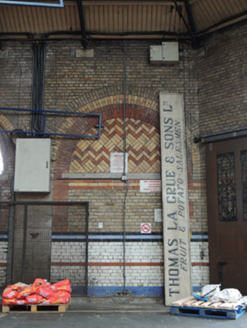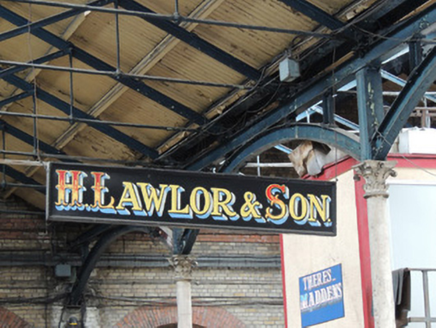Survey Data
Reg No
50070296
Rating
Regional
Categories of Special Interest
Architectural, Artistic, Historical, Social, Technical
Previous Name
Dublin Corporation Wholesale Markets
Original Use
Market house
In Use As
Market house
Date
1890 - 1895
Coordinates
315190, 234383
Date Recorded
01/10/2012
Date Updated
--/--/--
Description
Corner-sited double-height red brick and terracotta market, erected 1892, having fifteen-bay north elevation to Mary's Lane and twenty-four bay west elevation to St. Michan's Street. Hipped roof of eight pitches arranged on east-west axis, with recent elevated ventilated roof. Carved stone cornice, arcaded red brick walls having square panels of foliated faience with central floral boss to spandrels. Moulded red brick arches with yellow brick intrados and moulded terracotta corbels to impost of arch depicting fruit, vegetables and fish, supported on carved granite pilasters. Red brick risers to blind arcades, having polychromatic yellow and red brick chevron ornament to every second arcade, cast-iron grille to opening to every other tympanum. Canted bay to corner of Mary's Lane and St. Michan's Street, and angled bay to east of Mary's Lane having carved limestone temple front with paired pilasters and dentillated pediment. Round-arched carriage arch set within temple front, with carved limestone surround with figurative keystone, double-leaf timber and cast-iron panelled doors with cast-iron grille to tympanum with Dublin insignia of three castles. Central round-headed carriage arch to north and west elevations, flanked by carved limestone Corinthian columns, supporting entablature with dentillated cornice. Two sculpted stone figures and city insignia over Mary's Lane entrance, cast metal plaque to frieze of both entrances. Flanked to either side by smaller square-headed door opening with bull-nosed brick surround, dentillated cornice and frieze with swag, timber panelled door protected by cast-iron gates. Oculus window opening over door opening, having moulded brick surround and cast-iron grille. Elliptical-headed carriage arch to rear (east) elevation with red brick voussoirs and cast-iron overlight over timber panelled sliding doors. Red brick screen wall to east of site to Arran Street East, yard bounded by steel railings to Chancery Street to south. To the interior, steel arches and roof trusses supported by cast-iron columns, some recently replaced by copies. Brick walls, some painted, and painted timber boards advertising names of wholesalers.
Appraisal
Dublin City Fruit and Vegetable Wholesale Markets were designed in 1884 by Parke Neville (d.1886), completed with modifications after his death in 1892 by Spencer Harty, his successor as City Engineer and was opened on the 6th December 1892 by the Right Honourable Joseph M. Meade, Lord Mayor. The building occupied the whole block or former trade premises between Boot Lane (renamed St. Michan's Street), Mary's Lane, Arran Street East and Chancery Street (formerly Pill Lane). The level of decorative detail is typical of Victorian public architecture. The structural ironwork was supplied by J. Lysaght of Bristol, and decorative iron tympana by McGloughlin & Son ensure the building is well ventilated. Modelled terracotta corbels of fish, fruit and vegetables were supplied by Henry Dennis of Ruabon, Wales. The template of the corbels and sculpting of Justice and Fair Trade over Mary's Lane entrance are attributed to C.W. Harrison & Sons, Dublin sculptors with local offices on Great Brunswick Street. Across St. Michan's Street, the contemporary brick Fish Market was built of similar design without ornament, and was demolished in the early twenty first century. The large market building is of technical interest in its terracotta decoration and for its employment of decorative cast-iron columns and early use of steel to the interior. The boards advertising the names of wholesalers in the interior are attractive, and the character of the 1890s market has been maintained.
