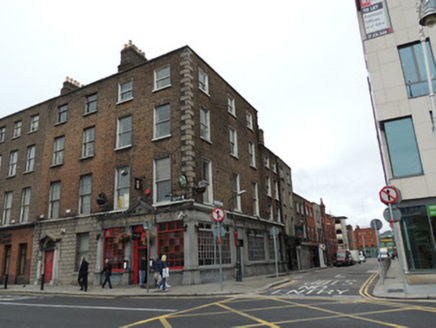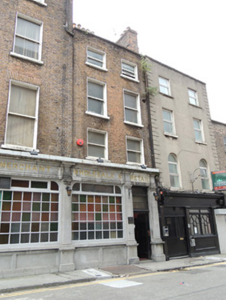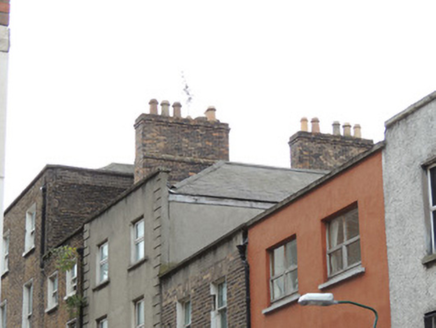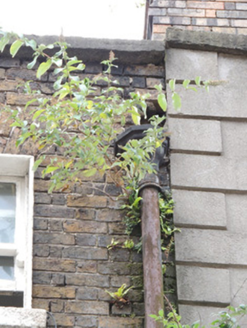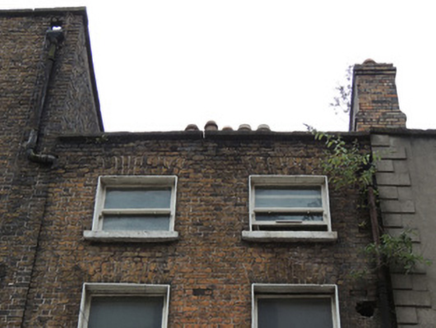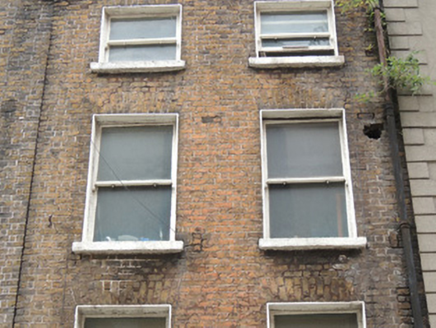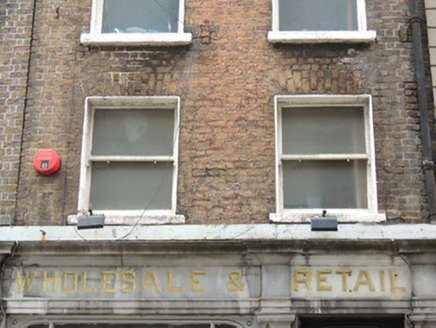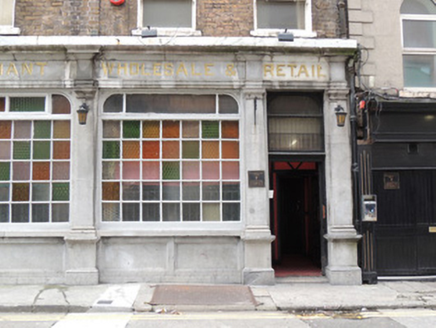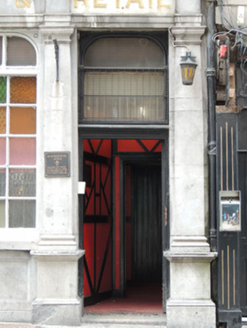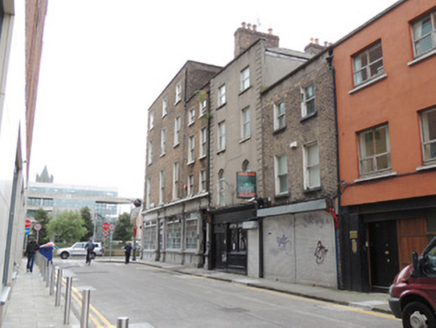Survey Data
Reg No
50070279
Rating
Regional
Categories of Special Interest
Architectural, Artistic, Social
Previous Name
O'Reilly Bros.
Original Use
House
In Use As
Public house
Date
1730 - 1770
Coordinates
315139, 234212
Date Recorded
01/10/2012
Date Updated
--/--/--
Description
Terraced two-bay four-storey former house, built c.1750, now in use as public house and offices. Hipped artificial slate roof. Stepped brick chimneystack with replacement terracotta chimneypots on party wall with No.35 to north, stone coping to parapet. Some cast-iron rainwater goods. Brown brick walls laid in Flemish bond. Square-headed window openings with gauged brick voussoirs, with one-over-one pane timber sash windows upper floors, each with rendered reveals and painted stone sills. Cut and carve limestone shopfront shared with No.1 Inns Quay to south, having engaged Doric pilasters supporting entablature with gilt carved lettering to frieze. Multiple-pane timber framed window with curved upper corners, with coloured glass and carved stone sill over cut stone riser. Square-headed door opening with replacement timber panelled door and opaque glass overlight with curved upper corners. Cut granite threshold. Concrete paving to west with granite kerbstones.
Appraisal
No.36 forms part of a terrace of late eighteenth-century former houses facing east on Charles Street West. The former townhouse retains its elegant eighteenth-century proportions, and its historic character is enhanced by the presence of granite kerbstones to the east. The cut stone shopfront, although a later intervention, is nonetheless skilfully designed and executed, creating a cohesive design with its neighbour. While granite is used in the threshold, limestone was used for the shopfront due to its fine grain and ease of carving. Charles Street West is sited on Rocque's map of 1756, before the redevelopment of its surrounding streets and the Four Courts complex to the west at the turn of the nineteenth century. No.36 is now incorporated as part of Reilly Bros. public house to the south, following its use as tenements throughout the late nineteenth and early twentieth century.
