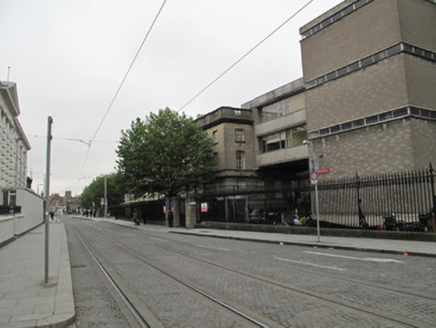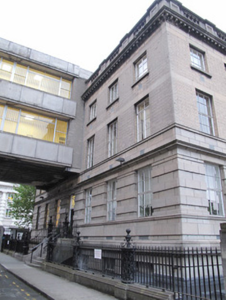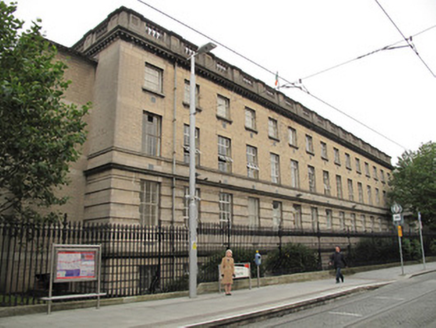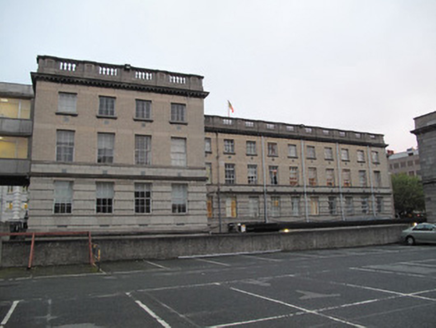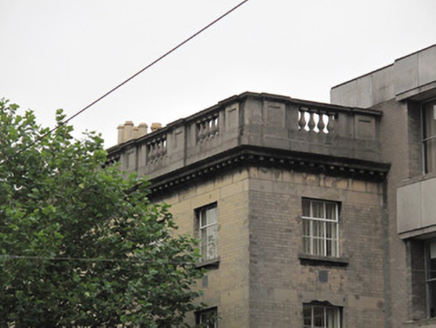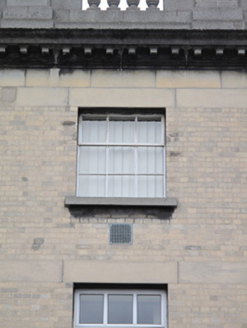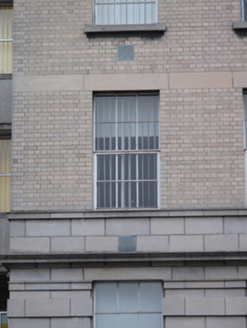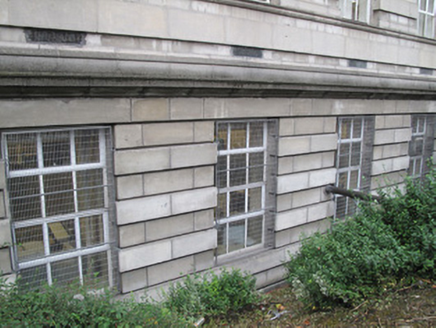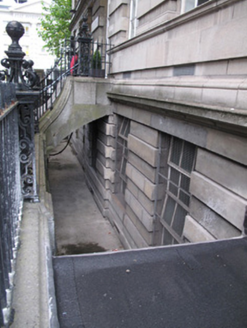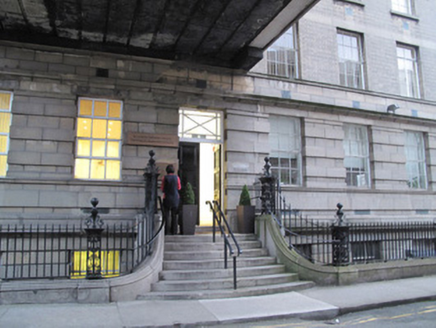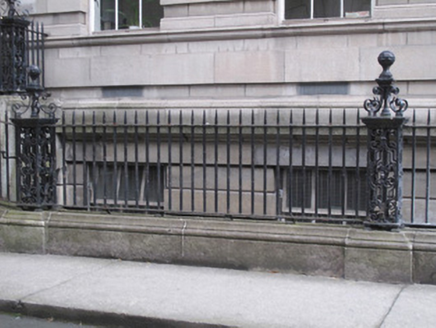Survey Data
Reg No
50070268
Rating
Regional
Categories of Special Interest
Architectural, Artistic, Social, Technical
Original Use
Office
In Use As
Office
Date
1910 - 1915
Coordinates
314996, 234307
Date Recorded
03/10/2012
Date Updated
--/--/--
Description
Attached L-plan seven-bay three-storey over basement office building, built 1911-13, having fifteen-bay north elevation, and recent building adjoining front (west) elevation at first floor. Flat roof hidden behind ashlar granite balustrade parapet over carved cornice. Grey brick laid in Flemish bond to first and second floors, platbands of Portland stone over windows. Continuous cut granite sill course to first floor, over channelled render to ground floor, with carved granite cornice over windows, continuous granite sill course, and carved granite plinth course over channelled rendered wall to basement. Square-headed window openings throughout: some having steel-framed windows, some with replacement uPVC windows. Grilles to windows at basement level. Square-headed door opening to front having double-leaf timber panelled door and overlight. Door opening onto platform bridging basement area, cut granite steps to footpath, enclosed by wrought-iron railings with cast-iron newel posts, set on carved granite plinth walls. Railing surrounding front and north side of building.
Appraisal
Designed by J. Howard Pentland and built by J&R Thompson of Fairview, the Land Registry building forms part of the complex of civic buildings on Inns Quay, contextualised by the presence of the Four Courts to the south and the Public Records Office to the west. It was built at an estimated cost of £14,470. It employs classical vocabulary and is enlivened by carved granite detailing, which draws a comparison between it and its neighbouring buildings. However, it combines these elements with more recent construction technology, incorporating an early concrete frame and concrete brick walling, providing technical architectural interest. Notwithstanding the addition of an office block to the upper façade in the 1960s, the architectural significance of this building is evident.
