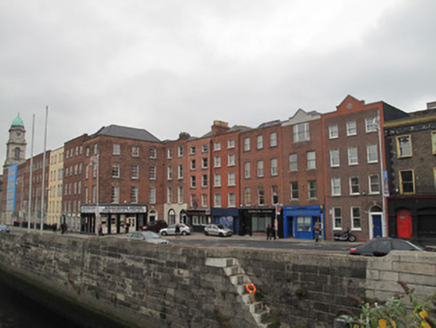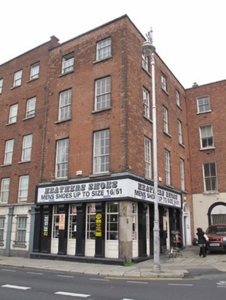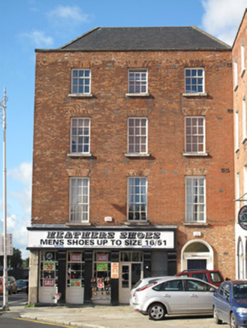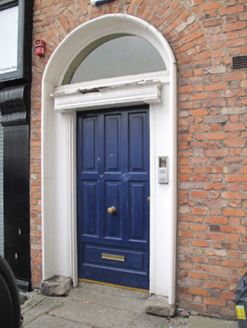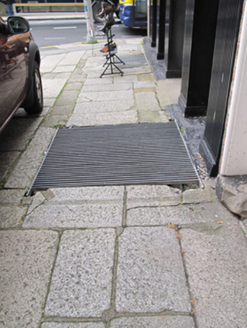Survey Data
Reg No
50070262
Rating
Regional
Categories of Special Interest
Architectural
Original Use
House
In Use As
Shop/retail outlet
Date
1790 - 1810
Coordinates
314838, 234224
Date Recorded
10/10/2012
Date Updated
--/--/--
Description
Corner-sited attached four-storey house, built c.1800, having three-bay east elevation and two-bay south elevation, with additional works 1861, having shopfront to both elevations. Now in use as shop and apartments. Hipped slate roof with terracotta ridge tiles, rebuilt red brick parapet walls having granite coping. Red brick laid in Flemish bond to walls. Square-headed window openings with granite sills and timber sash windows: three-over-six pane to third floor, six-over-six pane to second floor, nine-over-six pane to first floor. Round-headed door opening to east elevation having moulded masonry surround, brick voussoirs, timber panelled door with fluted surround, carved cornice and plain fanlight over. Shopfront comprising fluted timber pilasters with fluted consoles supporting timber fascia, cut granite pier to corner, multiple-pane timber framed windows over timber panelled risers. Square-headed door opening to east elevation, double-leaf half-glazed timber panelled door, overlight. Painted masonry plinth course. Granite paving to footpath to east of shop, steel grilles covering portions of basement area.
Appraisal
No.8 was the premises of Joseph Berry, a seed merchant, from at least 1850 onwards, and was added to by John Sterling Butler in 1861 and the builder was William Hughes. The shell has been retained as part of a later apartment complex. It retains much of its form and scale, the decreasing scale of the windows typical of architecture of the time. A fine timber doorcase provides visual and architectural interest to the east elevation. Construction on Arran Quay began in the late seventeenth century and was continued throughout the eighteenth century. During the latter, a range of buildings stood directly at the quayside at the east end, resulting in the recessed building line which occurs at this point. Much of the early granite paving and coal holes can be seen in front of this section of the street, providing addition historical and contextual interest.
