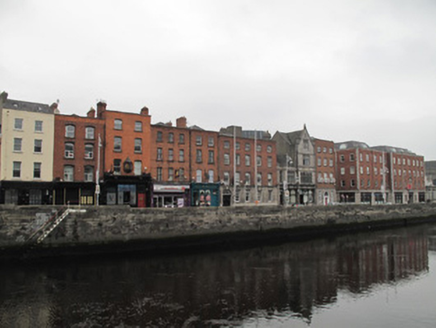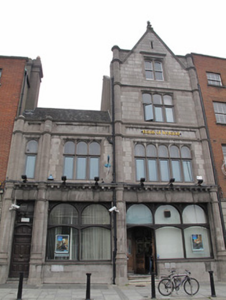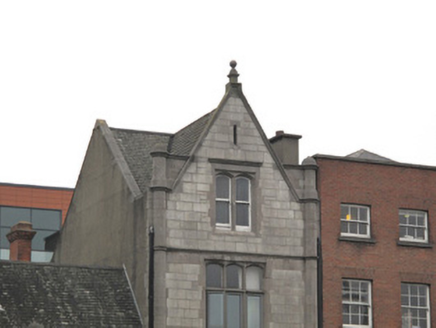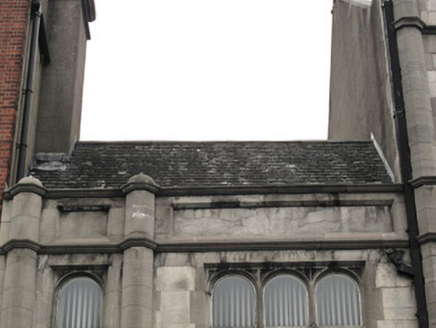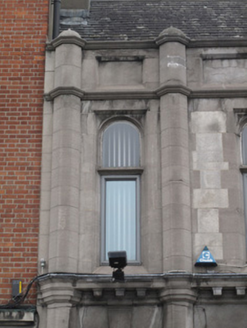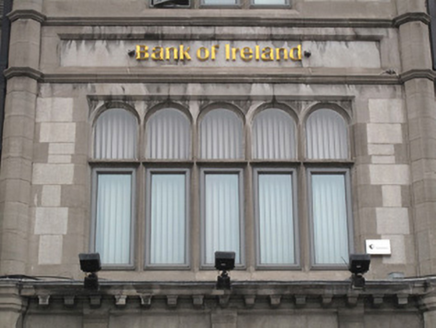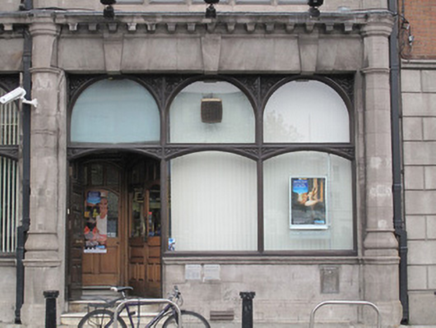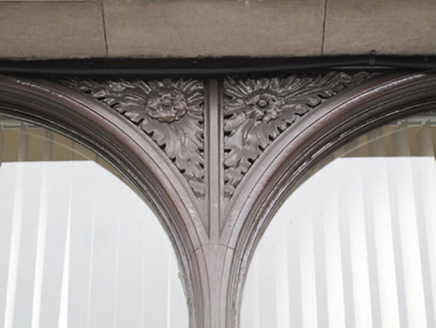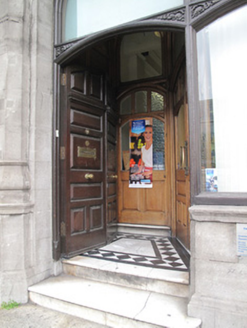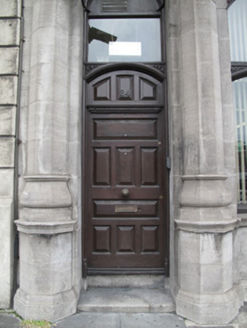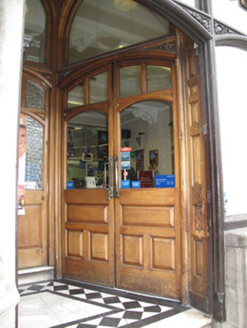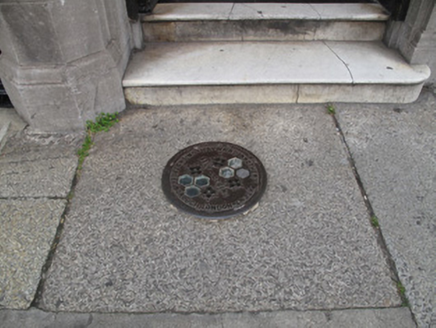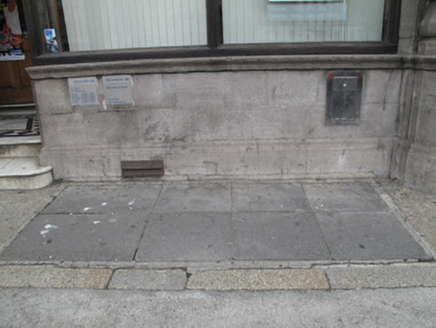Survey Data
Reg No
50070256
Rating
Regional
Categories of Special Interest
Architectural, Artistic, Historical, Social
Previous Name
National Bank
Original Use
Bank/financial institution
In Use As
Bank/financial institution
Date
1905 - 1910
Coordinates
314649, 234279
Date Recorded
10/10/2012
Date Updated
--/--/--
Description
Attached three-bay bank, built 1907, as single-bay four-storey gable-fronted building, extended to west with two-bay two-storey addition built in 1922. Pitched slate roofs with terracotta ridge tiles, cut stone coping and ball finial to front gable, flanked by raised parapets. Shared rendered chimneystacks. Ashlar granite walls having carved limestone octagonal engaged columns dividing bays, carved limestone stringcourses. Fascia over first floor having 'Bank of Ireland' in raised gold lettering. Square-headed window openings, having cut and carved chamfered limestone surrounds, with lancet window openings set within, round-headed to first floor, segmental-headed to second and third floors, with carved limestone mullions and spandrels. One-over-one pane timber sash windows to third floor, fixed timber windows to toplights and replacement windows to lower lights to first and second floor. Slit window to gable. Ashlar limestone shopfront to ground floor comprising carved cornice with modillions over cut stone fascia having carved keystones. Square-headed openings with tripartite and bipartite timber-framed windows, having round-headed lights over segmental-headed lights, carved decorative panels to spandrels. Carved limestone sills. Segmental-headed door opening with carved timber spandrels and double-leaf timber panelled door, leading to lobby, having round-headed door openings with single-leaf and double-leaf segmental-headed half-glazed timber panelled doors with carved timber spandrels and plain overlights. Tiled floor, marble steps. Round-headed door opening to west of façade having segmental-headed timber panelled door with carved timber spandrels to surround, plain overlights over. Some early granite paving, cast-iron coal hole cover to front (south) of lobby. Recent paving covering basement area to front.
Appraisal
This former National Bank was constructed between 1905 and 1907 by James Franklin Fuller. The builder was J. Donovan & Son and the building cost £3,442. Later additions were made in 1921-1922 by Fuller & Jermyn. The builder at this stage was Alex Hull and the work cost £6,985. The bank's Tudor Gothic style breaks the uniformity of the terrace, adding stylistic interest to the streetscape. The quality of materials and craftsmanship employed gives an impression of power and wealth, as was often intended in the construction of commercial financial institutions. The use of cut and carved stone in this manner gradually died out in the twentieth century due to increasingly prohibitive expense. Intricate detailing to the ground floor windows adds interest and a human scale at street level, while the robust arcading and stringcourses are appropriately scaled to make an impact across the river. Original paving and a coal hole cover to the front provides additional contextual interest to the building.
