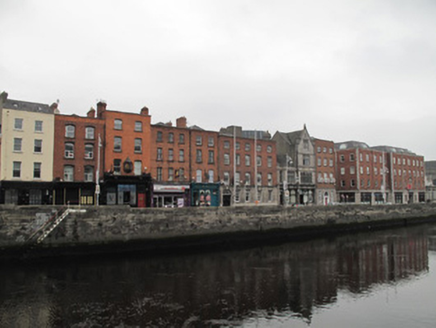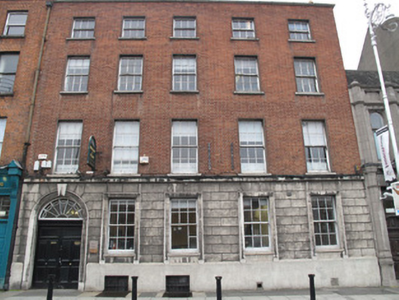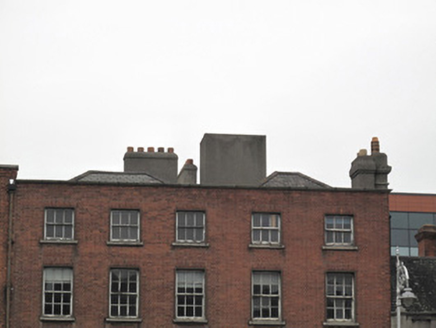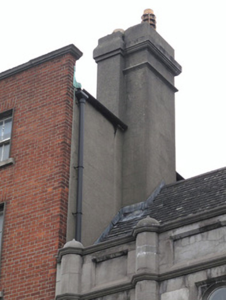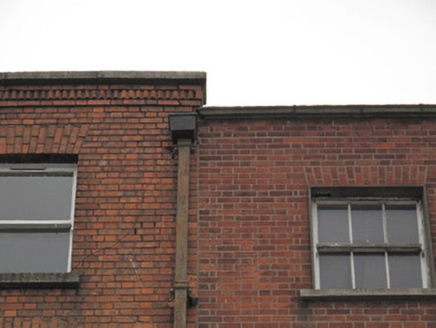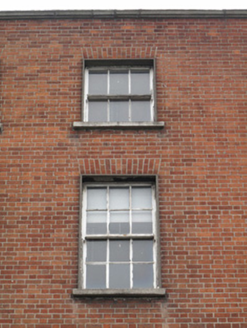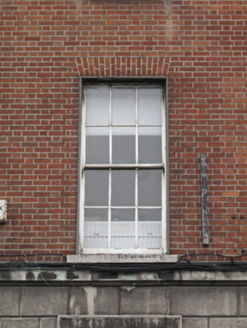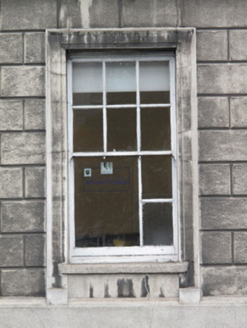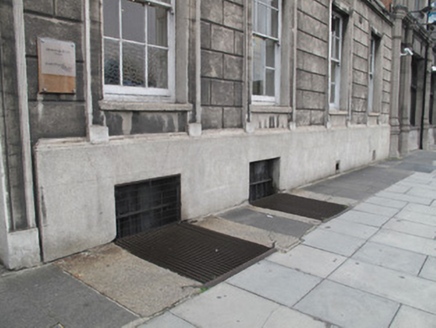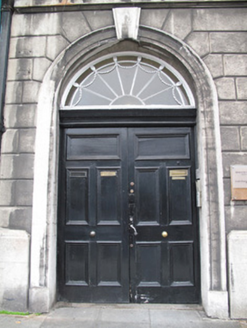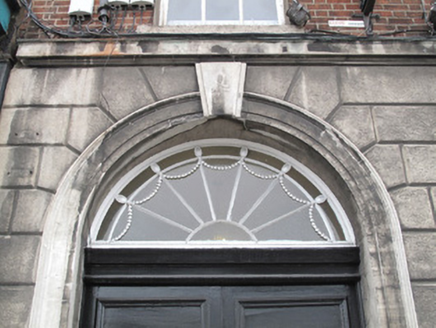Survey Data
Reg No
50070255
Rating
Regional
Categories of Special Interest
Architectural, Social
Previous Name
L. & E. Egan
Original Use
House
In Use As
Office
Date
1890 - 1910
Coordinates
314636, 234283
Date Recorded
09/10/2012
Date Updated
--/--/--
Description
Pair of terraced three- and two-bay former houses over basement, built c.1900, remodelled c.1955 to single use as five-bay offices. Paired hipped slate roof, M-profile to west, with terracotta ridge tiles and shared rendered chimneystacks, red brick parapet wall having carved granite coping. Replacement rainwater goods to east elevation. Red brick walls laid in Flemish bond, to front (south) elevation, render platband over rusticated render to ground floor, lined-and-ruled render plinth course, lined-and-ruled render to east elevation. Square-headed window openings having raised render reveals, red brick voussoirs, granite sills and timber sash windows; three-over-three pane to third floor, six-over-six pane to others. Carved render surrounds to ground floor windows. Square-headed window openings to plinth course, cast-iron grilles set within granite paving to front. Round-headed doorcase to front with carved render architrave surround and keystone, double-leaf timber panelled door and spoked fanlight.
Appraisal
Construction work on the quay as we now know it was begun by William Ellis c.1680, and continued by John Ellis in the early decades of the eighteenth century. This neo-Georgian building indicates the ongoing development of the quay. The well composed façade is characterised by a decreasing scale of fenestration, and retains much of notable form and fabric, including timber sash windows. The render façade to the ground floor emulated expensive carved stone to provide a sense of status and power. Some original granite paving remains extant to the front, which provides some contextual interest. Along with No.37, this was the property of wholesale wine and spirit merchants L. & E. Egan. Some renovation work was undertaken on the building c.1955, with the addition of a lift in 1957.
