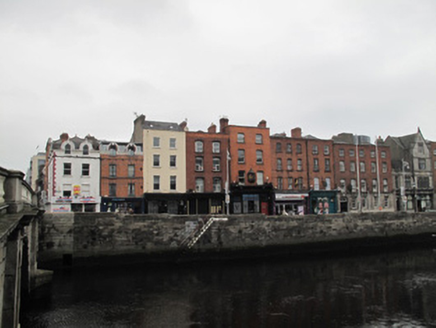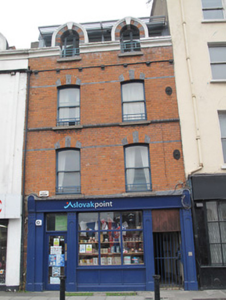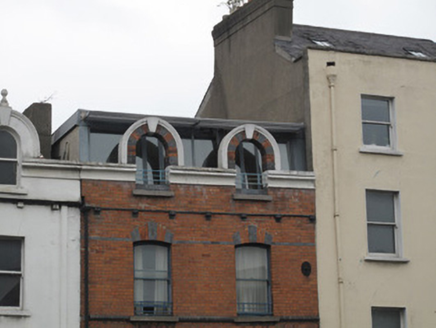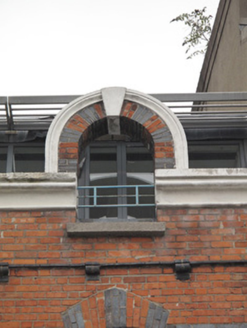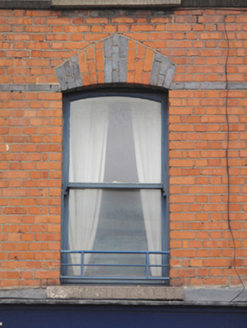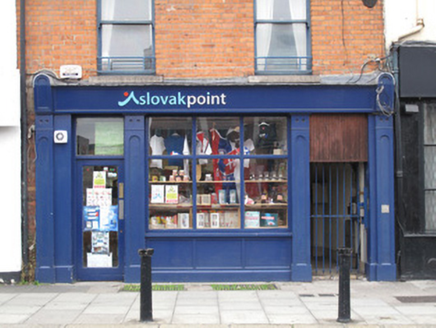Survey Data
Reg No
50070249
Rating
Regional
Categories of Special Interest
Architectural, Social
Original Use
House
In Use As
Shop/retail outlet
Date
1840 - 1880
Coordinates
314592, 234295
Date Recorded
09/10/2012
Date Updated
--/--/--
Description
Terraced two-bay three-storey former house, built c.1860, having recent top floor addition and shopfront to ground floor. Flat roof, recently constructed glazed top storey, red brick parapet wall with painted masonry coping and moulded render cornice, surmounted by round-headed moulded brick arches having moulded render coping and granite sills. Cast-iron rainwater goods to façade. Red brick laid in Flemish bond with cast-iron wall ties, moulded black brick stringcourses. Segmental-arched window openings having granite sills, polychrome brick voussoirs, steel railings and one-over-one pane timber sash windows. Shopfront comprising panelled pilasters supporting timber fascia and round-headed consoles, square-headed window opening with display window over timber sill and panelled riser, square-headed door opening having glazed timber door and plain overlight. Square-headed door opening with steel gate.
Appraisal
Round-headed arches and render and brick detailing give formal articulation to this well proportioned Victorian house. It has been well maintained, and despite the addition of the recent attic storey and shopfront the architectural quality of the house can be discerned. It shares a distinctive roofline with its neighbouring building to the west, but the exposed brickwork gives a very different character than the rendered walls of No.43. Construction work on the quay as we now know it was begun by William Ellis c.1680, and continued by John Ellis in the early decades of the eighteenth century.
