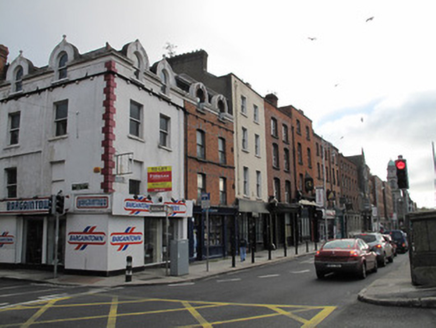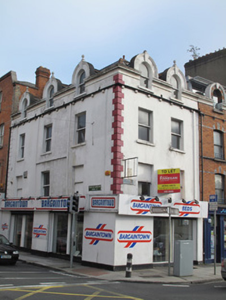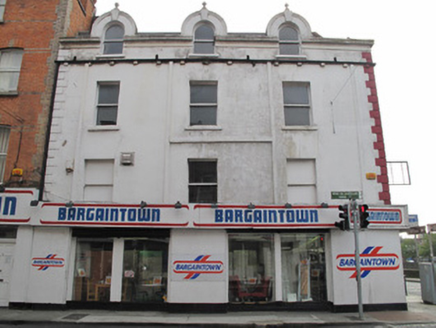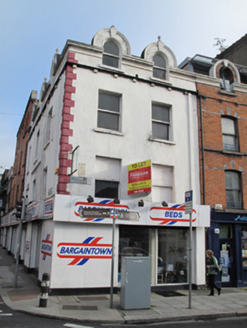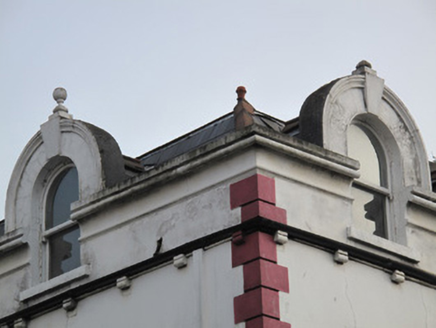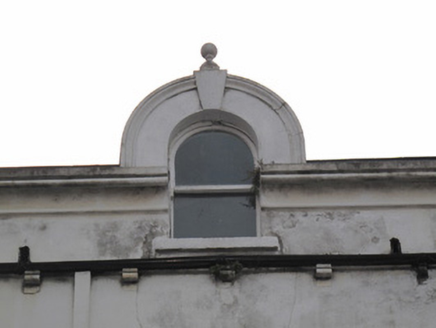Survey Data
Reg No
50070248
Rating
Regional
Categories of Special Interest
Architectural, Social
Original Use
House
In Use As
Shop/retail outlet
Date
1840 - 1880
Coordinates
314586, 234297
Date Recorded
05/10/2012
Date Updated
--/--/--
Description
Corner-sited three-storey former house with half-dormer attic, built c.1860, having two-bay south elevation, three-bay west elevation. Recent shopfronts to both elevations. Pitched slate roof, hipped to front (south), with terracotta ridge tiles and clay ball finials, rendered parapet wall having moulded render coping over concave cornice. Round-headed half-dormer windows with moulded render surround surmounted by render ball finials and keystones, one-over-one pane timber sash windows and painted masonry sills. Cast-iron rainwater goods supported on moulded stops to façade. Rendered walls, render block-and-start quoins. Square-headed window openings having raised render surrounds, painted masonry sills and one-over-one pane timber sash windows.
Appraisal
Despite the addition of a recent shopfront, this well proportioned building retains much original form and fabric to the upper floors, contributing to its architectural integrity and significance. Its unusual round-headed half-dormer windows add interest to its roofline, providing a diversion from the largely horizontal tone of the street, while the ball finials to the roof and dormer windows add decorative interest. The Queen Street area housed people of the early middle class, including tradespeople, doctors and lawyers, throughout the eighteenth century. Arran Quay, which is terminated by this building, was begun in the late seventeenth century by William Ellis, and continued by John Ellis in the eighteenth, although excavations have revealed that the bank here may have been protected as early as the fourteenth century.
