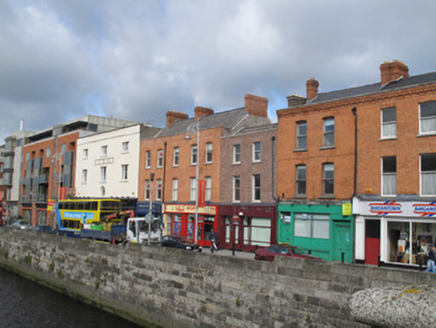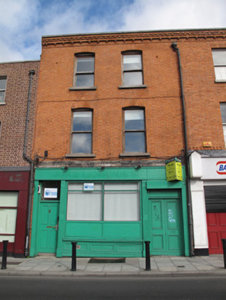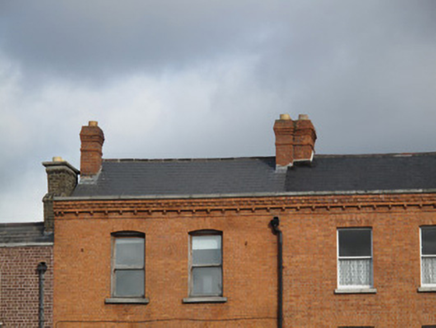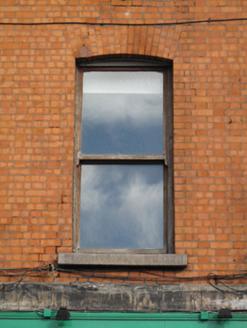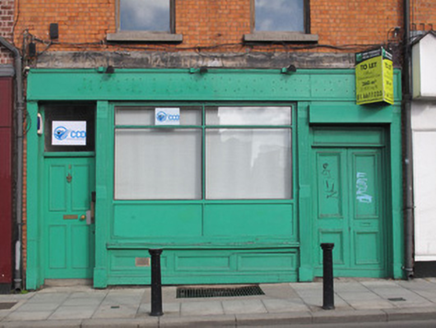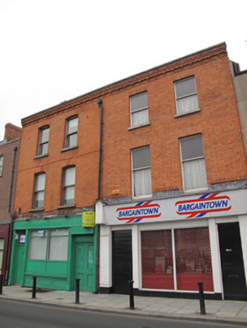Survey Data
Reg No
50070239
Rating
Regional
Categories of Special Interest
Architectural
Original Use
House
Historical Use
Shop/retail outlet
Date
1840 - 1880
Coordinates
314549, 234302
Date Recorded
04/10/2012
Date Updated
--/--/--
Description
Terraced two-bay three-storey house, built c.1860, having disused shopfront to front (south) elevation. Pitched slate roof with shared red brick chimneystacks and terracotta ridge tiles, red brick parapet wall having dressed granite coping and dentillated brick cornice. Shared cast-iron rainwater goods to façade. Red brick laid in Flemish bond to walls. Segmental-arched window openings having red brick voussoirs, dressed granite sills and one-over-one pane timber sash windows. Shopfront comprising fluted timber pilasters supporting fascia over square-headed window opening with replacement uPVC display window on carved timber sill and panelled riser. Square-headed door opening having double-leaf timber panelled door, square-headed door opening with timber panelled door and plain overlight.
Appraisal
This well proportioned building forms part of a pair with its neighbour to the east, sharing a parapet height, roof height and fenestration pattern. Red brick is used to good decorative effect in the cornice, and the building retains salient features including timber sash windows and granite sills. The paired doors to the shopfront, one to the shop and one to the accommodation upstairs, was typical of commercial premises in the past.
