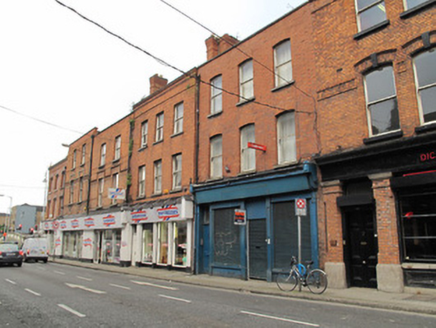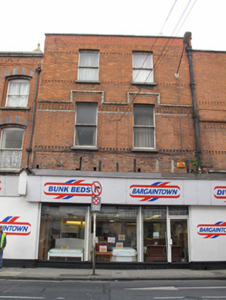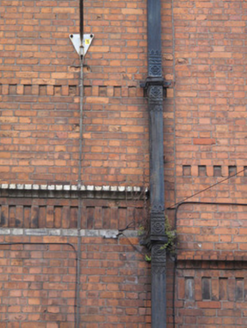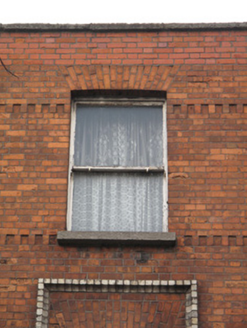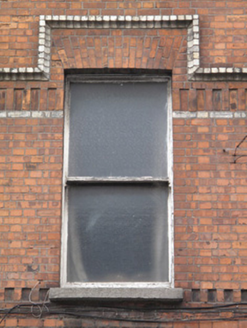Survey Data
Reg No
50070237
Rating
Regional
Categories of Special Interest
Architectural, Artistic, Social
Original Use
House
In Use As
Shop/retail outlet
Date
1840 - 1880
Coordinates
314567, 234309
Date Recorded
04/10/2012
Date Updated
--/--/--
Description
Terraced two-bay three-storey former house, built c.1860, having recent shopfront to ground floor. Now also in use as apartments. Pitched slate roof with shared red brick chimneystacks. Rebuilt red brick parapet wall having dressed granite coping. Cast-iron rainwater goods to façade. Red brick laid in Flemish bond to walls, with decorative brick friezes to first and second floors and carved yellow brick stringcourse forming hood mouldings over first floor windows. Yellow brick stringcourse to first floor. Square-headed window openings having dressed granite sills and one-over-one pane timber sash windows.
Appraisal
This building forms part of a coherent red brick terrace, with minor variations in parapet height and fenestration adding interest and variety. Despite the addition of a recent shopfront, the architectural and aesthetic qualities of the building can be discerned, as original fabric such as timber sash windows and cast-iron rainwater goods are retained. The red brick is used to good effect to articulate and provide decorative interest to the façade, with the introduction of yellow brick which adds colour to the façade. The cast-iron rainwater goods are highly decorative, and are indicative of nineteenth-century ironworking which produced items which were both functional and aesthetically pleasing.
