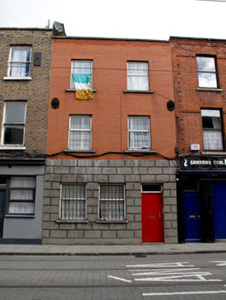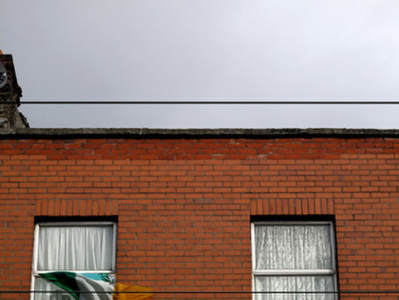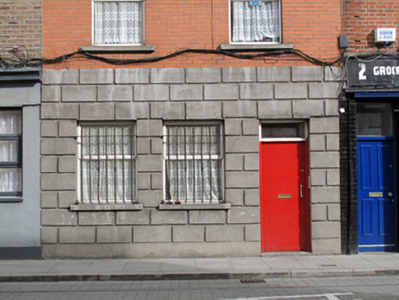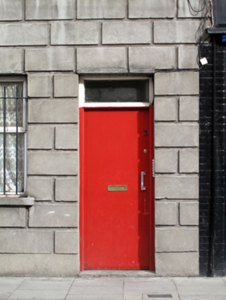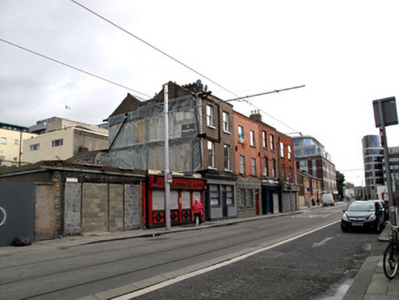Survey Data
Reg No
50070230
Original Use
House
Date
1790 - 1810
Coordinates
314565, 234361
Date Recorded
03/10/2012
Date Updated
--/--/--
Description
Terraced two-bay three-storey over basement house, built c.1800, with later front (south) façade. Flat roof and shared red brick chimneystack partly hidden behind partly rebuilt parapet with granite coping. Rebuilt red brick walls laid in stretcher bond, cast-iron wall ties to second floor. Lined-and-ruled render to ground floor, recessed render plinth course. Square-headed window openings having replacement windows and masonry sills. Steel grilles to ground floor. Square-headed door opening, replacement timber door and plain overlight.
Appraisal
This modest terraced house forms part of a terrace of similarly scaled buildings. Deeply channelled render to the ground floor provides a textural and visual contrast.

