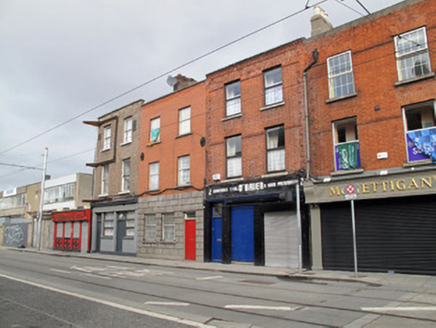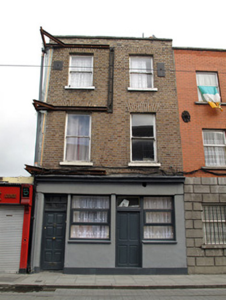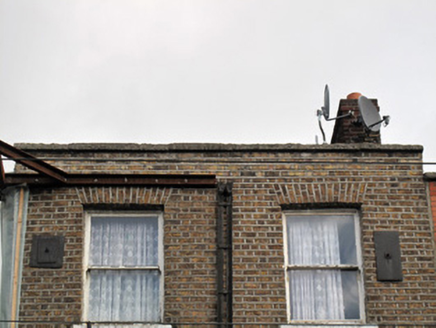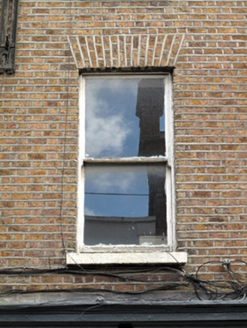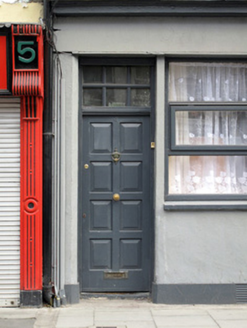Survey Data
Reg No
50070229
Original Use
House
Historical Use
Shop/retail outlet
Date
1790 - 1810
Coordinates
314559, 234362
Date Recorded
03/10/2012
Date Updated
--/--/--
Description
Attached two-bay three-storey house, built c.1800, as part of a terrace. Later shopfront to front (south) elevation, now disused. M-profile pitched slate roof and red brick chimneystack, yellow brick parapet with granite coping. Yellow brick walls laid in Flemish bond, wall ties and steel supports to second floor. Square-headed window openings having one-over-one pane timber sash windows and painted masonry sills. Shopfront with rendered walls, render plinth course, timber fascia and cornice. Square-headed openings with recent timber windows and sills, and timber panelled doors with overlights.
Appraisal
This modestly house retains much of its original form and early fabric, including brick work and timber sash windows, which provide architectural interest. The remains of a shopfront indicate its former use in a commercial context. The decreasing scale of fenestration is typical of townhouses of the time, where the main living areas were on the first floor, and the bedrooms above had lower ceilings and smaller windows.
