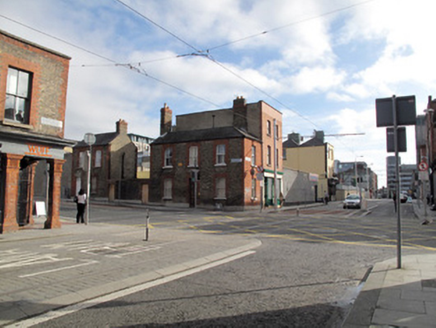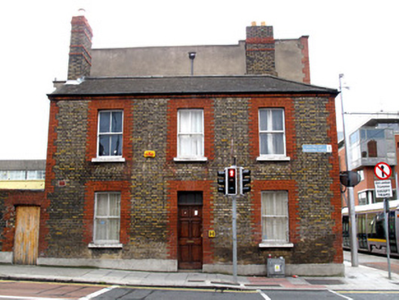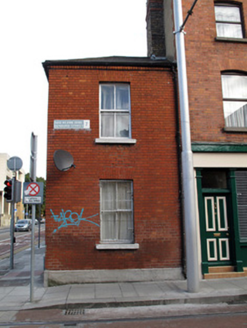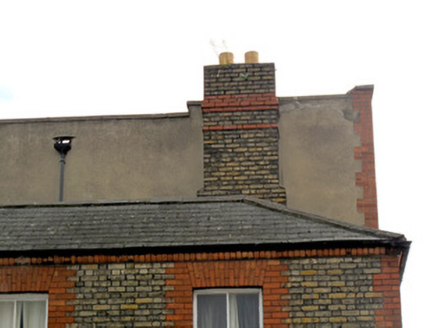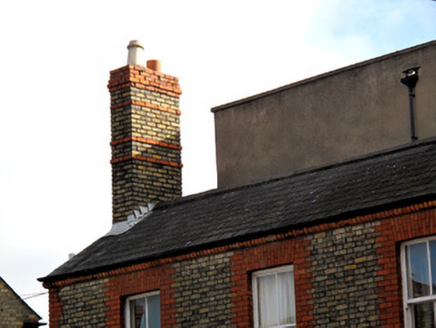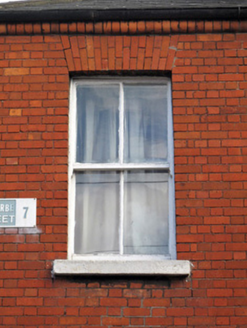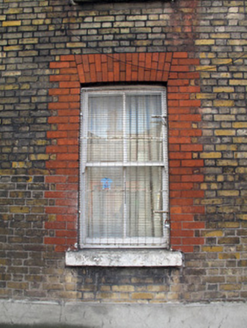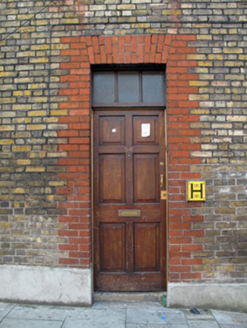Survey Data
Reg No
50070226
Original Use
House
In Use As
House
Date
1860 - 1880
Coordinates
314452, 234380
Date Recorded
03/10/2012
Date Updated
--/--/--
Description
Corner-sited attached three-bay two-storey house, built c.1870. Pitched slate roof, hipped to south, with red and yellow brick chimneystacks, clay pots, bull-nosed red brick eaves course and cast-iron rainwater goods. Yellow brick walls laid in Flemish bond and red brick block-and-start quoins to front (west) elevation, red brick walls laid in Flemish bond to south elevation, render plinth course throughout. Square-headed window openings, having brick voussoirs, two-over-two pane timber sash windows and painted masonry sills. Red brick surrounds to openings to front, grilles to ground floor windows. Square-headed door opening to front, red brick surround, brick voussoirs, timber panelled door opening onto granite step, tripartite overlight.
Appraisal
Prominently sited at the junction of Blackhall Place and Benburb Street, this late Victorian house adjoins an earlier Georgian building, and is indicative of the ongoing development of this area throughout the eighteenth and nineteenth centuries. The use of polychrome brick places it within the same context as its neighbours to the west and north, and provides a pleasing visual contrast. Salient features, including timber sash windows and a granite step to the door, are retained, both evidence of skilled craftsmanship.
