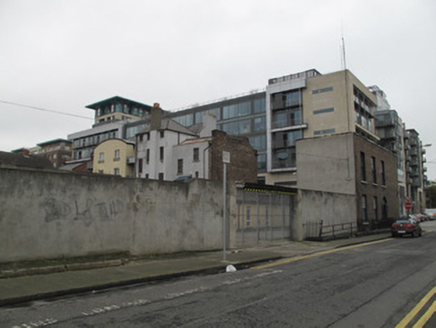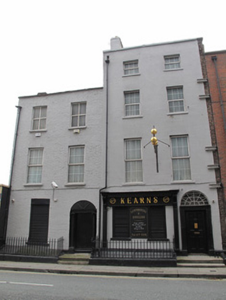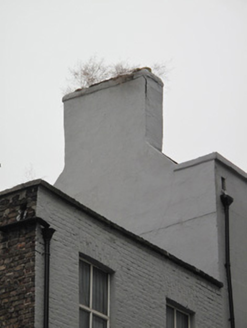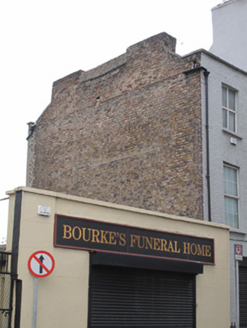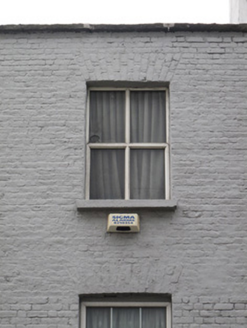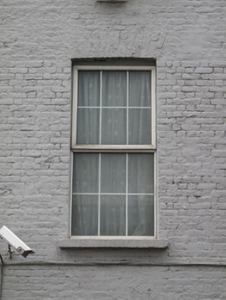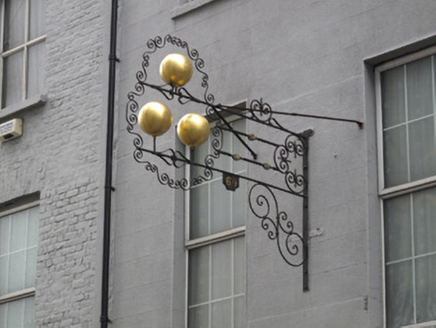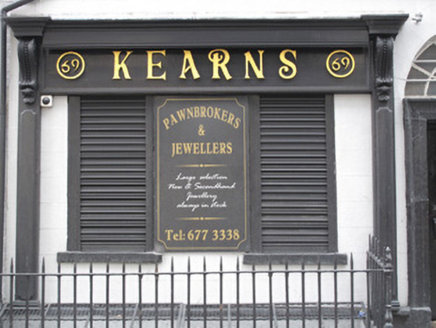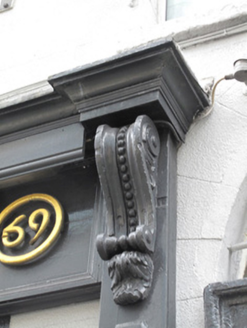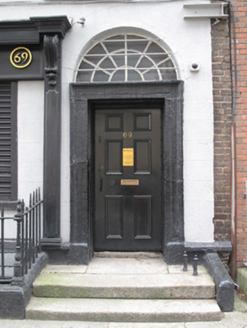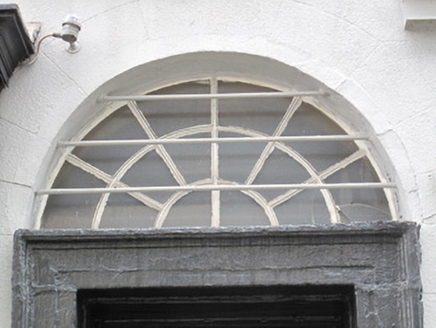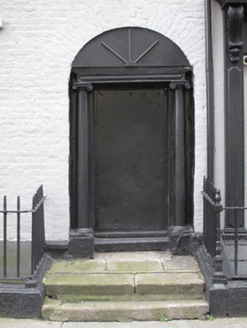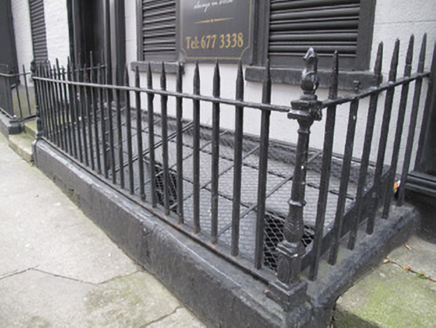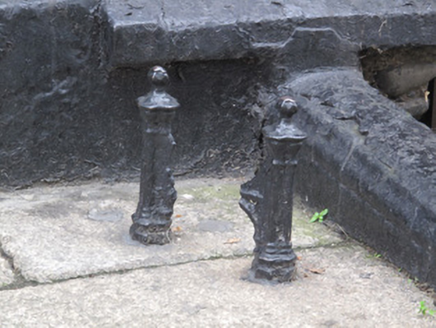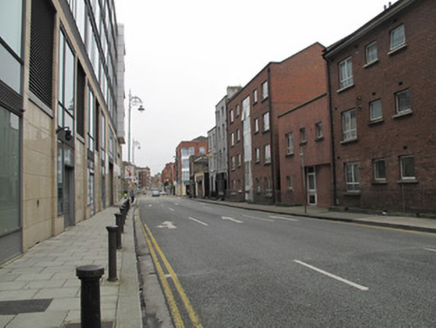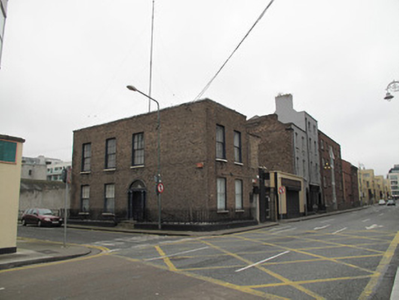Survey Data
Reg No
50070220
Rating
Regional
Categories of Special Interest
Architectural, Artistic, Social
Original Use
House
In Use As
Shop/retail outlet
Date
1780 - 1800
Coordinates
314584, 234438
Date Recorded
29/10/2012
Date Updated
--/--/--
Description
Attached pair of former houses, built c.1790, comprising two-bay four-storey over basement house to north, and two-bay three-storey over covered basement house to south. Now connected and in use as pawnbrokers. M-profile pitched slate roofs, hipped to south of rear and north of front of north house, rendered chimneystacks with clay chimneypots, terracotta ridge tiles and cast-iron rainwater goods. Mansard corrugated-iron roof, red brick chimneystacks, to south block. Raised parapet walls to front (east) elevation, rendered to north, painted brick having granite coping to south. Lined-and-ruled rendered wall to north, painted carved plinth course over lined-and-ruled render to basement area. Painted brick to south, red brick to south elevation. Cast-iron wall-bracket with pawnbrokers balls to front. Square-headed window openings throughout, painted masonry sills and replacement uPVC windows. Timber sash windows and timber casement windows to rear (west) elevation, some with cast-iron railings. Shopfront to ground floor comprising timber panelled pilasters having scrolled consoles supporting carved cornice over timber fascia, pair of square-profile windows with steel roller-blinds and painted masonry sills. Round-headed door opening to front of building to north, square-headed carved painted masonry doorcase, spoked fanlight having cast-iron railings, and timber panelled door opening onto paved granite platform with stumps of cast-iron bootscrape, two granite steps to footpath, platform flanked by painted masonry plinth wall. Segmental-arched door opening to building to south, painted masonry Ionic doorcase, blocked square-headed opening and fanlight, granite platform bridging basement area, two granite steps to footpath, flanked by wrought-iron railings on carved painted plinth wall, continuing around to enclose basement areas. Cast-iron corner-posts to railings to north.
Appraisal
The regular scale and form of these houses make a notable and positive contribution to the streetscape, as they are largely in keeping with their neighbouring buildings. They are further distinguished by a timber shopfront and doorcases which are of high quality design and execution, and by the ‘pawn-brokers balls’ which is indicative of the commercial use of the building and provides artistic and contextual interest. Their well-proportioned facades are enhanced by the decreasing scale of fenestration, a characteristic of Georgian architecture.
