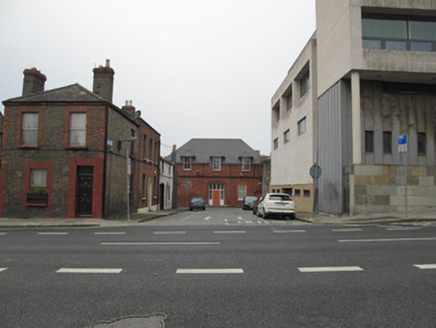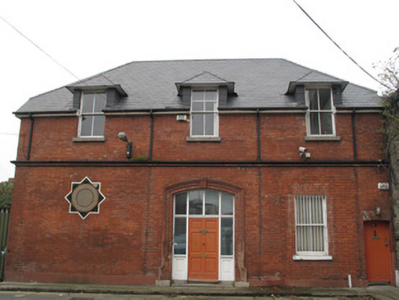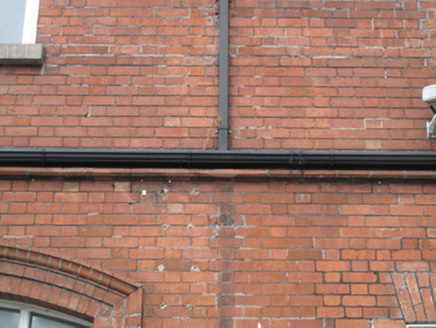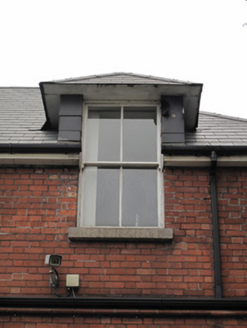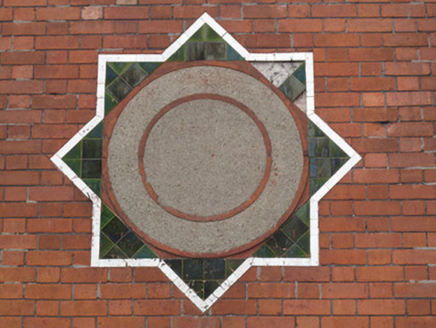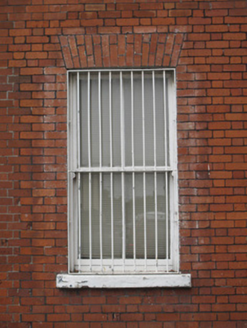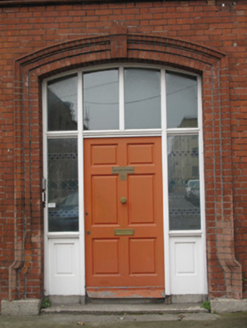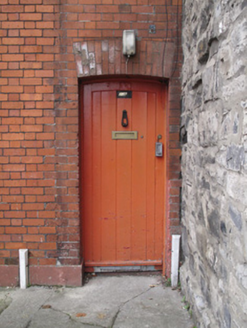Survey Data
Reg No
50070216
Rating
Regional
Categories of Special Interest
Architectural, Artistic
Original Use
House
In Use As
House
Date
1880 - 1900
Coordinates
314399, 234435
Date Recorded
29/10/2012
Date Updated
--/--/--
Description
Detached three-bay two-storey house, built c.1890. M-profile pitched artificial slate roof, hipped to front (east), half-dormer windows to front, timber bargeboards to rear (west). Render eaves course to south elevation. Red brick, laid in Flemish bond, to front, red brick string course over ground floor, glazed tiled star motif around central terracotta and render oculus. Square-headed window openings, granite sills, two-over-two pane timber sash windows, red brick voussoirs and cast-iron railings to window to ground floor. Square-headed window opening to south elevation, render surround and replacement uPVC window. Segmental-arched door opening to front, carved red brick architrave surround and keystone. Timber panelled door opening onto nosed granite step, coloured glass sidelights and overlights. Segmental-arched door opening to side entrance to front, timber battened door and red brick voussoirs.
Appraisal
The simple form of this house is enlivened by subtle red brick detailing, which is testament to the skill and craftsmanship of brick workers in the later decades of the nineteenth century. Rebuilt sections of the wall suggest that perhaps some windows have replaced earlier, larger openings. A glazed tiled star provides decorative interest.
