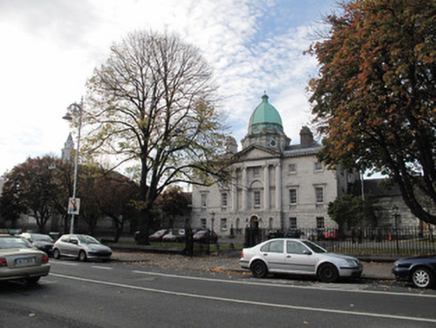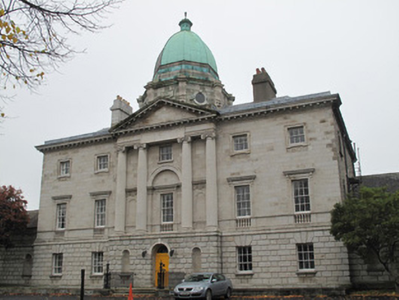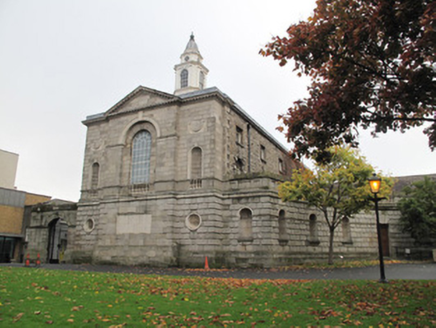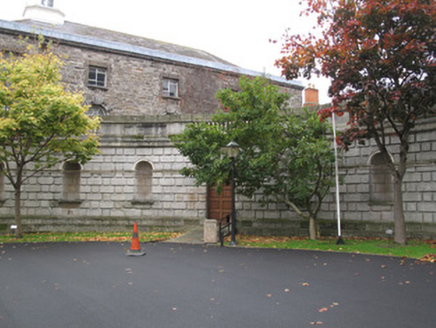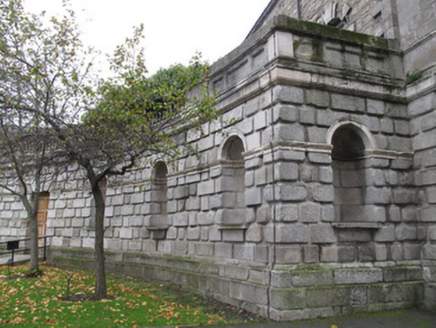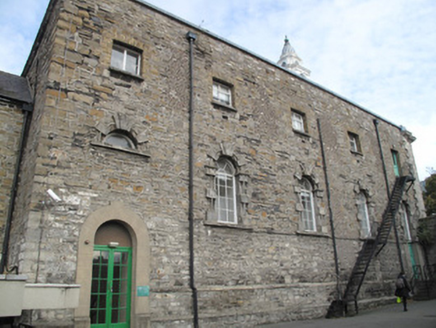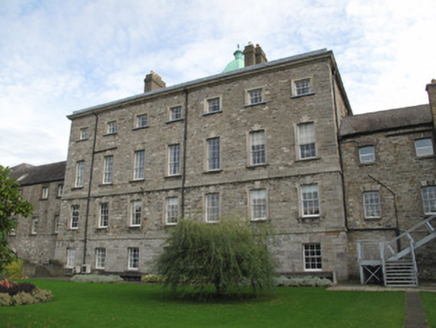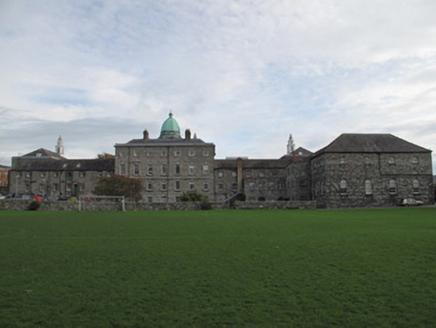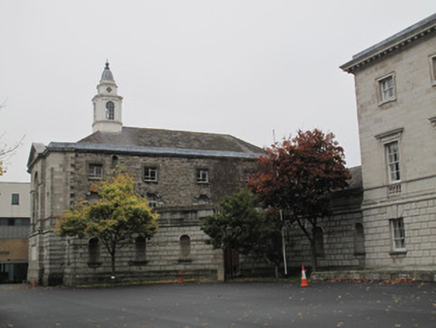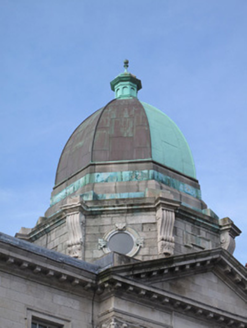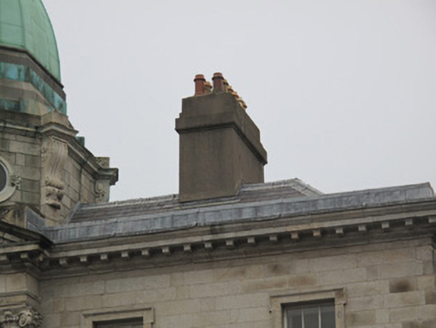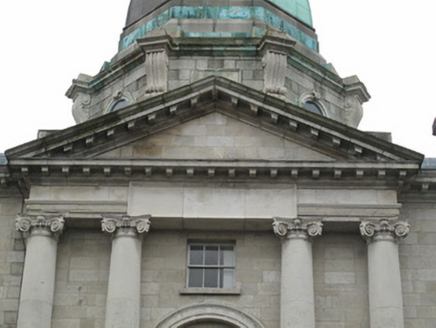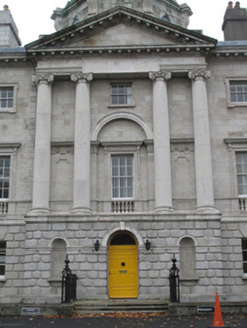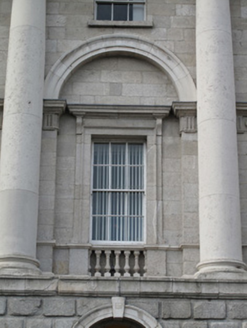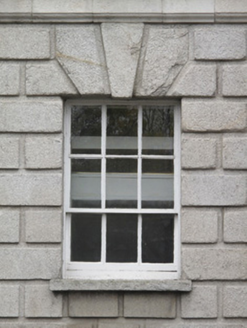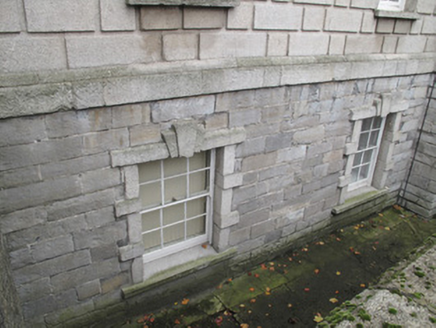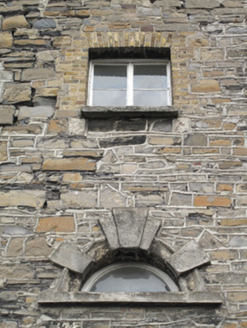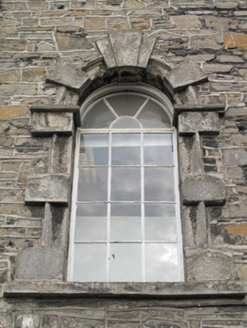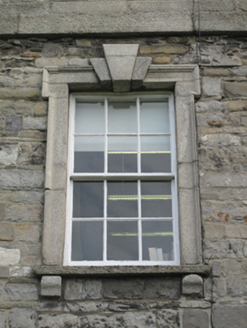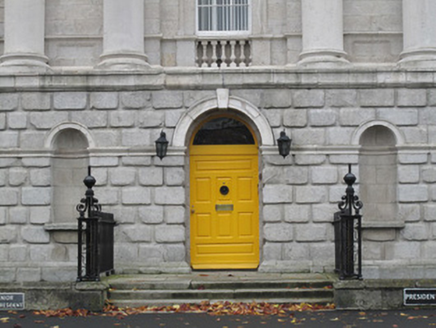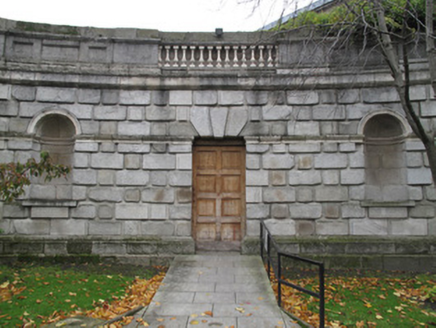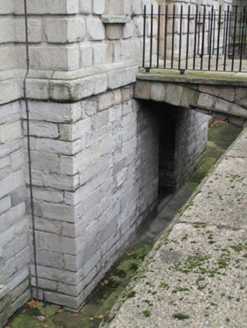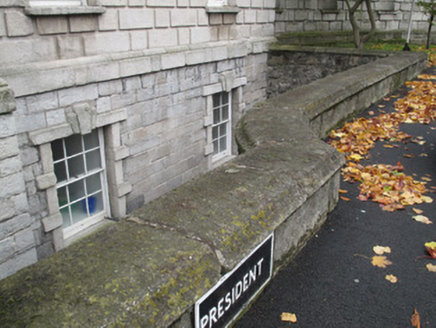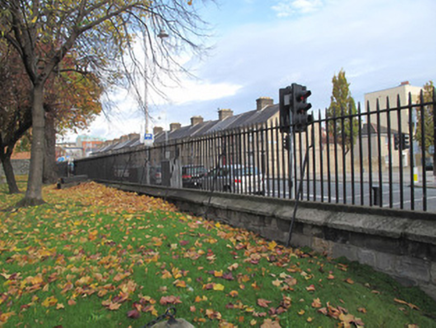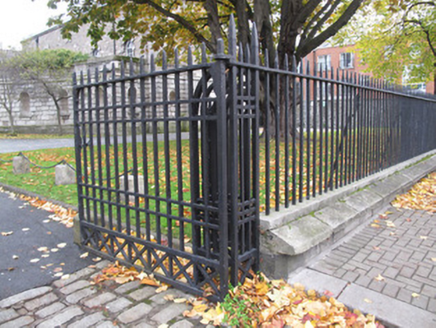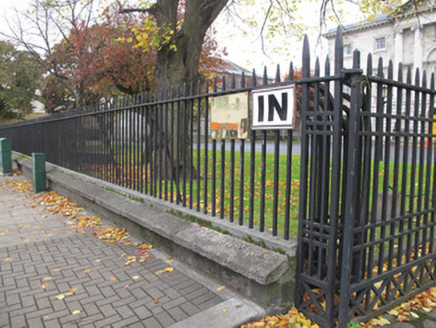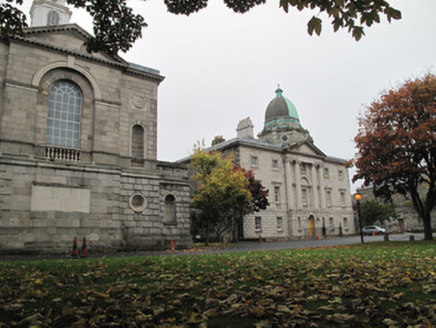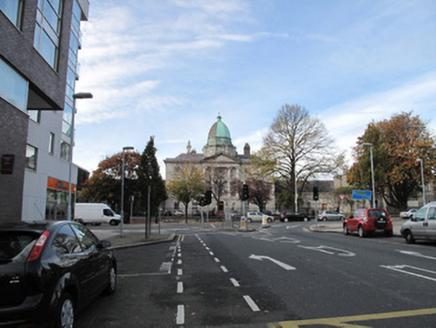Survey Data
Reg No
50070213
Rating
National
Categories of Special Interest
Architectural, Artistic, Historical, Social
Previous Name
Blue Coat School
Original Use
School
In Use As
Office
Date
1770 - 1780
Coordinates
314404, 234520
Date Recorded
29/10/2012
Date Updated
--/--/--
Description
Attached former school, built c.1775, comprising central five-bay three-storey over basement block flanked by two-storey single-bay pavilions, linked by curved screen walls. Steeple with copper dome to roof, pedimented Ionic portico to front (east) elevation. Nineteenth-century extensions to south of rear (west) elevation. Now in use as Law Society headquarters. M-profile hipped slate roof, rendered chimneystacks and clay chimneypots, raised sheeted metal parapet. Overhanging carved granite cornice having modillions, forming triangular pediment to centre over porticos, to centre block and pavilion. Octagonal-plan granite drum to dome, Portland stone scrolled consoles to corners, supporting carved granite cornice, copper dome over, surmounted by ball finial. Oculi to some elevations of drum, Portland stone surrounds, glazed windows. Hipped slate roof to pavilion, square-profile tower with copper cupola. Ionic pilasters flanking round-headed openings having timber sash windows to first stage of tower, oculi flanked by pilasters to second stage, carved cornices over both stages. Granite walls, Portland stone platband over rusticated granite to ground floors, string course to first floor over Portland stone balustrades to window openings. Granite plinth course, over calp limestone to basement level to front of main block. Carved granite entablature to first floor behind portico columns, with triglyphs to frieze. Tetrastyle Portland stone Ionic portico, with blank plaque to frieze. Pavilion has Portland stone fascia with decorative swags over round-headed niches having carved Portland stone surrounds and keystones, flanking breakfront. Square-headed recessed Portland stone fascia to ground floor of breakfront, blind Portland stone oculi niches flanking breakfront to ground floor. Render panels to upper part of side (north and south) elevations. Rubble calp limestone walls to other elevations. Rusticated granite to screen walls, carved granite plinth course and parapet, carved Portland stone string course, blind round-headed niches having Portland stone hood mouldings and granite sills. Square-headed door openings with granite voussoirs and timber panelled doors. Square-headed window openings throughout, granite architrave surrounds and three-over-three pane timber sash windows to second floor, carved granite architrave surrounds, cornices and six-over-six pane timber sash windows to first floor. Square-headed window openings to ground floor, granite voussoirs, sills and six-over-three pane timber sash windows. Granite gibbsian surrounds and sills, six-over-six pane timber sash windows to basement level to front. Round-headed window opening to front of pavilion to south, stepped surround, carved Portland stone hood moulding and keystone, cornice at impost level, stained glass window. Round-headed window openings to side elevations, carved granite Gibbsian surrounds, granite sills and timber sash windows. Square-headed window openings to upper level of side elevations, yellow brick voussoirs and surrounds, granite sills, timber frame windows. Square-headed window openings to rear of main block, carved granite sills and architrave surrounds, keystones and shouldered to first floor and ground floor levels, timber sash windows: three-over-three pane to second floor, nine-over-six pane to first floor, six-over-six pane to ground floor and basement level. Calp voussoirs and some cast-iron railings to windows at basement level. Round-arched window openings to ground floor of extension to rear, red brick voussoirs and timber sash windows. Square-headed window openings having calp or red brick voussoirs, granite sills and timber frame windows to first floor. Square-headed window openings with calp or red brick voussoirs, granite sills and six-over-six pane timber sash windows to ground floor. Round-headed door opening to ground floor to front, Portland stone hood moulding and keystone, timber panelled door and plain fanlight, flanked by round-headed blind niches having granite sills and Portland stone hood mouldings. Door opening onto granite paved platform with three granite steps to front, flanked by wrought-iron railings having cast-iron square-profile corner-posts, carved granite plinth wall surrounding basement area to front. Square-headed door openings to south elevation of pavilion, carved granite architrave surrounds and keystones. Wrought-iron railings on carved granite plinth wall to front, gateways comprising double-leaf wrought-iron gates flanked by square-profile wrought-iron piers. Original granite setts to gateways.
Appraisal
Thomas Ivory was selected to design the new Blue Coat School in 1772, having to compete again in a second competition due to disappointment with the general standard of entries. When his plans for a quadrangle to the rear were abandoned due to lack of finance in 1779, Ivory resigned. His original plans incorporated a tall steeple, which was eventually replaced by a cupola by R.J. Stirling in 1894. A pleasing sense of symmetry is created by the regular arrangement of pavilions, connected by screen walls to a central block. The enriched façade has significant street presence, making a strong, formal statement with its central pediment and copper-roofed dome. Portland stone is used to good effect to enliven the granite of the façade, which in turn provides a textural contrast to the calp limestone of the rear elevations. The consistent and coherent decorative scheme and fenestration arrangement is indicative of high quality of design and execution.
