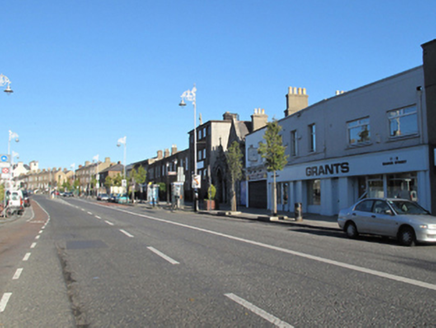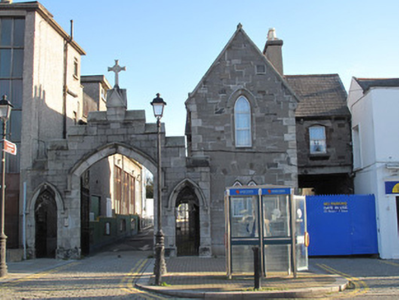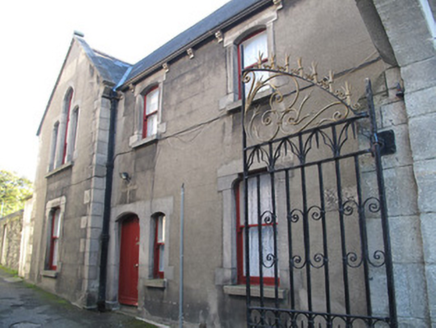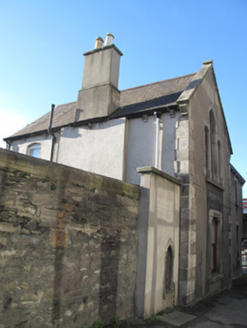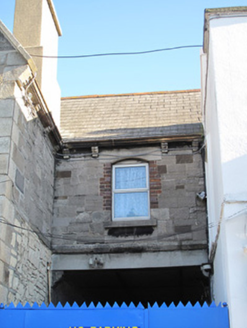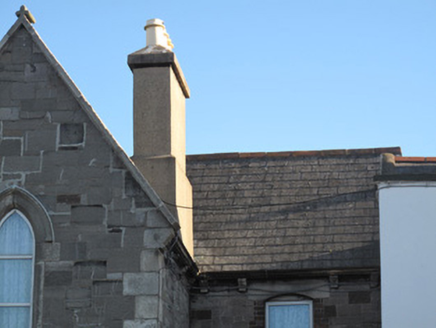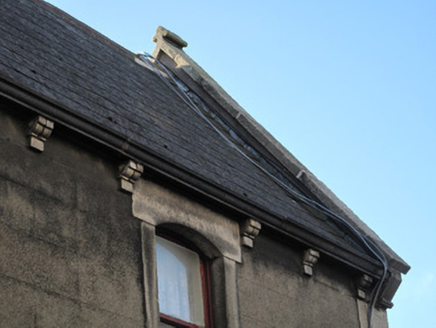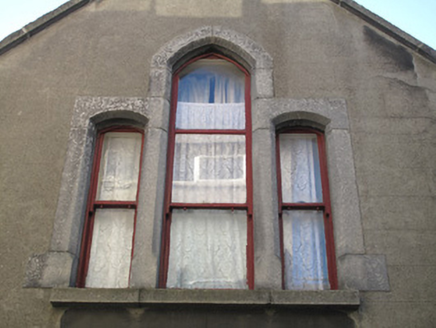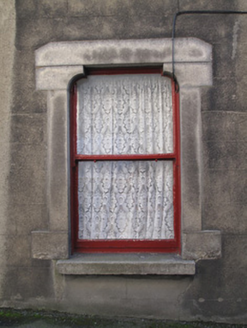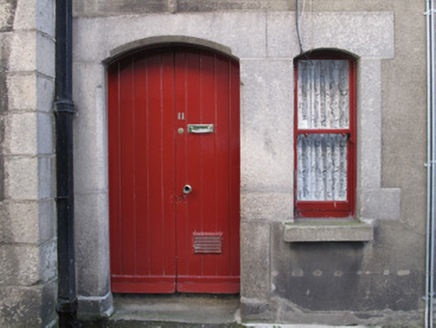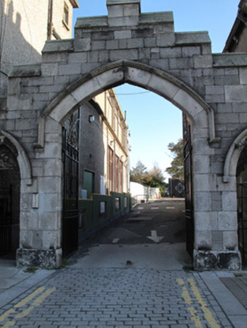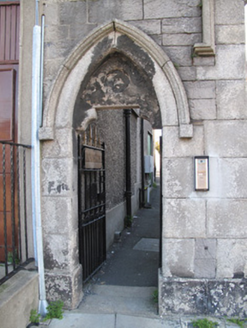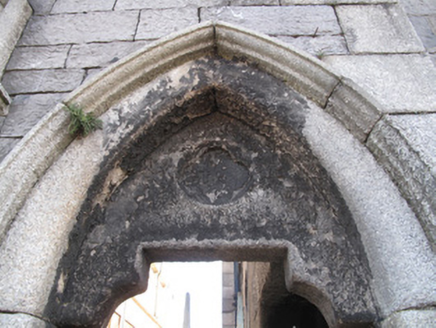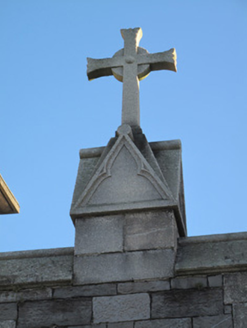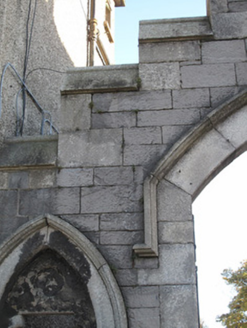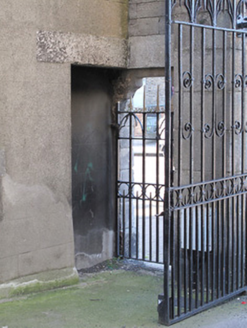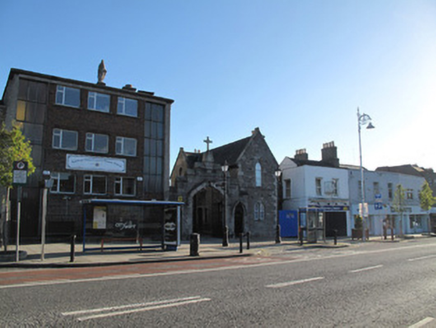Survey Data
Reg No
50070184
Rating
Regional
Categories of Special Interest
Architectural, Artistic, Social
Original Use
Gate lodge
In Use As
Gates/railings/walls
Date
1860 - 1880
Coordinates
314376, 234868
Date Recorded
29/11/2012
Date Updated
--/--/--
Description
Attached two-bay two-storey gate lodge to convent and school, built c.1870, having gable-fronted end-bays to front (west), north and south elevations, attached gateway to north. Carriage arch opening to south bay of building. M-profile pitched artificial slate roof, rendered chimneystacks having clay chimneypots, terracotta ridge tiles, granite coping with fleur-de-lis finials, cast-iron rainwater goods and carved limestone eaves corbels. Snecked cut calp limestone to walls to front, cut granite block-and-start quoins, carved granite string course over carriage opening to front. Lined-and-ruled render to north elevation, render to rear (east) elevation, granite block-and-start quoins. Single and paired pointed arch lancet windows to front, granite surrounds and replacement uPVC windows, carved granite hood moulding over window to first floor. Segmental-headed window opening to first floor, granite lintel and sill, red brick surrounds and replacement uPVC window. Segmental-headed and shoulder-headed window openings to north elevation, granite surrounds and sills and one-over-one pane timber sash windows. Tripartite window to gable to north, comprising central pointed arch opening flanked by smaller segmental-headed sidelights, shared carved granite surround, chamfered mullions, cut granite sill, two-over-one pane timber sash window to central light, one-over-one panes to sidelights. Segmental-headed door opening to north elevation, granite surround, double-leaf timber battened door opening onto granite step. Gateway comprising central Tudor arch opening having granite surround and carved granite hood moulding, double-leaf cast-iron gate, flanked by square-headed shouldered pedestrian entrances, set within pointed arch recesses, granite surrounds and hood mouldings, cast-iron gates, recessed quatrefoils to tympana, set within snecked cut calp limestone wall, stepped parapet over with carved granite capping surmounted by cross finial. Recess to north elevation of gate lodge to allow space for south gate to open.
Appraisal
This ornate Gothic Revival gate lodge provided an entrance from Manor Street to the adjacent convent and associated primary schools, and forms a focal point on the streetscape due to its materials and form. The raised central arch of the gateway is visually dominant, and the features of the lodge are ecclesiastical in character. Embellished with finely-finished granite dressings, the gates and lodge reflect the status of the convent and their wealth as a patron.
