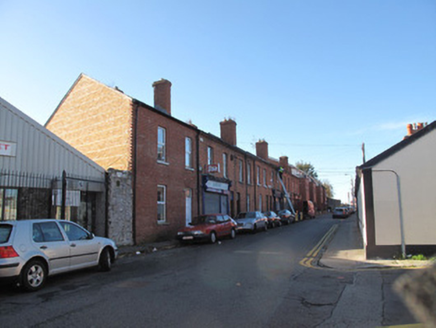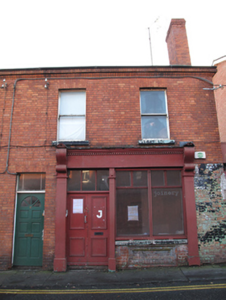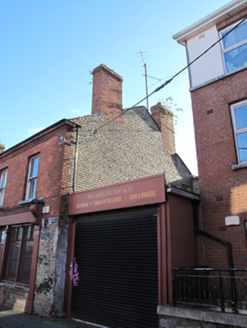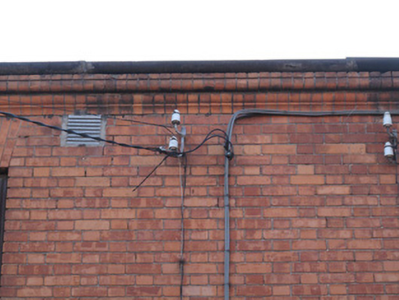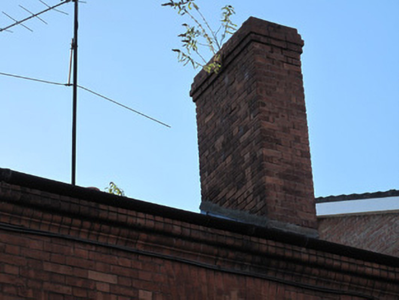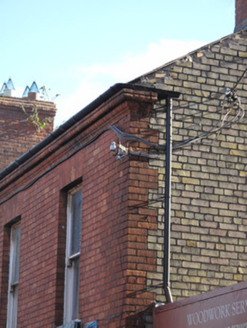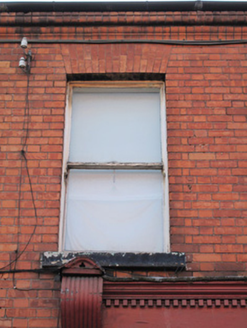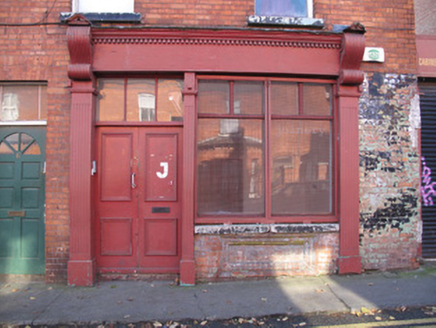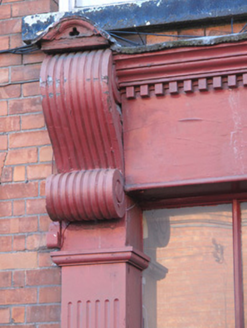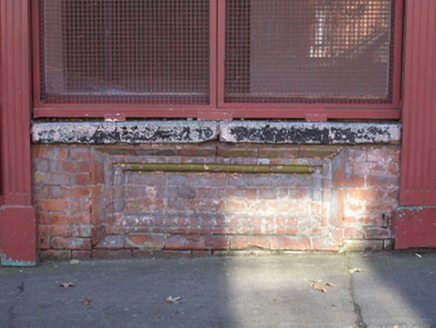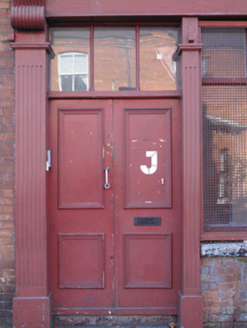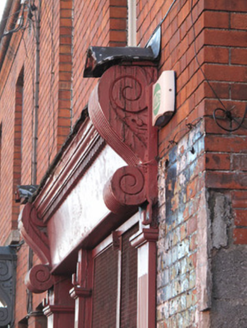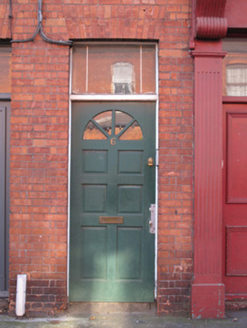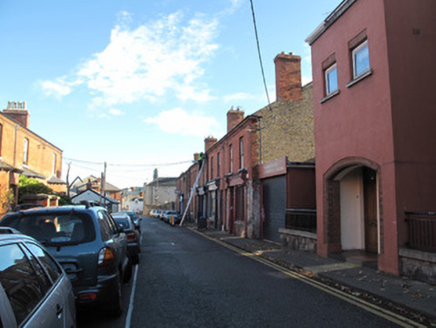Survey Data
Reg No
50070177
Rating
Regional
Categories of Special Interest
Architectural, Artistic, Social
Original Use
House
Historical Use
Shop/retail outlet
In Use As
House
Date
1900 - 1910
Coordinates
314313, 234628
Date Recorded
14/11/2012
Date Updated
--/--/--
Description
End-of-terrace two-bay two-storey house, built c.1905, having shopfront to front (north) elevation. Pitched slate roof, red brick chimneystacks, cast-iron rainwater goods, moulded brick eaves course. Red brick, laid in Flemish bond, to front elevation, yellow brick, laid in English garden wall bond, to west elevation. Square-headed window openings to front, red brick voussoirs, painted masonry sills and one-over-one pane timber sash windows. Shopfront comprising timber fluted pilasters and scrolled fluted consoles supporting timber fascia with carved dentillated cornice over square-headed display window, painted granite sill over red brick panelled riser, square-headed door opening with double-leaf timber panelled door and tripartite overlight. Square-headed door opening to east of shopfront having recent door and tripartite overlight.
Appraisal
This modest building forms one of a terrace of six uniform houses sharing a fenestration alignment and parapet height, and displaying a regularity of design and proportion which contributes positively to the streetscape. It is representative of the architectural design and materials employed in the construction of urban dwellings in the early twentieth century, with the use of red brick adding colour and textural interest to the urban landscape, while the retention of timber sash windows and a well composed shopfront contributes to its character.
