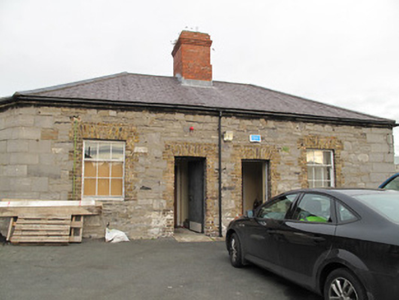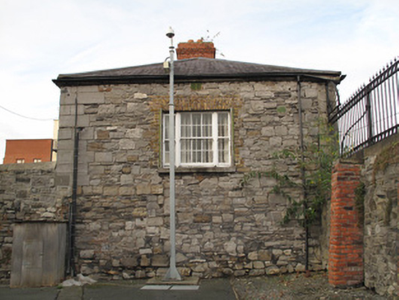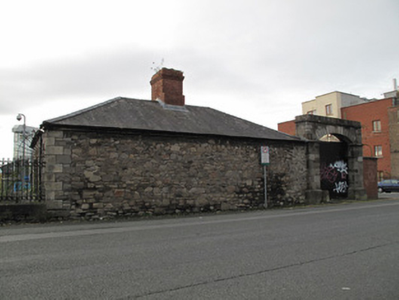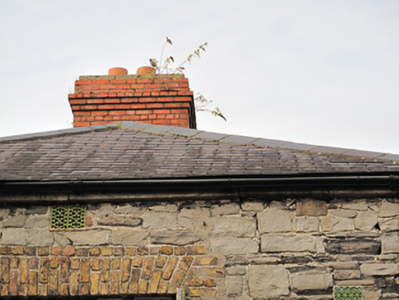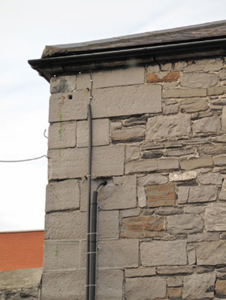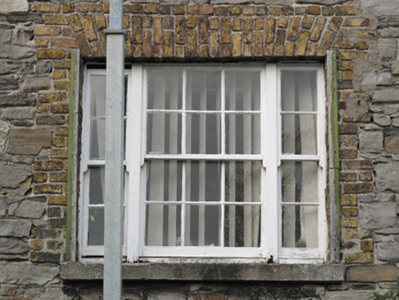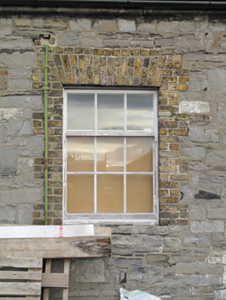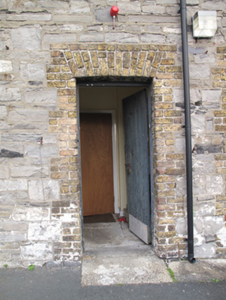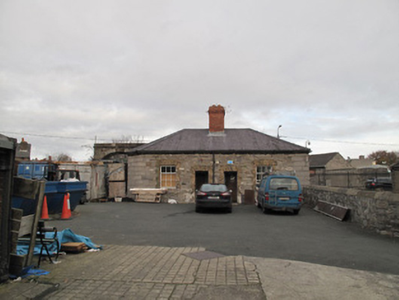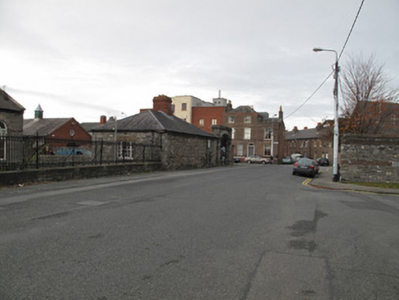Survey Data
Reg No
50070170
Rating
Regional
Categories of Special Interest
Architectural, Historical, Social
Previous Name
Royal Barracks
Original Use
Gate lodge
In Use As
Workshop
Date
1800 - 1820
Coordinates
313952, 234586
Date Recorded
14/11/2012
Date Updated
--/--/--
Description
Detached four-bay single-storey former gate lodge, built c.1810, now in use as workshop. Hipped slate roof with red brick chimneystack and granite eaves course. Coursed rubble calp limestone walls having cut calp limestone block-and-start quoins, canted corner to south-west. Square-headed window openings, granite sills, yellow brick voussoirs and surrounds and three-over-six pane timber sash windows. Tripartite window to east elevation comprising six-over-six pane timber sash window flanked by two-over-two pane sidelights. Square-headed door openings with yellow brick voussoirs, surround and timber battened doors.
Appraisal
The construction of the Royal Barracks was initiated by the 2nd Duke of Ormonde at the close of the seventeenth century, and was funded by a tax on tobacco and beer. Such a large scale residential barracks was an entirely new concept, and until the departure of the Irish Army from the site in the twenty-first century, it was considered the largest and oldest occupied barracks in Europe. The symmetrical arrangement of doors and windows here create a well proportioned façade which enhances the modest form and scale of the composition. As with its neighbouring buildings, it employs rubble and cut calp in its construction, creating a strong sense of uniformity with the rest of the complex. Sited adjacent to a rear gateway to the complex, this building played an important role in controlling entry to and exit from the barracks.

