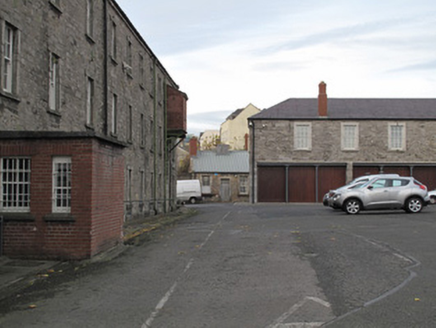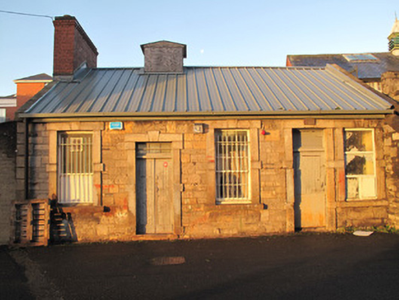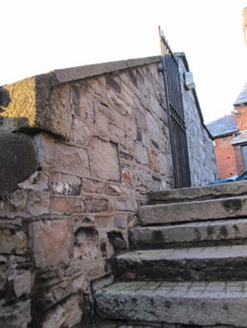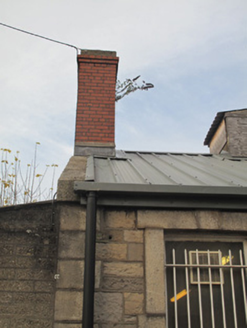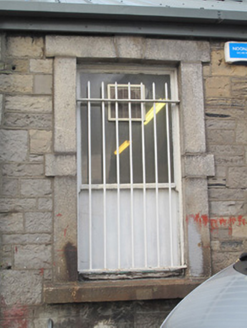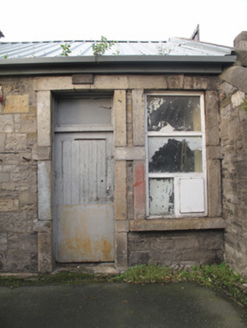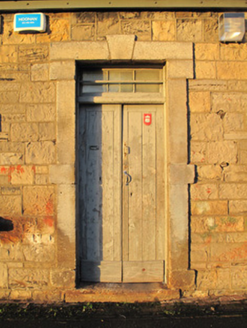Survey Data
Reg No
50070169
Rating
Regional
Categories of Special Interest
Architectural, Historical, Social
Previous Name
Royal Barracks
Original Use
Workshop
In Use As
Workshop
Date
1780 - 1800
Coordinates
313949, 234493
Date Recorded
14/11/2012
Date Updated
--/--/--
Description
Detached five-bay single-storey workshop, built c.1790, now in use as store. Pitched corrugated-iron roof with red brick chimneystack, timber eaves course and blocked roof lantern, and granite coping. Cast-iron rainwater goods. Snecked dressed calp limestone walls having block-and-start quoins. Yellow brick, laid in Flemish bond, to south gable. Square-headed window openings, granite sills and surrounds, and nine-over-six and one-over-one pane timber sash windows, one replacement uPVC window. Square-headed door openings having dressed granite surrounds and timber battened doors, blocked overlights.
Appraisal
The construction of the Royal Barracks was initiated by the 2nd Duke of Ormonde at the close of the seventeenth century, and was funded by a tax on tobacco and beer. Such a large scale residential barracks was an entirely new concept, and until the departure of the Irish Army from the site in the twenty-first century, it was considered the largest and oldest occupied barracks in Europe. Modest in form and scale, this building is enhanced by granite detailing and retains some timber sash windows, adding to the architectural significance of the composition. Possibly constructed as a workshop, some of the common design elements which can be found throughout the complex were also adopted for this building, providing an element of uniformity with the barracks as a whole.
