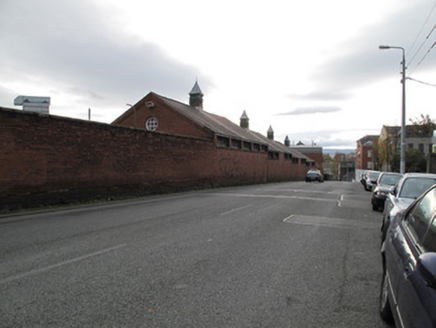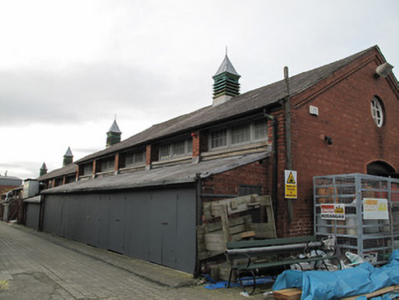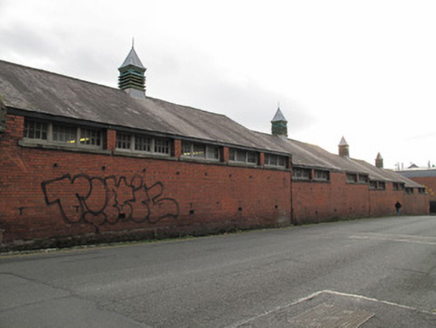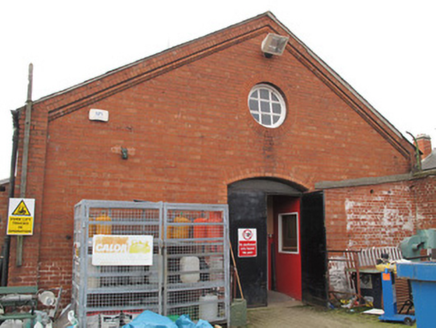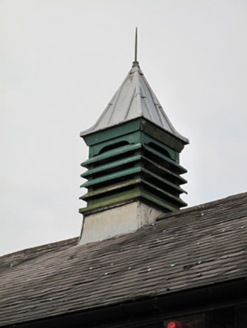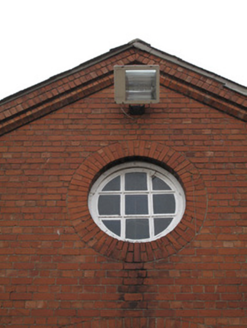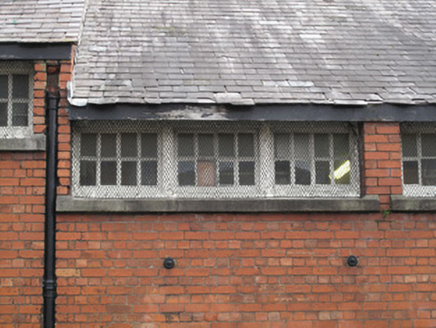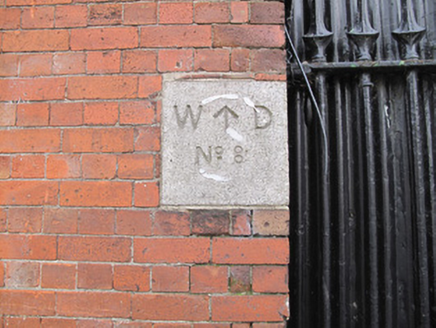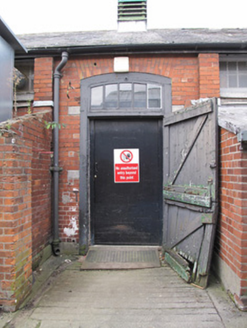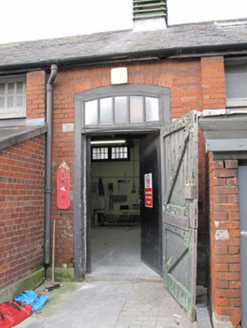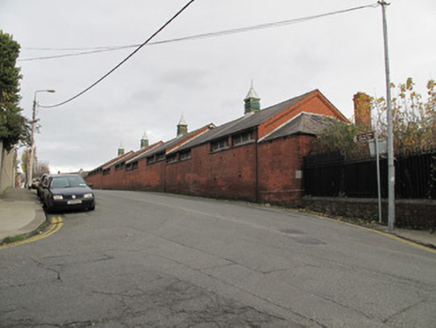Survey Data
Reg No
50070165
Rating
Regional
Categories of Special Interest
Architectural, Historical, Social
Previous Name
Red Stables/Royal Barracks
Original Use
Stables
In Use As
Workshop
Date
1890 - 1910
Coordinates
313936, 234550
Date Recorded
14/11/2012
Date Updated
--/--/--
Description
Detached multiple-bay double-height former stable block, built c.1900, stepped following incline of hill. Now in use as workshop. Lean-to extensions to front (east) elevation. Pitched slate roofs with central square-profile louvered vents, cast-iron rainwater goods, carved red brick eaves courses to gabled (north and south) elevations, timber bargeboards to front and rear (west) elevations. Red brick, laid in English bond, to walls. Inscribed granite war department plaque to west elevation: ‘WD No.8’. Square-headed strip window openings to upper parts of walls having granite sills and timber framed windows, steel grilles over. Oculus to apex of north elevation, red brick surround, steel-framed window. Segmental-arched door openings to front, red brick voussoirs, timber battened half-doors and overlights, recent steel doors behind. Segmental-arched door opening to north elevation, red brick voussoirs and surround, double-leaf timber sheeted door.
Appraisal
The construction of the Royal Barracks was initiated by the 2nd Duke of Ormonde at the close of the seventeenth century, and was funded by a tax on tobacco and beer. Such a large scale residential barracks was an entirely new concept, and until the departure of the Irish Army from the site in the twenty-first century, it was considered the largest and oldest occupied barracks in Europe. A later addition to the barracks, the construction of this stable block which provided accommodation for 69 horses is emblematic of both the ongoing expansion and development of the Royal Barracks, and the continued use of horse-power in defence. Essentially a utilitarian structure, this well composed building is recognisable as a former stable through the placement of its fenestration, and enlivened by subtle red brick detailing, such as that to the eaves courses. The use of red brick provides visual and textural contrast to the predominant use of calp limestone throughout the complex, while the stepped roofline provides interest to Arbour Hill.
