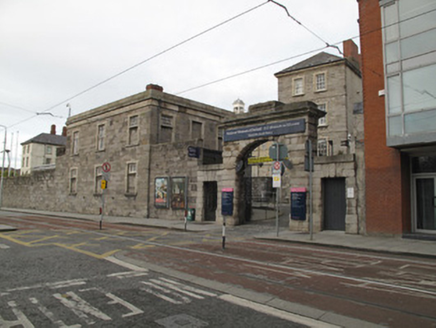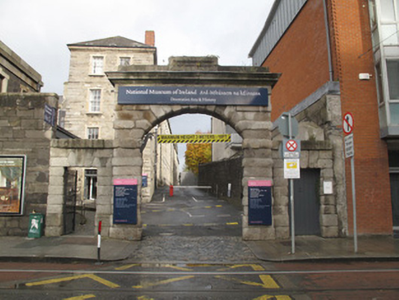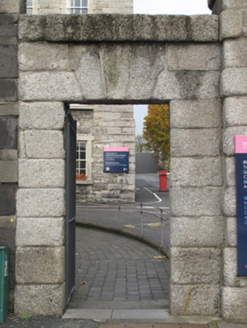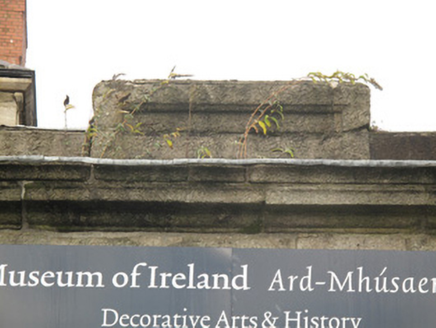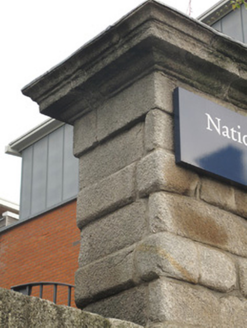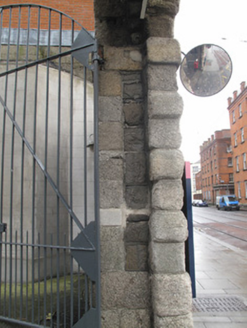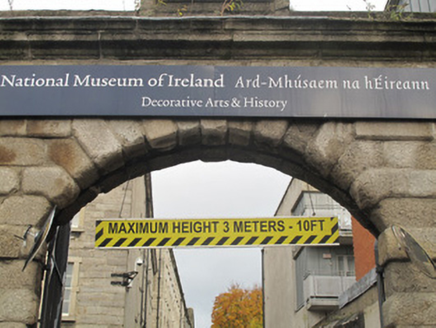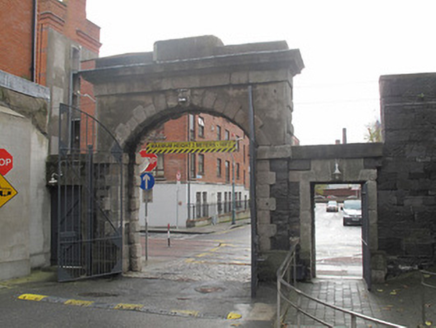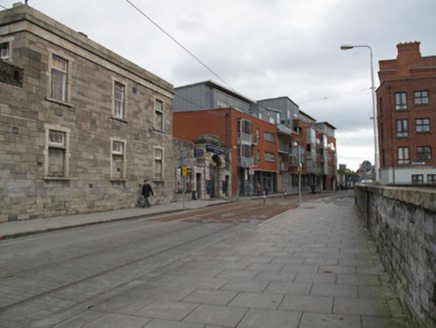Survey Data
Reg No
50070153
Rating
Regional
Categories of Special Interest
Architectural, Historical, Technical
Previous Name
Royal Barracks
Original Use
Gates/railings/walls
In Use As
Gates/railings/walls
Date
1815 - 1820
Coordinates
314245, 234416
Date Recorded
10/11/2012
Date Updated
--/--/--
Description
Gateway to former Collins Barracks, erected 1816, comprising central segmental-arched opening flanked by square-headed pedestrian openings. Rusticated granite to front (south) elevation, having rusticated granite quoins, panelled stepped parapet and carved cornice over central opening, granite coping over side openings. Calp limestone and render to rear (north) elevation. Double-leaf steel gate to central opening, single-leaf steel gate to opening to west, timber battened door to opening to east.
Appraisal
The wall enclosing the Royal Barracks to the south was constructed to designs by Francis Johnston in 1816 and incorporates gateways paired with guardhouses, each providing a sense of context for the other. This refined and skilfully executed gateway makes a strong, formal architectural statement with its central triumphal arch flanked by smaller square-headed openings, providing a strong sense of symmetry. The repetition of this design to the west of the barracks site enhances this symmetry.
