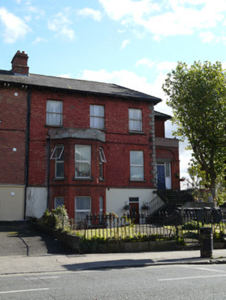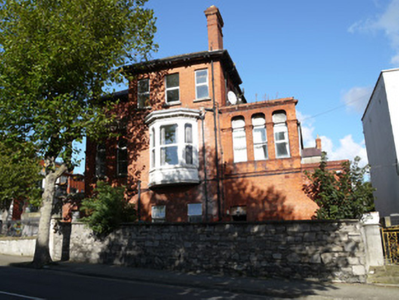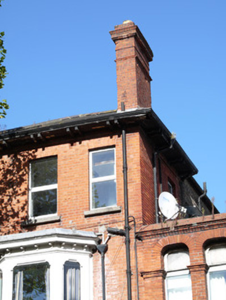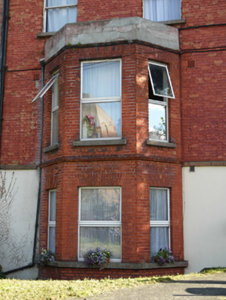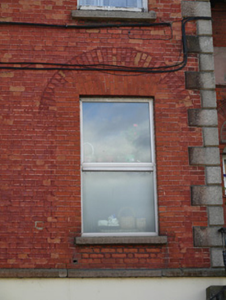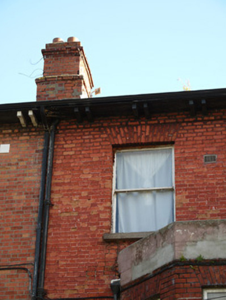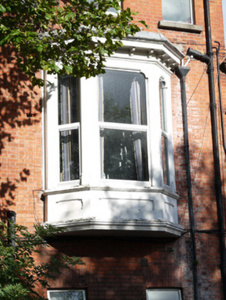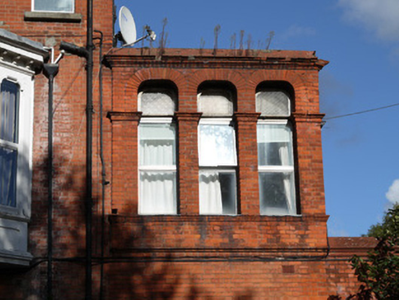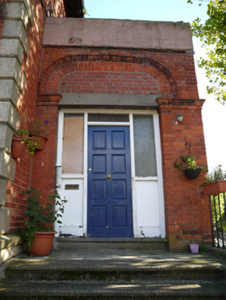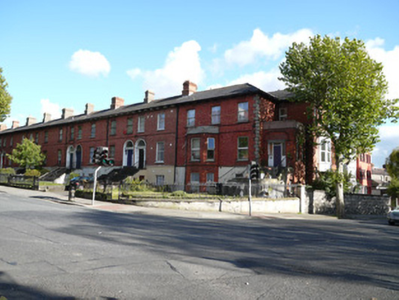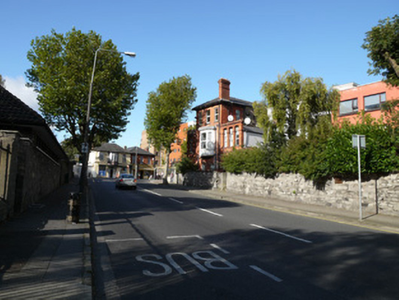Survey Data
Reg No
50070141
Rating
Regional
Categories of Special Interest
Architectural
Previous Name
Wodehouse Terrace
Original Use
House
In Use As
Apartment/flat (converted)
Date
1850 - 1870
Coordinates
313401, 234868
Date Recorded
06/10/2012
Date Updated
--/--/--
Description
End-of-terrace four-bay two-storey over raised basement house, built c.1860, with later alterations c.1880, having set back end bay, with flat-roofed entrance porch set into re-entrant corner. Two-storey bay window to front (north-west) elevation, canted oriel window to south-west elevation, and single- and two-storey return to rear. Double-span hipped slate roof, having sheeted timber eaves with paired timber brackets. Red brick chimneystack with cornice. Pitched roof to return, behind red brick parapet with moulded brick cornice. Red brick walls laid in Flemish bond. Cut granite quoins and plinth course. Rendered walls at basement level to front elevation. Square-headed window openings with cut granite sills and red brick voussoirs. Some timber sash windows with one-over-one panes, some replacement uPVC windows. Set of three square-headed window openings with curved corners to return, having continuous moulded brick sill course and red brick voussoirs, with replacement uPVC windows. Paired round-headed window openings to south-west elevation, having one-over-one pane timber sash windows, red brick voussoirs and cut granite sills. Oriel window having timber panelled frame, shouldered window openings, and replacement uPVC windows. Evidence of former round-arched opening over western window of ground floor front elevation. Flat-arched door opening to porch, having moulded brick surround and impost course, with recent infill brickwork forming square-headed door opening. Recent timber door with sidelights and overlights. Dog-legged flights of cut granite steps with nosings, having wrought-iron railings. Set back from road having front garden enclosed by cast iron railings on cut granite plinth, and matching pedestrian entrance gate. Roughly coursed rubble limestone wall to side boundary.
Appraisal
This generous house with substantially raised entrance level presents interesting elevations suited to its prominent siting at end of the North Circular Road, at the entrance to Phoenix Park and at the top of the steeply inclined Infirmary Road. The advance and recession of facades and the various window types give this house an individual character, while the continuous roofline and shared chimneystack indicate it was built as part of the terrace and later altered, leading to its late Victorian character. The front garden and associated boundaries remain intact adding to the character of North Circular Road and suited to the terrace's proximity to Phoenix Park. Historic maps show that this terrace was once named Wodehouse Terrace and this western portion of the North Circular Road was named Belmont Terrace. The North Circular Road was laid out in the 1780s to create convenient approaches to the city. It developed slowly over the following century with the far west and east ends developing last.

