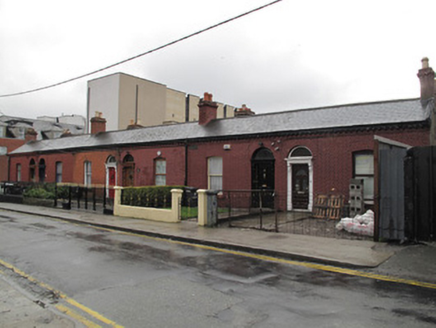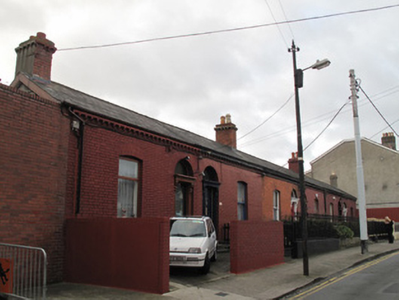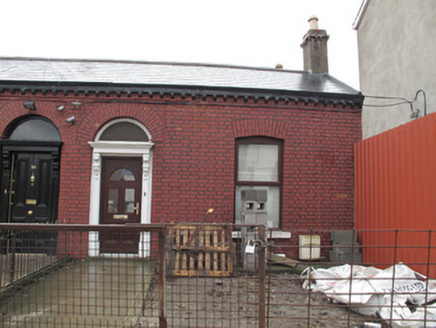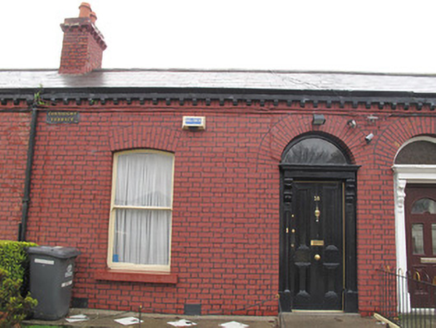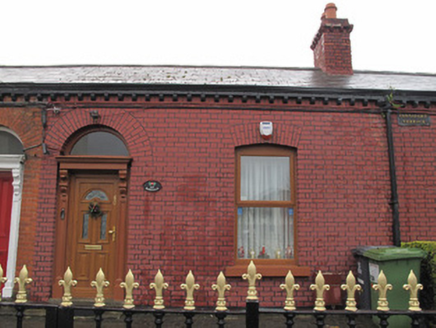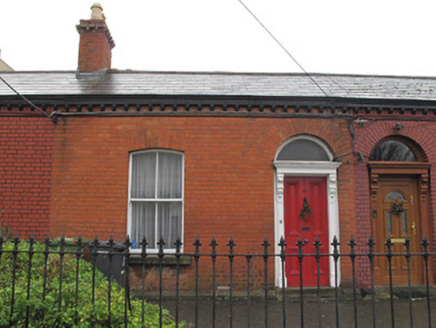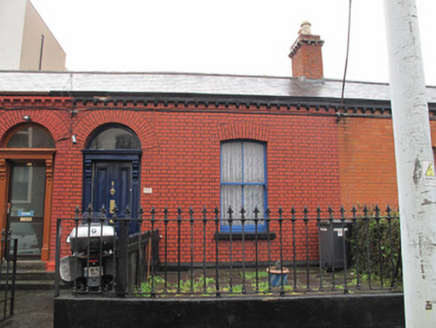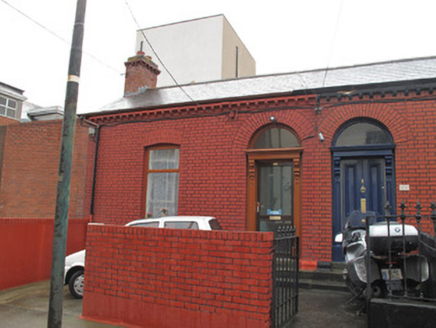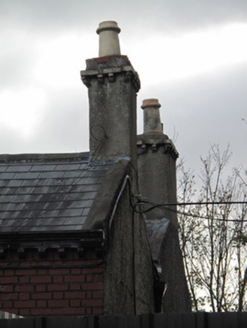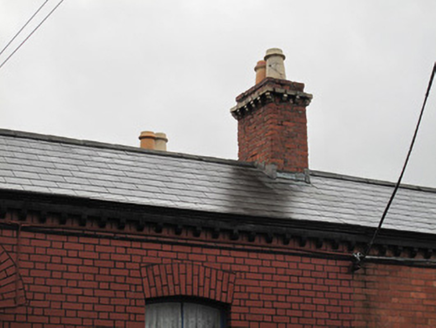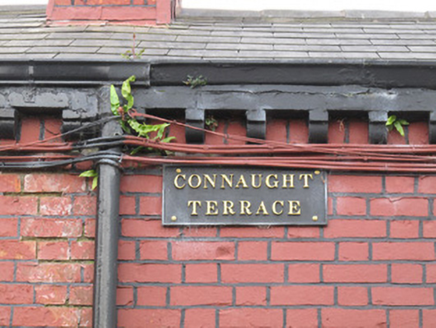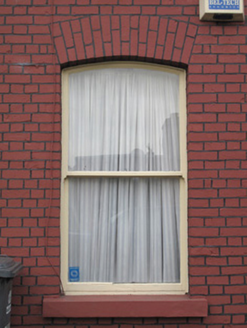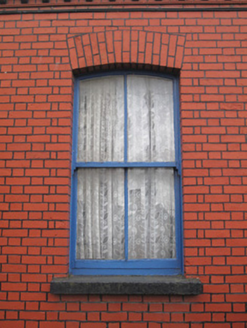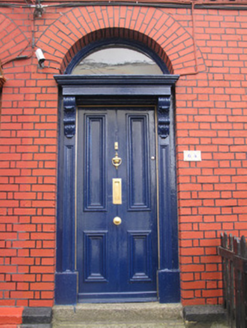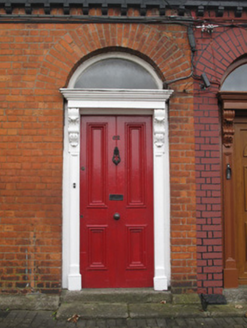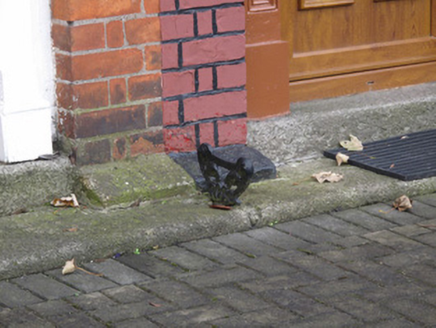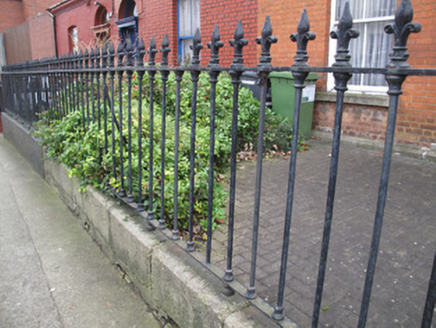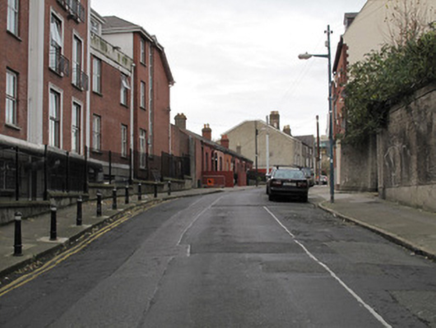Survey Data
Reg No
50070116
Original Use
House
In Use As
House
Date
1880 - 1890
Coordinates
313828, 234474
Date Recorded
06/11/2012
Date Updated
--/--/--
Description
Terrace of six two-bay single-storey houses, built c.1885. M-profile pitched slate roof, clay ridge tiles, rendered and red brick chimneystacks with corbelled yellow brick cornices and clay chimneypots, timber bargeboards to east gable, render coping to west gable. Corbelled brick eaves course, cast-iron rainwater goods. Red brick walls, laid in Flemish bond. Painted carved granite plinth course. Segmental-arched window openings having red brick voussoirs, painted masonry sills and one-over-one and two-over-two pane timber sash windows. Some replacement uPVC windows. Round-arched door openings with red brick voussoirs, panelled pilasters and scrolled consoles supporting cornices, timber panelled doors and plain fanlights, granite steps. Replacement uPVC doors to Nos.66 and 56. Some cast-iron bootscrapes.
Appraisal
The scale and form of this group makes a notable and positive contribution to the streetscape. The houses are representative of the architectural design and materials employed for domestic buildings in the latter decades of the nineteenth century, with the use of red brick adding colour and textural interest to the urban landscape, while the retention of some timber sash windows and well-composed doorcases contribute to the character of the facades.
