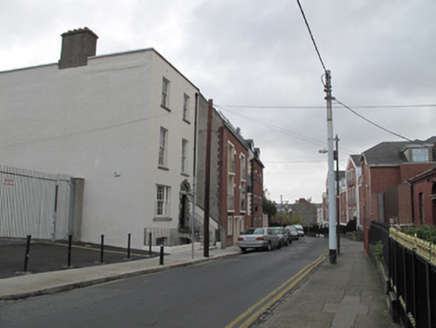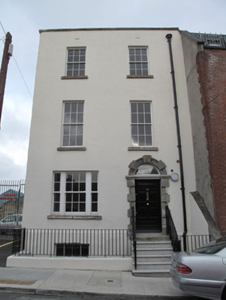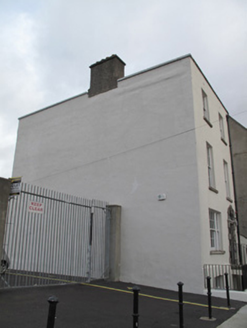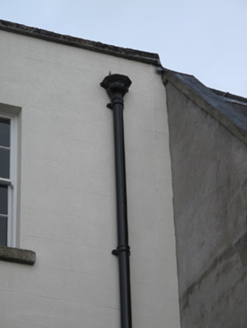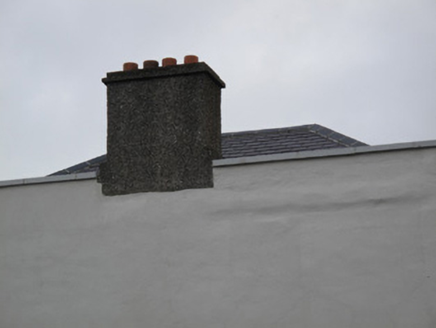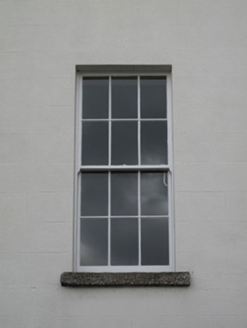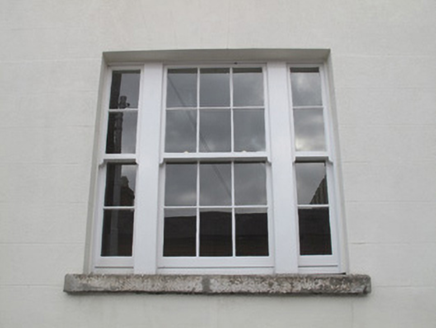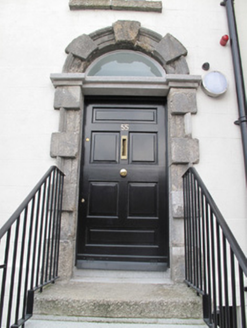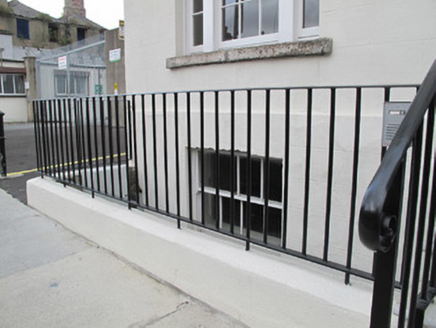Survey Data
Reg No
50070115
Rating
Regional
Categories of Special Interest
Architectural, Artistic
Original Use
House
In Use As
House
Date
1740 - 1780
Coordinates
313840, 234496
Date Recorded
06/11/2012
Date Updated
--/--/--
Description
Attached two-bay three-storey house over basement, built c.1760. Hipped slate roof set perpendicular to street, clay ridge tiles, rendered chimneystacks, rendered parapet walls with granite coping. Cast-iron rainwater goods. Rendered walls, lined-and-ruled to front (south) elevation. Square-headed window openings having granite sills and six-over-six pane timber sash windows, four-over-four pane timber sash window to basement. Tripartite window to ground floor, granite sill, and six-over-six pane timber sash window flanked by two-over-two panes. Round-headed door opening to front with cut granite Gibbsian surround with replacement lintel, timber panelled door, plain fanlight, opening onto granite platform, six recent nosed granite steps flanked by steel railings. Square-headed door opening to basement, timber panelled door and render step. Recent railings on rendered plinth wall surrounding basement area.
Appraisal
The first and third Ordnance Survey maps indicated that this was one of a continuous stretch of older buildings. However this interesting facade is now largely isolated, as an historic building, by structures of more recent times and contributes historical and architectural interest to the streetscape by virtue of being a rare surviving example of its type in this area. The door surround with its slightly dropped keystone is well designed and executed and the diminishing scale of fenestration reflects the Palladian influence predominant in Georgian architecture in Dublin from the mid-eighteenth century.
