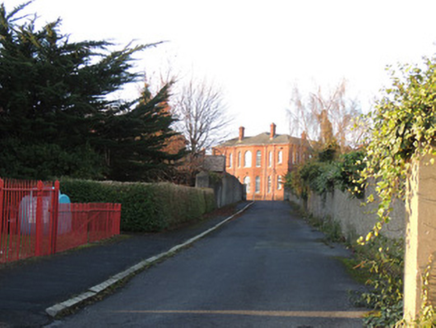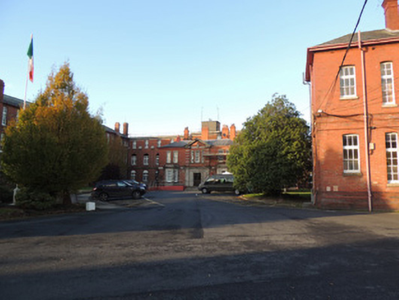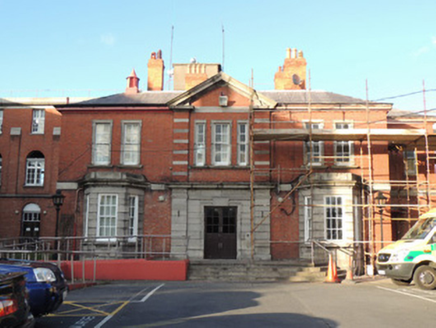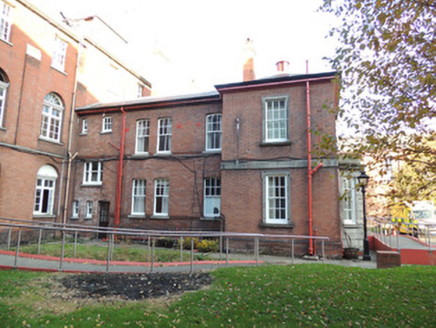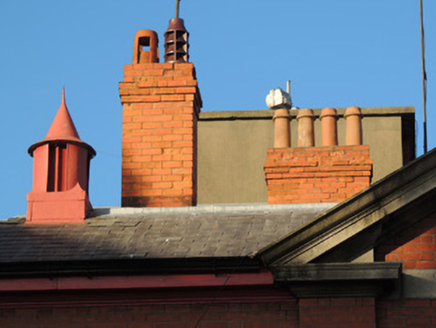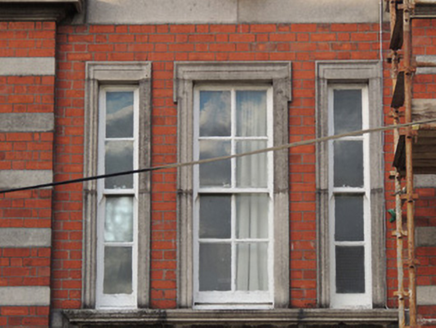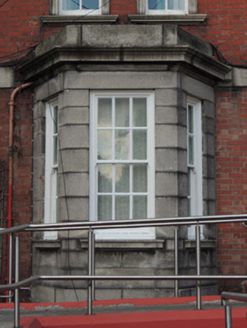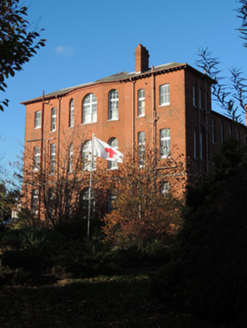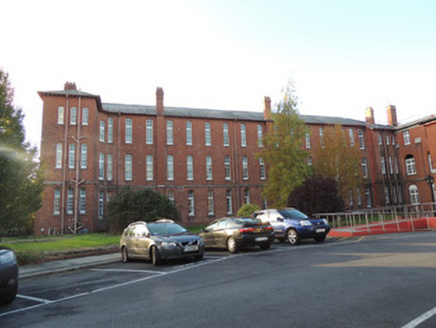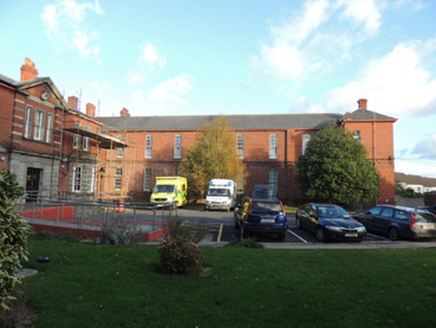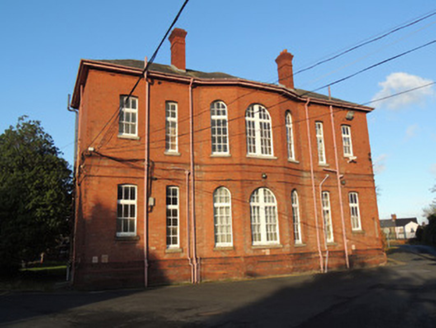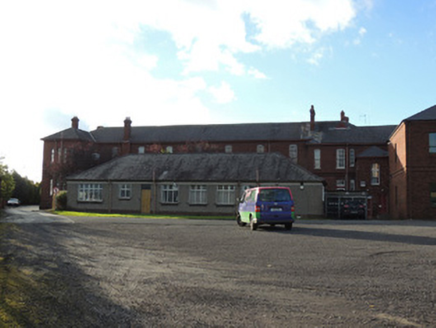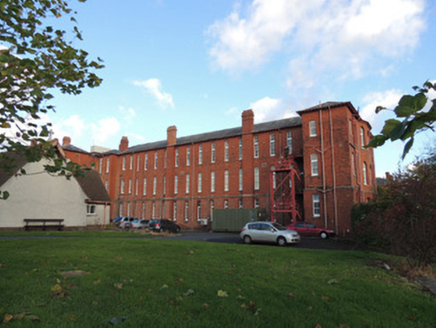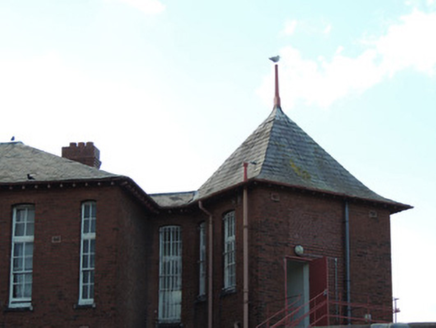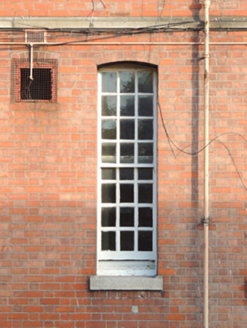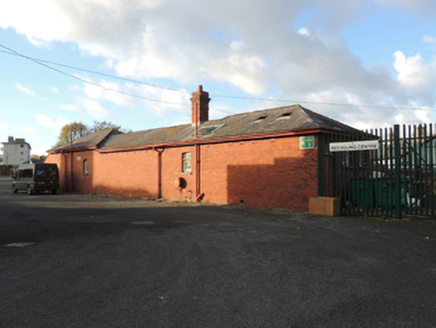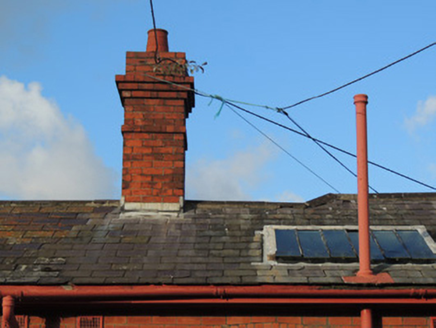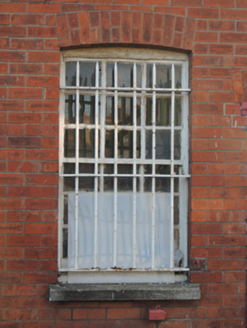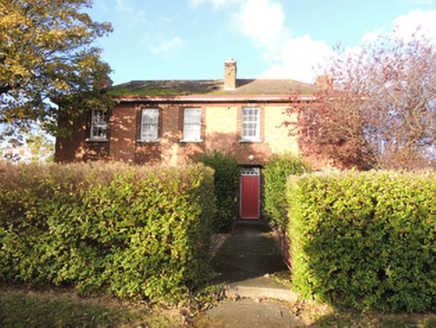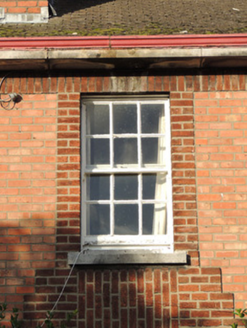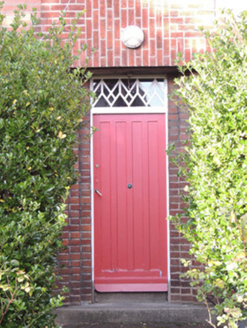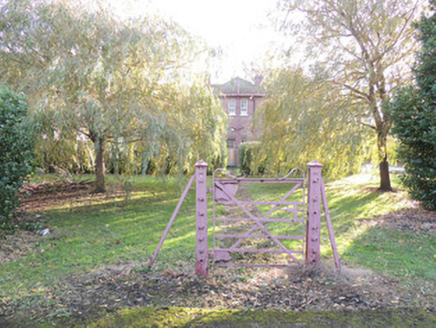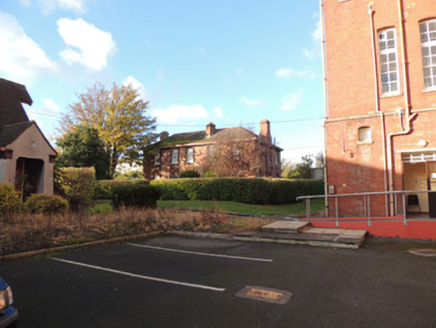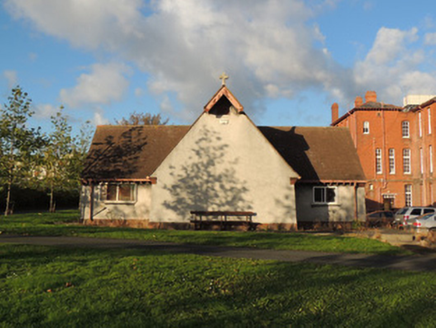Survey Data
Reg No
50070110
Rating
Regional
Categories of Special Interest
Architectural, Historical, Social
Previous Name
King George V Hospital
Original Use
Hospital/infirmary
In Use As
Hospital/infirmary
Date
1900 - 1915
Coordinates
313843, 234840
Date Recorded
04/11/2012
Date Updated
--/--/--
Description
Detached U-plan military hospital, built 1902-13 in three stages with central three-bay two-storey building, flanked by two-storey east wing and later three-storey west wing. Seven-bay day-ward block terminating south end of east and west wings, having canted bow to centre. Square-profile tower to north of west wing with square-profile hipped roof, former mental asylum. Flat-roofed canted bay windows to north elevation of entrance block. Hipped slate roof to central building, having red brick chimneystacks, gabled open pediment to centre of front (south) elevation. Red brick walls laid in Flemish bond, with cut stone string course, channelled engaged pilasters, and moulded brick plinth course. Square-headed window openings to front elevation entrance block, having cut granite surrounds and sills, and four-over-four pane timber sash windows, that to centre flanked by two-over-two pane windows. Six-over-six pane timber sash windows to bay windows to ground floor. Round-headed window openings to south wing, having timber casement windows. Mixed square-headed, segmental-headed and round-headed window openings to blocks to south, with timber sash windows. Segmental-headed window openings to east and west wings, with round-headed window openings to breakfronts to north elevations, having timber sash windows with pivoting toplights. Square-headed door opening with replacement double-leaf glazed door in carved granite surround flanked by engaged pilasters, opening to four cement rendered steps. Cast-iron lamp posts to either side of steps bearing initial of War Department (WD), manufactured c.1910. Detached single-storey red brick outbuilding to north-east, built c.1910, having hipped roof, square-profile red brick chimneystack and cast-iron rainwater goods. Red brick walls laid in stretcher bond, having elliptical-headed window openings, containing nine-over-nine pane timber sash windows. Detached five-bay two-storey former nurses’ home to west, built c.1950, now in use as temporary accommodation. Hipped roof, red brick walls, Art Deco overlight to door to south elevation. Cast-iron gateway to north of house. Red brick boundary wall to north of site, having square-profile red brick gate piers and replacement steel gate.
Appraisal
Saint Bricin's Military Hospital was built from 1902, and first occupied in 1913, when it became known as King George V Hospital. Drawings of the hospital survive by Harry B. Measures, Director of Barrack Construction at Pall Mall, 1909-15. The red brick complex was built in three main stages, the core Italianate two-storey administrative building, the east wing, and then the west wing. The west wing is characterised by its tall slender twenty-four pane windows, and both the east and west wings terminate in bowed south-facing day-room blocks. This hospital is one amongst a cluster of associated hospital buildings, including a former nurses’ residence (built c.1950) and a former chapel (built c.1930) to the west, and a former tuberculosis hospital to the south (dated 1944). The interior of the hospital has been used in many motion pictures including 'My Left Foot', due to its early twentieth-century institutional appearance.
