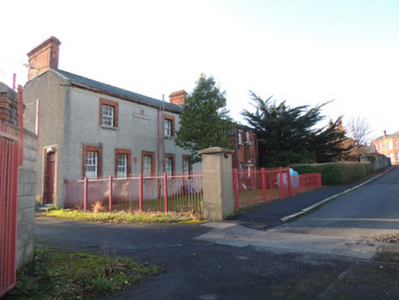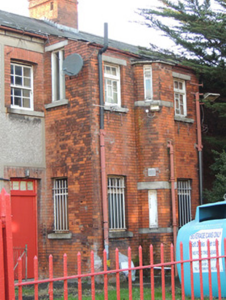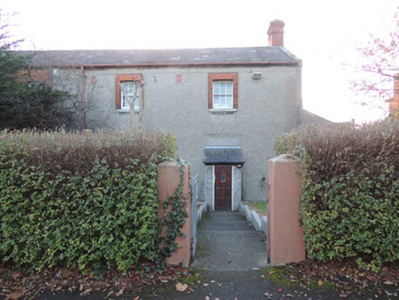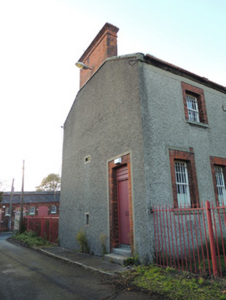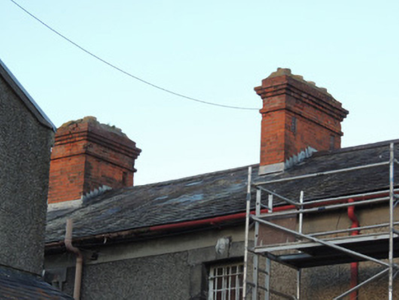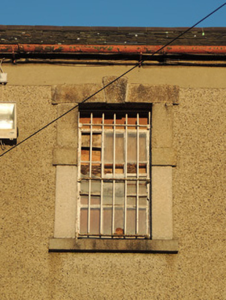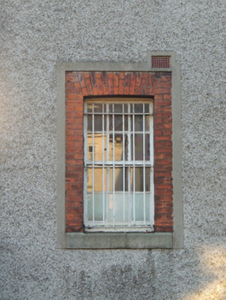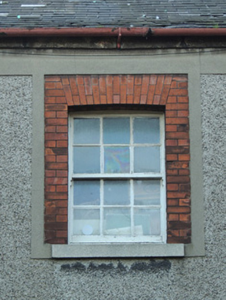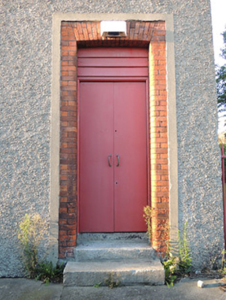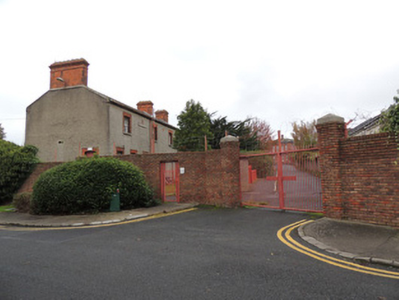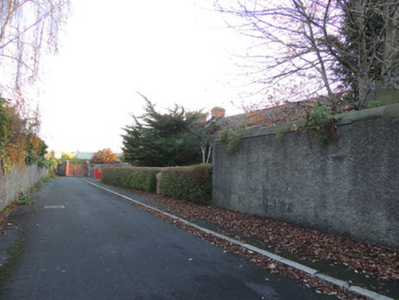Survey Data
Reg No
50070108
Rating
Regional
Categories of Special Interest
Architectural, Historical, Social
Previous Name
Provost Prison
Original Use
Prison/jail
In Use As
Officers' mess
Date
1780 - 1820
Coordinates
313922, 234713
Date Recorded
04/11/2012
Date Updated
--/--/--
Description
Detached nine-bay two-storey former provost prison, built c.1800, having two-bay residence with lean-to porch to north end. Remodelled in late nineteenth century and now in use as officers’ mess. Late nineteenth-century red brick toilet block extension to east elevation laid in English bond. Pitched slate roof with machine-made red brick rectangular-profile chimneystacks to gable ends and ridge. Roughcast rendered walls. Square-headed window openings with red brick surrounds, cut stone sills and mixture of six-over-six pane timber sash windows and timber casement windows to east and north elevations. Early square-headed window openings with granite block-and start surrounds to west elevation, having six-over-six pane timber sash windows. Elliptical-headed door opening to south elevation, granite steps, with replacement steel door. Later railings and rendered piers to site boundary. Located to east of former Provost Marshal’s House in grounds of Saint Bricin’s Military Hospital.
Appraisal
The current officers’ mess occupies the former Provost Prison of the Royal Barracks, directly east of a former Provost Marshal’s House. The cells famously held United Irishmen incarcerated for their part in the 1798 rebellion. The last letters ever written by Theobald Wolfe Tone in November 1798 are addressed from ‘Provost Prison, Dublin Barracks’, and it was there he was found dead in his cell in 1798. The old Provost Prison was described as containing two ‘black holes’ that could accommodate approximately five prisoners each, and two large cells that were said to be twenty feet wide and twenty-eight feet long. After some fifty criminals escaped from the prison in 1800, a Court of Inquiry recommended the closure of the old Provost Prison, and a new prison was built on the site of Saint Bricin’s Military Hospital in 1803. The provost prison is identified on the 1837 Ordnance Survey map, as ‘Old Provost Prison’ on the Griffith Valuation map c.1850, and as emergency stores on a 1909 military map of the Arbour Hill complex. The original provost prison was refurbished in the late nineteenth century, as evidenced from the machine-made red brick window and door surrounds and chimneystacks. Fine late eighteenth-century granite window surrounds survive to west elevation, linking its construction date with the late eighteenth-century former Provost Marshal’s House to the west. The former residential house to the two northern bays is of a more domestic character, distinguished by the spacing of its windows, the simple porch and the close set square-profile gate posts.

