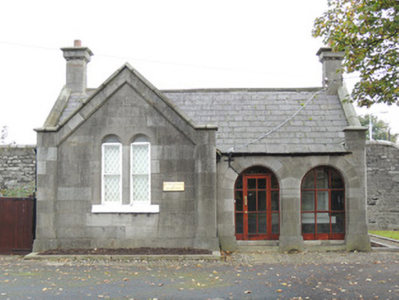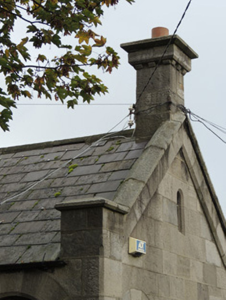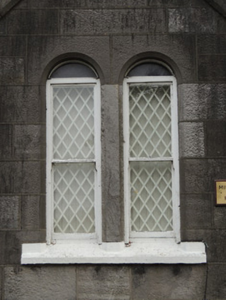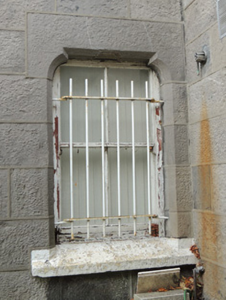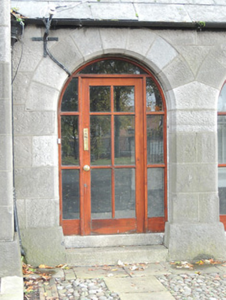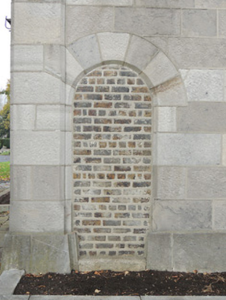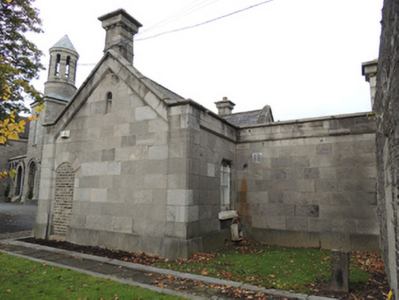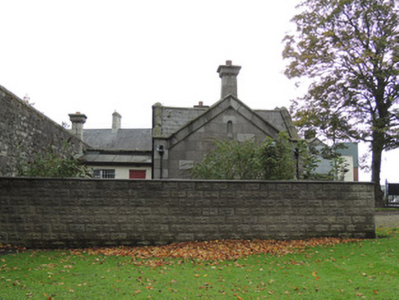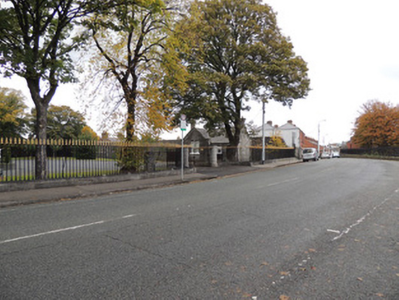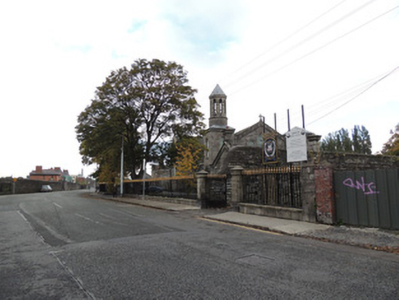Survey Data
Reg No
50070103
Rating
Regional
Categories of Special Interest
Architectural, Historical, Social
Previous Name
Arbour Hill Garrison Church
Original Use
Sexton's house
In Use As
Office
Date
1845 - 1850
Coordinates
314183, 234620
Date Recorded
04/11/2012
Date Updated
--/--/--
Description
Detached three-bay single-storey former sexton’s house, built 1848, having full-height gabled breakfront to both front (west) and rear elevations, and having cut limestone screen wall perpendicular to rear elevation with lower single-storey lean-to extension to north face of this. Now in use as headquarters of Military Heritage of Ireland Trust. Pitched slate roof, with cut granite coping to gables and cut limestone chimneystacks with corbels to north and south gables. Cut limestone walls with corner piers and plinth course, chamfered round-headed niches to gables. Arcade to west elevation enclosing porch, approached by two granite steps, infilled by recent timber framed window and door. Former round-headed arched opening to south elevation, blocked with brown bricks. Twin segmental-headed window openings to front (west) elevation of breakfront, each with one-over-one pane timber sash windows and plain toplight over, and shared painted stone sill. Shouldered square-headed chamfered window opening to east elevation, with two-over-two pane timber sash window. Blocked door opening in boundary wall to east. Rusticated limestone wall to north enclosing private garden. Remains of cobbled paving to west, and cast-iron railings and gateway to south.
Appraisal
This former sexton’s house dates from the time of the construction of the Church of the Sacred Heart to the west and first appears on Griffith’s Valuation map c.1860. It is identified as a sexton’s house on a 1909 map of the Arbour Hill complex, with the garden to the north labelled as ‘Sexton’s Garden’. The building is now utilised by the Military Heritage of Ireland Trust, and its military associations are enhanced by its similarity to the military school, detention barracks and commandant’s house, with round-headed window openings and a dentillated cornice. The well cut stone to all elevations is evidence both of the high standard of skilled stonemasonry, and of the wealth of the army as patron in the mid-nineteenth century. Cast-iron railings to the south afforded passers-by on Arbour Hill a view of the south and west elevations with open porch at the south-west corner.

