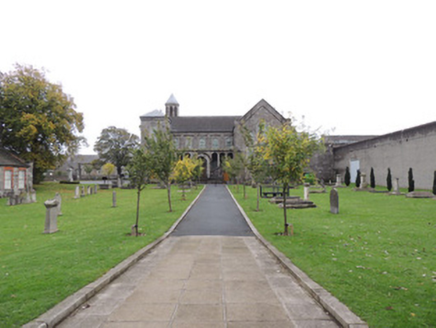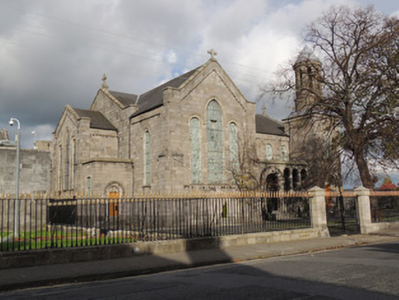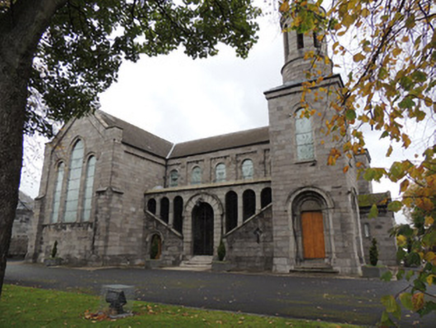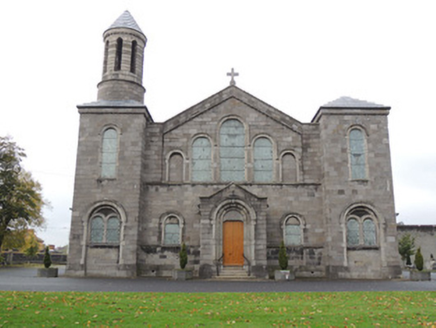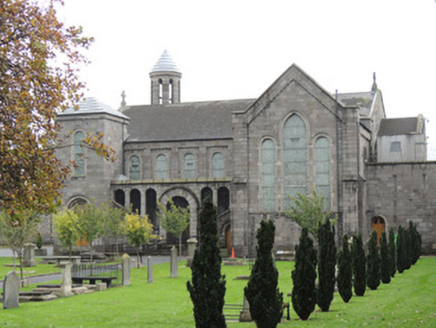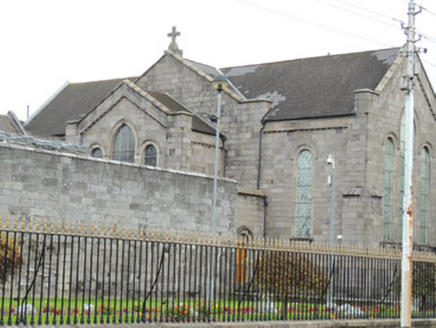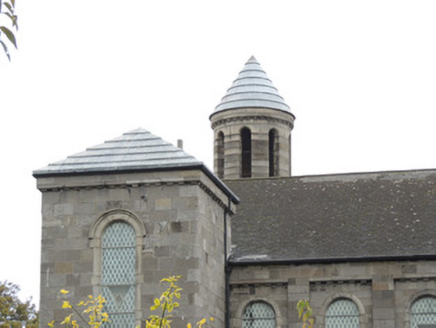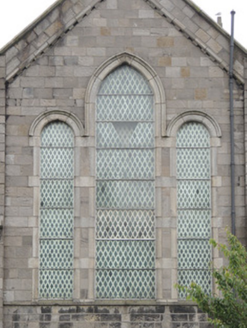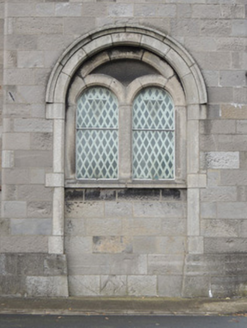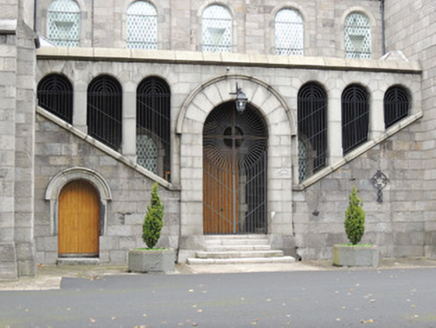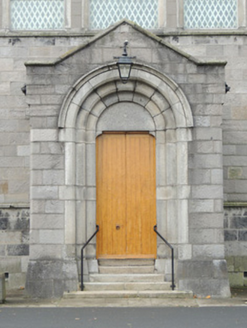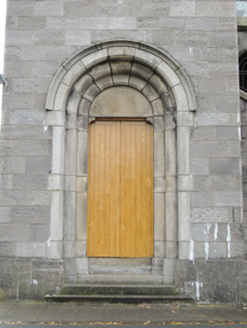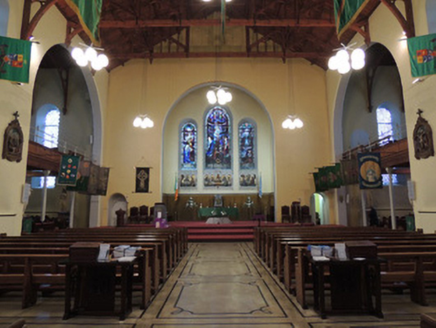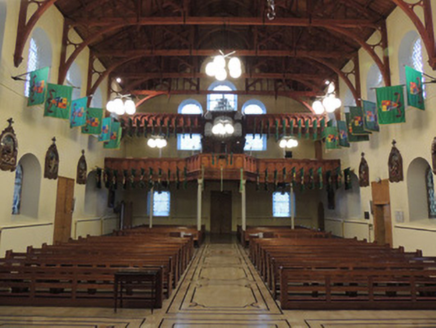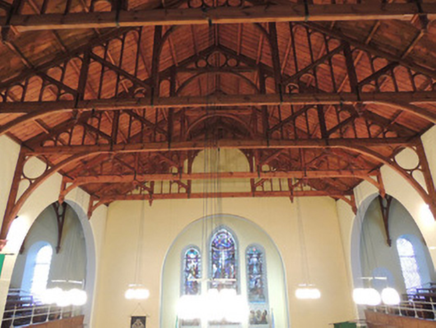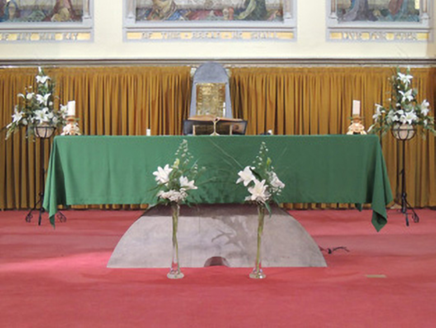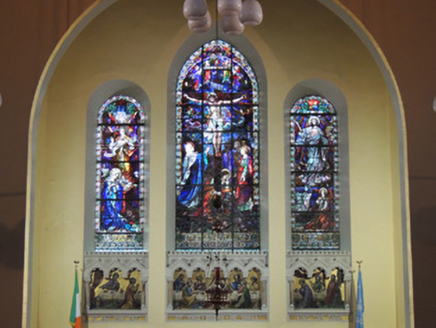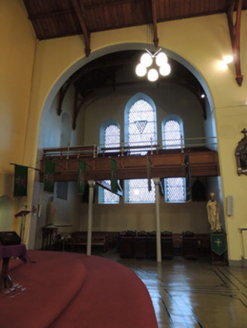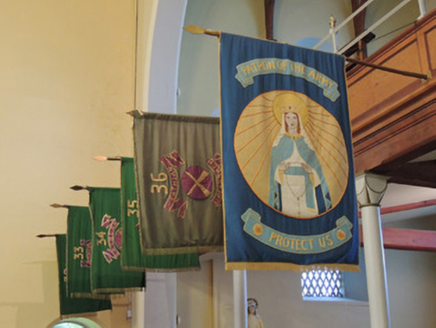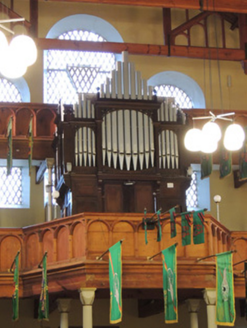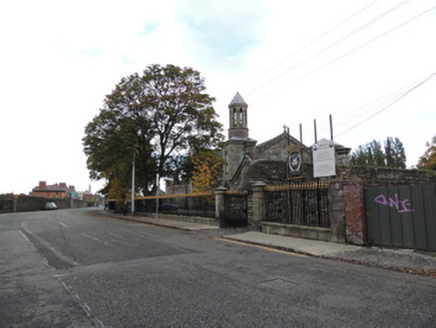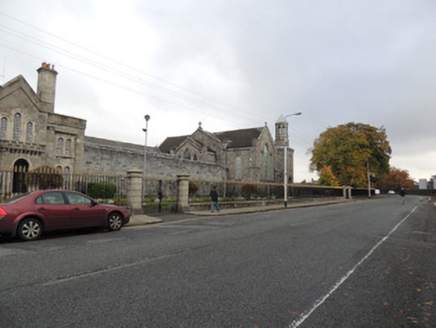Survey Data
Reg No
50070101
Rating
Regional
Categories of Special Interest
Architectural, Artistic, Historical, Social
Previous Name
Arbour Hill Garrison Chapel
Original Use
Church/chapel
In Use As
Church/chapel
Date
1845 - 1850
Coordinates
314125, 234638
Date Recorded
04/11/2012
Date Updated
--/--/--
Description
Detached cruciform-plan double-height former Church of Ireland church, built 1848, now in use as Catholic church. Full-height transepts, lower chancel to west end, pair of square-plan two-stage towers flanking east gable, round-plan belfry with conical roof and round-headed openings to southeast tower. Gabled entrance porch to east elevation. Pair of arcaded flights of stairs to north and south elevations between transepts and towers, each entered through central arch, providing access to galleries. Pitched slate roofs with cast-iron rainwater goods, carved limestone copings and cross finials to gables. Sheet metal pyramidal and conical roofs to towers. Cut limestone walls with corbel table, pilaster buttresses, and plinth. Triple lancet window openings to chancel and transept gables, comprising pointed arch flanked by round arches. Round-headed window openings to other openings. Paired round-arch windows to east elevation of towers, set within arched recess. Stained-glass windows to chancel, lattices windows to other openings. Carved granite surrounds, sills, and hood mouldings throughout. Round-headed door openings throughout, with cut granite surrounds, some with roll mouldings and tympana. Braced and bracketed queen-post roof to interior with timber arcades between posts and carved corbels to wall-posts. Double-height gallery to east, having blind arcaded panelling, with canted bay to lower gallery containing organ. Gallery to north and south transepts, having round-headed door opening to west wall of gallery in north transept, providing access from prison. Tripartite stained-glass window to chancel, dated 1925. Regimental flags and pennants of Irish Defence Forces hanging from galleries. Recent altar and pews. Located in own grounds in Arbour Hill Prison complex.
Appraisal
Designed by Richard Cuming Royal Engineers under 'direction' of Maj. Gen. G.G. Lewis. (DIA) The source for its design has been identified by Jeremy Williams as Robert Wallace's Scotch Church in Bow Street, London, which was constructed in 1842 and enlarged in 1848 (since demolished). The use of external staircases leads to a distinctive exterior and an uncluttered interior. It was originally the garrison chapel associated with Arbour Hill detention barracks (now Arbour Hill Prison), and the north gallery is connected to the prison by an elevated corridor. The stained-glass windows to the west end by Earley & Co. 1925 depict the annunciation, the crucifixion, and the ascension, and commemorate those who died in the cause of Irish Independence 1916-23. The church was taken over by the State in 1923, consecrated in 1927, and became the official Church of the Defence Forces in 1997, when the garrison moved from Collins Barracks to McKee Barracks. An annual 1916 commemoration mass takes place at the Church of the Sacred Heart. Historically and socially the site is of major significance as the burial place of the signatories of the Proclamation of Independence and leaders of the 1916 Rising, as well as serving as the local Catholic church for the surrounding residential areas. This church is one amongst a cluster of associated military buildings, including a former military prison to the west, a sexton’s house to the east and military schools to the north-east.
