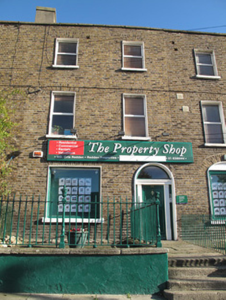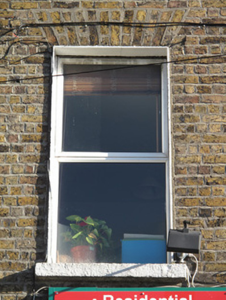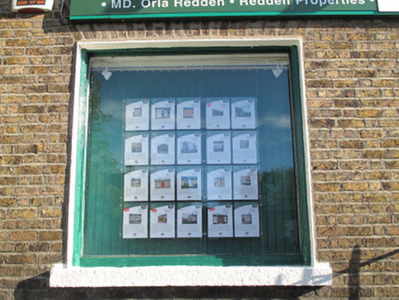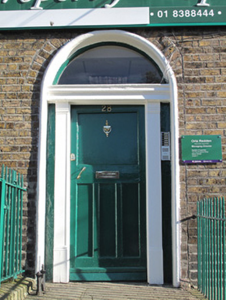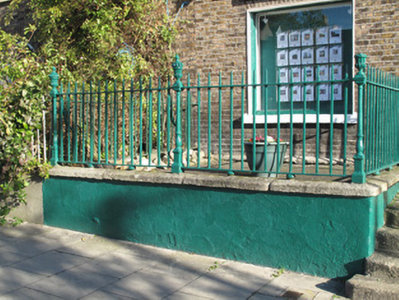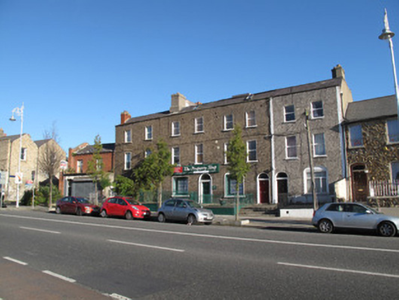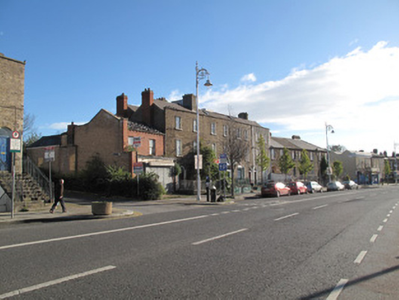Survey Data
Reg No
50070086
Rating
Regional
Categories of Special Interest
Architectural
Original Use
House
In Use As
Office
Date
1790 - 1810
Coordinates
314305, 234975
Date Recorded
09/11/2012
Date Updated
--/--/--
Description
Terraced two-bay three-storey house, built c.1800, as part of terrace of four. Now in use as commercial premises. M-profile pitched slate roof, shared rendered chimneystacks, aluminium coping, rooflight, and raised brown brick parapet having granite coping. Brown brick, laid in Flemish bond, to walls. Square-headed window openings to front (west) elevation, raised render reveals, painted masonry sills, brown brick voussoirs and replacement uPVC windows. Timber-framed display window to ground floor. Round-arched door opening to front, brown brick voussoirs and painted masonry surround, plain fanlight and timber panelled door opening onto granite paved platform with cast-iron bootscrape and four granite steps to footpath. Yard to front enclosed by wrought-iron railings having cast-iron corner posts on rendered plinth wall with granite capping.
Appraisal
This well-composed building maintains the parapet height and fenestration arrangement of its neighbouring buildings, contributing positively to the horizontal aspect of the streetscape. The grouping of four similarly-composed buildings has a pleasing effect. A carved doorcase provides decorative interest, as does the large display window to the ground floor, likely a later intervention for the commercial use of the building. The diminishing windows and symmetrical fenestration to the upper floors create a well-proportioned façade, as was characteristic of domestic Georgian architecture. Although most of the original windows have been lost, it retains much of its early form and character. Thom’s directory of 1850 lists it as the residence of Mr James F. Lombard, a draper, while the Dublin Street Directory of 1862 lists Mr David Harris as living here.

