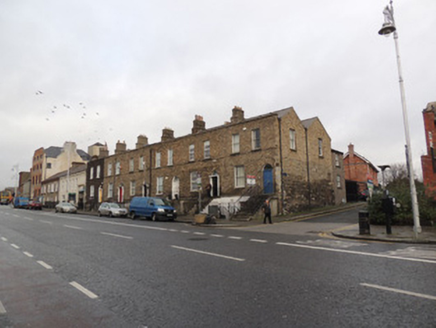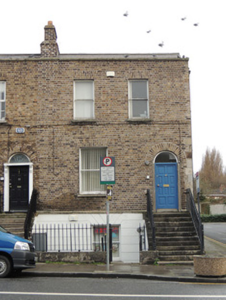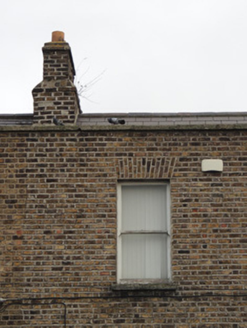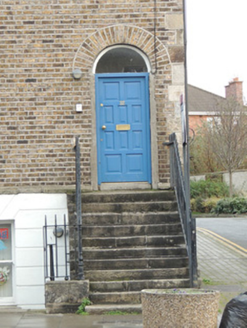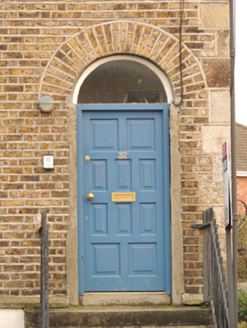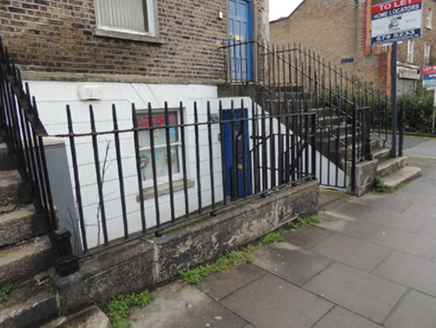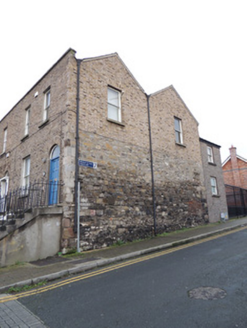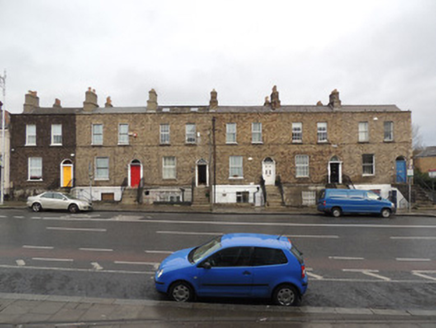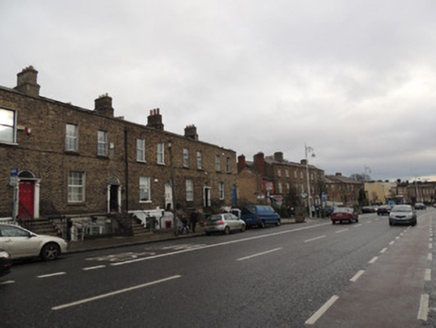Survey Data
Reg No
50070084
Rating
Regional
Categories of Special Interest
Architectural
Original Use
House
In Use As
Office
Date
1800 - 1840
Coordinates
314280, 234995
Date Recorded
02/01/2013
Date Updated
--/--/--
Description
Corner-sited end-of-terrace two-bay two-storey over raised basement former house, built c.1820, with recent two-storey extension to rear (north-east) elevation. Now in use as offices and crèche. M-profile pitched slate roof, with yellow brick chimneystacks on party wall, granite coping to parapet to front. Cast-iron rainwater goods. Yellow brick walls laid in Flemish bond to front (south-west) and rear elevations, with cut granite plinth course and channelled rendered walls to basement to front. Rubble stone wall to lower part of south-east elevation, yellow brick laid in Flemish bond to first floor. Square-headed window openings, having yellow brick voussoirs, rendered reveals and cut granite sills. One-over-one pane timber sash windows throughout. Round-headed door opening with brick voussoirs, rendered reveals, plain fanlight and replacement timber panelled door. Granite platform and steps, flanked by wrought-iron railings. Square-headed door opening to basement, having recent door. Carved granite plinth wall with wrought-iron railings enclosing basement area. Granite steps to basement flanked by metal railings.
Appraisal
This well-composed building lies at the end of a terrace of six late Georgian two-bay two-storey over basement houses. The house maintains the parapet height and fenestration arrangement of its terrace and neighbouring buildings to the south, contributing positively to the horizontal aspect of the streetscape. The diminishing windows and symmetrical fenestration to the upper floors create a well-proportioned façade, as was characteristic of domestic Georgian architecture. Although the original windows and doorcase have been lost, no.32 retains much of its early form and character, and is currently in use as office on the ground and first floor, and a crèche at basement level. Thom’s directory of 1850 lists no.32 as no.34, as the residence of Thomas James Nichols, while the Dublin Street Directory of 1862 lists it as the residence of Mr. Alexander Little. The terrace was renumbered by the time of Griffith’s Valuation map c.1880.
