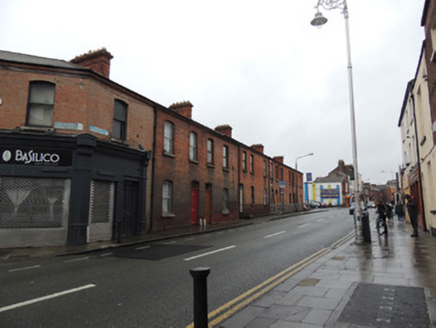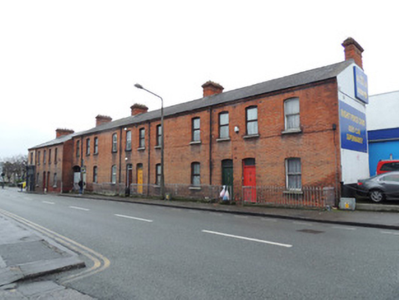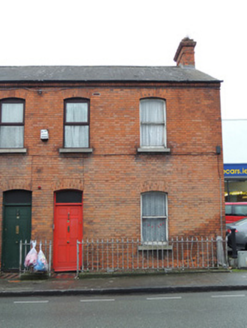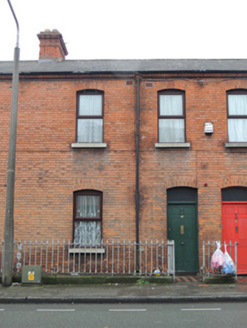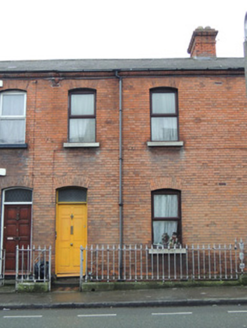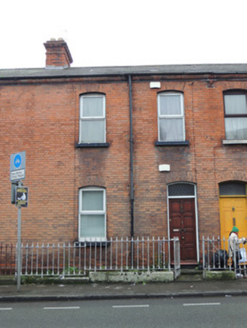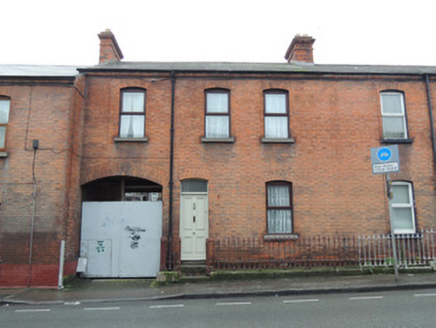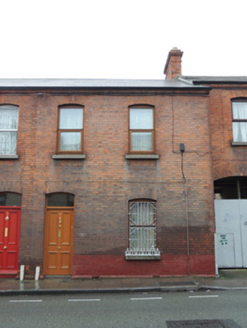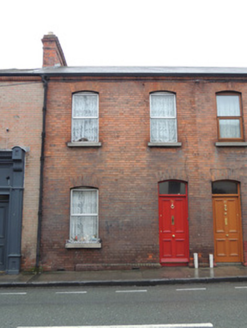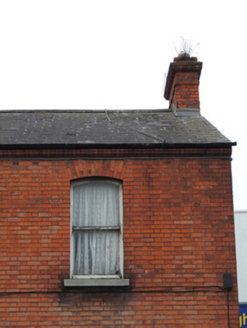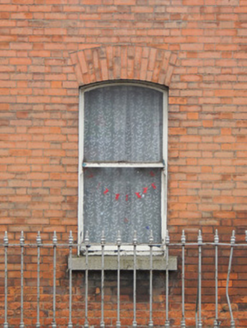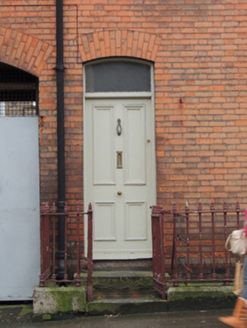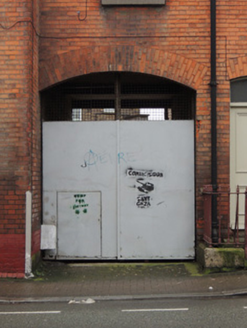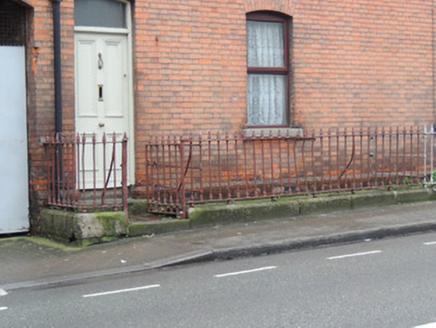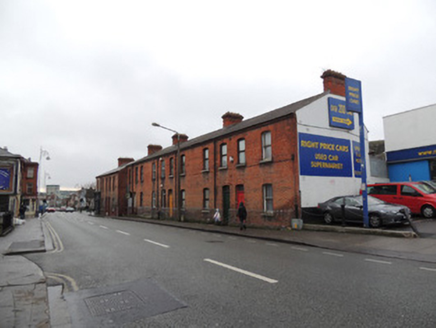Survey Data
Reg No
50070072
Original Use
House
In Use As
House
Date
1880 - 1900
Coordinates
314173, 235068
Date Recorded
02/01/2013
Date Updated
--/--/--
Description
Attached terrace of seven two-bay two-storey houses, built c.1890, with integral carriage arch to no.92, and two-storey returns with pitched roofs. Pitched slate roof, with red brick chimneystack with moulded cornice on party wall of each pair. Some cast-iron rainwater goods, moulded brick eaves course. Red brick walls laid in Flemish bond to front (east) elevation, with chamfered brick plinth course. Elliptical-headed window openings, having red brick voussoirs and cut granite sills. One-over-one pane timber sash windows to no.88, replacement uPVC windows to all other houses. Elliptical-headed door openings, each with red brick voussoirs and granite steps. Timber panelled door, plain overlight. Elliptical-headed integral carriage arch to south of no.92, replacement steel gates. Areas enclosed to front of no.88 to no.92, with cast-iron railings on chamfered granite plinth wall. No.93 and no.94 projecting east, with no gardens.
Appraisal
Thom's Directory indicates that this terrace was developed c.1890 and it bears many of the hallmarks of the Dublin Artisan Dwelling Company. The D.A.D.Co. built some 3,600 dwellings from its foundation in 1876, including multi-storey blocks of flats, and rows of single- and two-storey cottages arranged in streets, cul-de-sacs and squares. The D.A.D.Co. houses are characterised by their machine-made red brick facades, elliptical window and door openings and small garden enclosed by cast-iron railings to their front elevations. No.93 and no.94 break forward from the rest of the terrace and do not have an enclosed garden to their front elevation. The integral carriage arch to no.92 gives access to the rear of the terrace.
