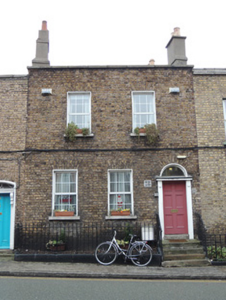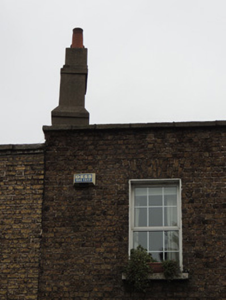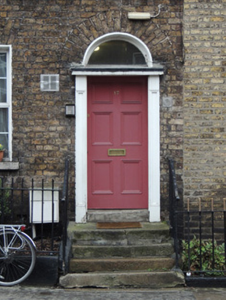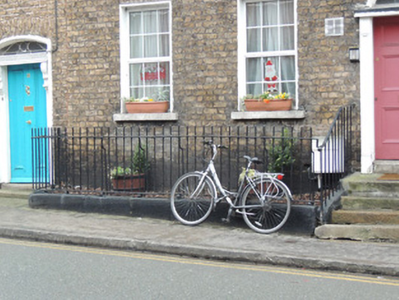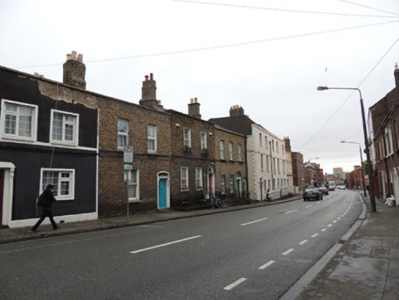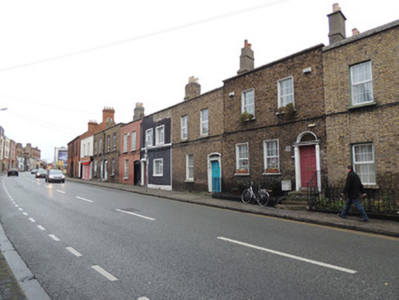Survey Data
Reg No
50070064
Rating
Regional
Categories of Special Interest
Architectural
Original Use
House
In Use As
House
Date
1800 - 1840
Coordinates
314127, 235160
Date Recorded
02/01/2013
Date Updated
--/--/--
Description
Terraced three-bay two-storey house, built c.1820, having single-storey return to rear (east) elevation, upper floor openings enlarged c.1860. M-profile pitched slate roof, with rendered chimneystacks on north and south party walls. Yellow brick walls laid in Flemish bond to front (west) elevation, having granite coping to parapet. Square-headed window openings with yellow brick voussoirs, rendered reveals, cut granite sills, and replacement uPVC windows. Round-headed door opening to west elevation, having plain fanlight, panelled engaged pilasters, and timber panelled door. Granite platform and steps, flanked by wrought-iron railings, continuing on cut granite plinth to enclose area to front.
Appraisal
Forming part of terrace of late Georgian two-storey houses on the east side of Prussia Street, No.17 contributes positively to the historic character of the street. Though the windows and door have been replaced, the form and scale of the building are evident, and like many urban buildings, the constant use and refurbishment of the building through the ages has led to an interesting elevation with the windows apparently enlarged to the upper floor.

