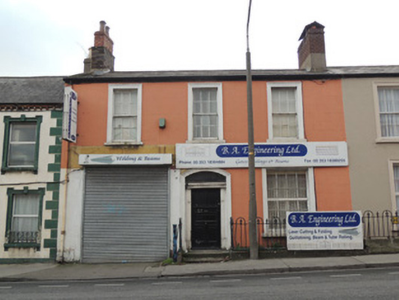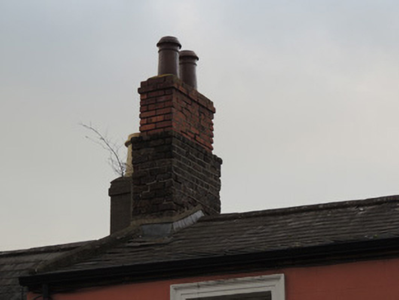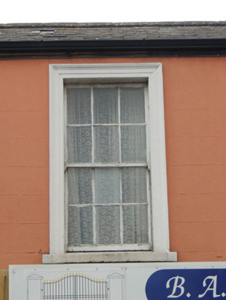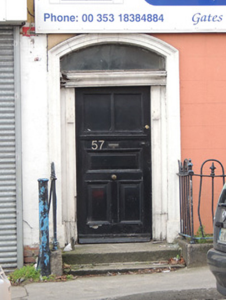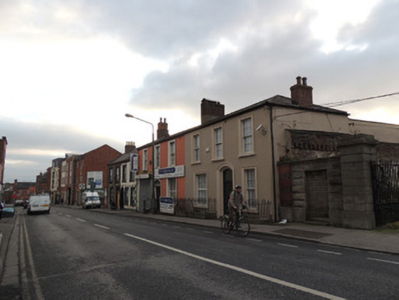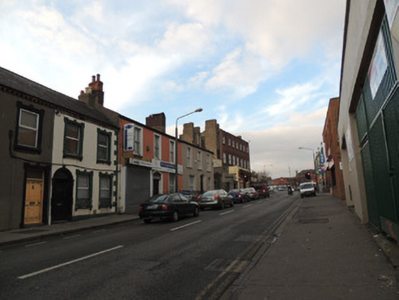Survey Data
Reg No
50070057
Rating
Regional
Categories of Special Interest
Architectural, Artistic
Original Use
House
In Use As
Office
Date
1830 - 1850
Coordinates
314045, 235290
Date Recorded
09/12/2012
Date Updated
--/--/--
Description
Attached three-bay two-storey former house, built c.1840 as one of a pair, with single- and two-storey extensions to rear (west) elevation. Now with workshop to rear. Pitched slate roof, with red brick and rendered chimneystacks, and cast-iron rainwater goods. Lined-and-ruled rendered walls to front (east) elevation, rendered walls to rear. Square-headed window openings with moulded render window surrounds to front elevation, cut granite sills and six-over-six pane timber sash windows. Twelve-over-twelve pane timber-framed window to ground floor. Square-headed window opening to rear elevation having one-over-one pane timber sash window and painted sill. Elliptical-headed door opening, having moulded render surround, plain overlight, and timber panelled door with carved timber lintel. Granite platform with cast-iron bootscrape. Wrought-iron railings with cast-iron finials on carved granite plinth wall enclosing area to front. Integral carriage arch to south of door, shuttered.
Appraisal
No.57 forms one of a pair of mid nineteenth-century houses, both with broad elevations, contributing to an interesting mix of building types, forms, and ages on Prussia Street. The lined-and-ruled render and the moulded render surrounds are a popular feature in urban buildings, and imitate the cut and carved stonework of more expensively finished facades. The roofline of the pair steps with the incline of the street, contributing positively to the horizontal aspect of the streetscape, and demonstrating skilled construction.

