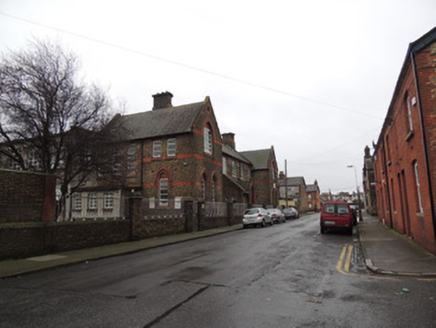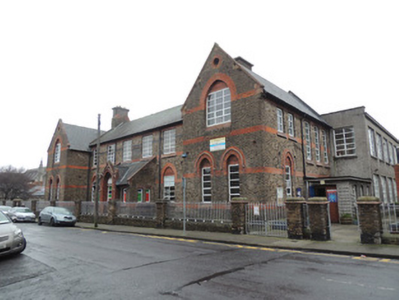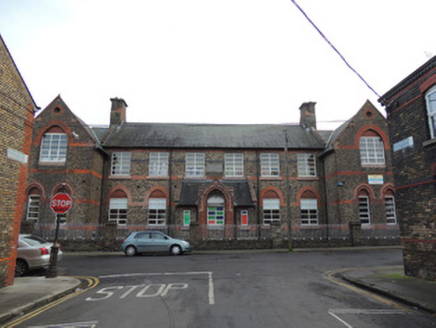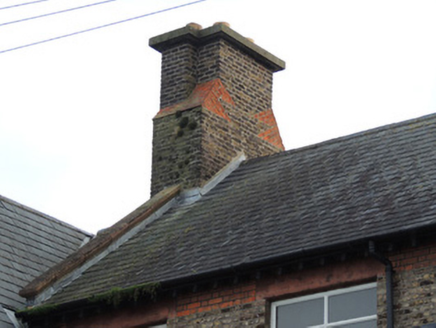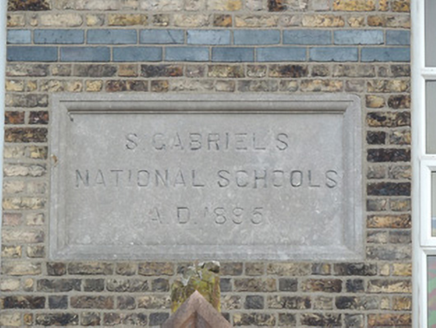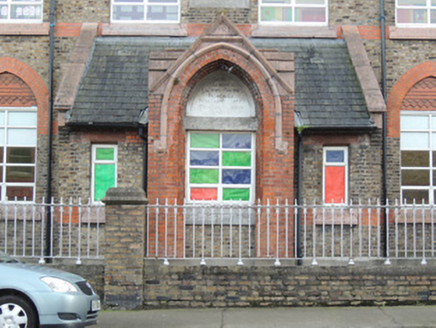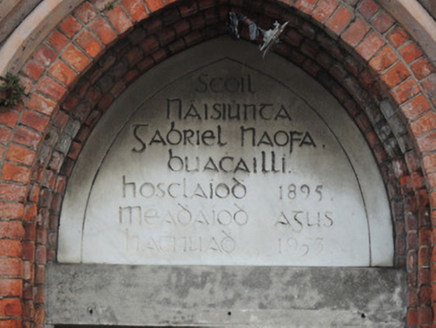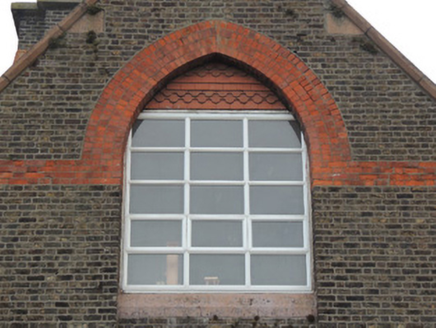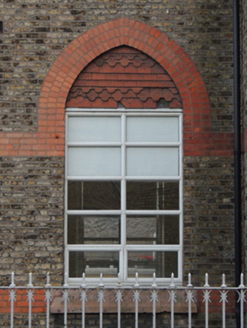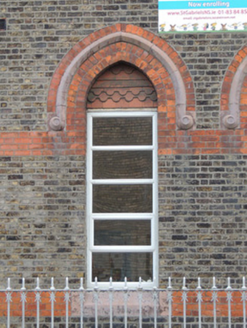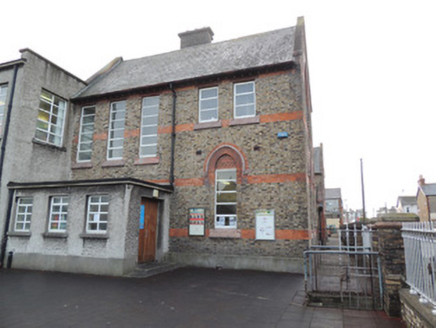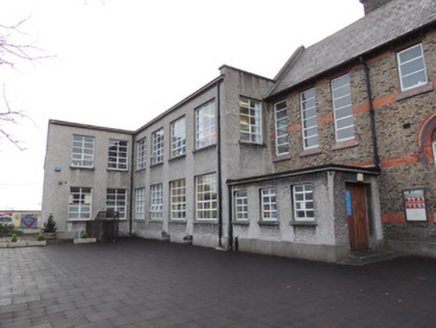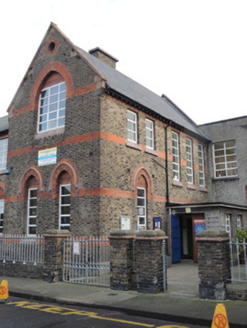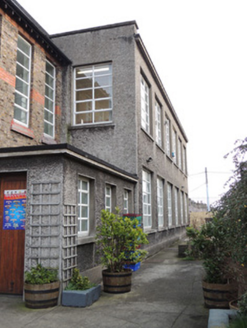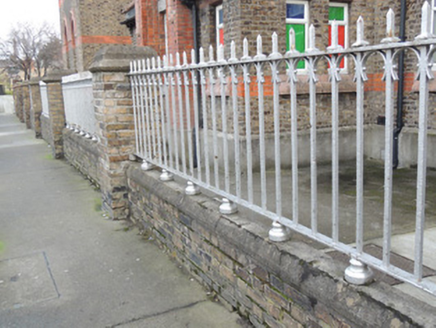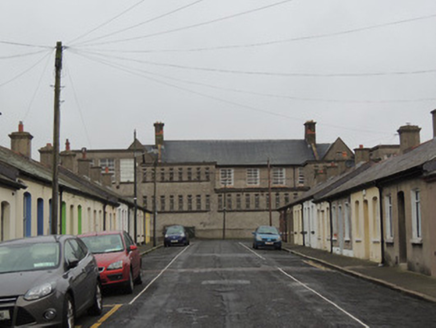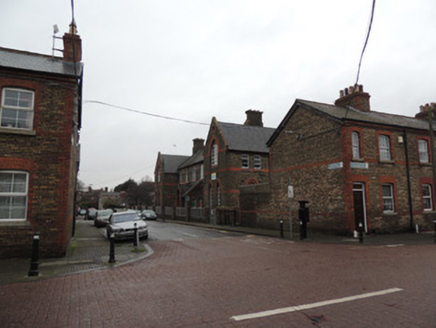Survey Data
Reg No
50070055
Rating
Regional
Categories of Special Interest
Architectural, Historical, Social
Original Use
School
In Use As
School
Date
1890 - 1900
Coordinates
313866, 235074
Date Recorded
09/12/2012
Date Updated
--/--/--
Description
Detached U-plan eight-bay two-storey brown brick national school, dated 1895, with advanced gabled breakfronts to either end of front (north-west) elevation and three-bay single-storey lean-to projection with gablet to front elevation, having three-bay entrance porch to both side elevations, extended to rear 1953. Pitched slate roofs, having brown brick chimneystacks. Brown brick walls with red brick and grey brick courses, and chamfered cement rendered plinth course. Carved granite date plaque. Pointed arch window openings with red brick voussoirs, terracotta tiles to tympana, chamfered terracotta sills, and square-headed replacement uPVC windows throughout. Terracotta hood mouldings to ground floor windows of breakfronts. Square-headed window openings to first floor front elevation, and to side elevations, having terracotta lintels and sills, Square-headed door openings to side porches, having double-leaf timber battened doors. Wrought-iron railings on brown brick plinth wall, having brown brick piers with cut granite coping. Matching double-leaf and single-leaf gates.
Appraisal
Cowper Street was laid out c.1890 and developed by the Dublin Artisan Dwelling Company, who arranged the streets and cul-de-sacs west of Aughrim Street. In 1894, Father Burke bought a site from the D.A.D.Co. and Lady Mount Temple on the south side of Cowper Street, and there built schools for boys and girls and two infant schools at a cost of £8,000. The schools were designed by Walter Glynn Doolin, assisted by R.M. Butler, and were opened in 1895. Saint Gabriel’s school is of social significance to the local community who attended the school, and is also of architectural and technical interest, with red brick and terracotta ornament.
