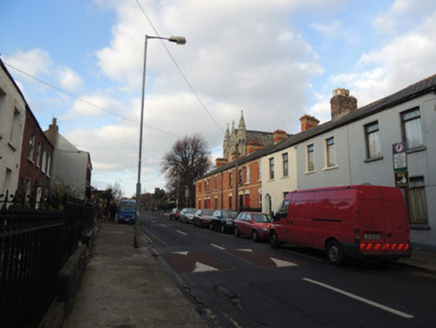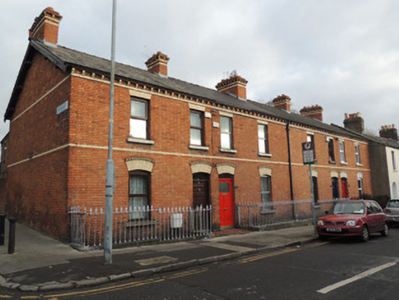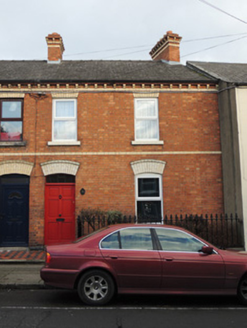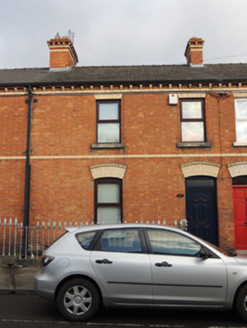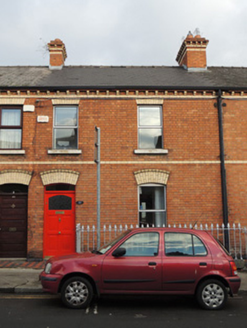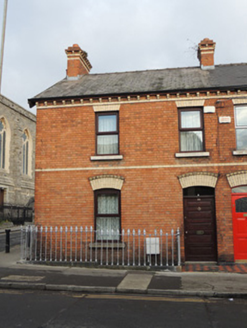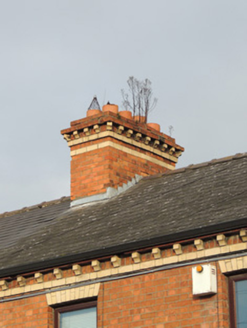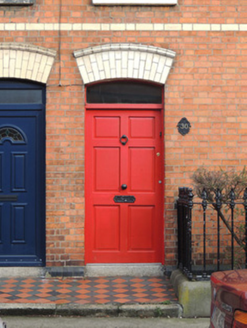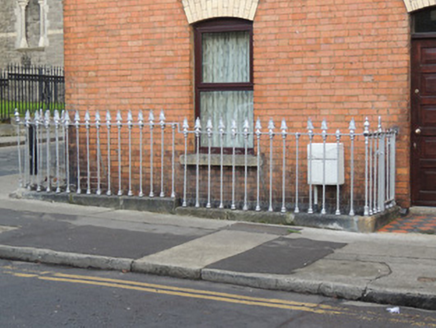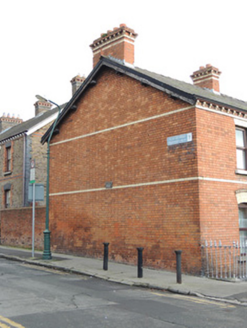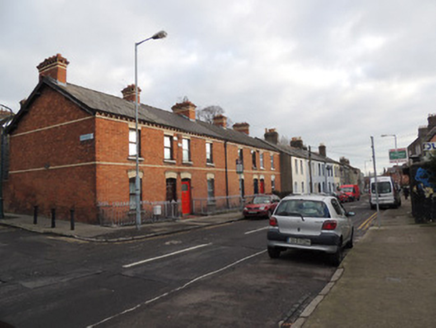Survey Data
Reg No
50070049
Original Use
House
In Use As
House
Date
1880 - 1900
Coordinates
313997, 235116
Date Recorded
09/12/2012
Date Updated
--/--/--
Description
Terrace of four two-bay two-storey houses, built c.1890, having two-storey lean-to returns to rear (north-east) elevation. Attached at south-east end to adjoining terrace. Pitched slate and artificial slate roof, with polychrome brick chimneystacks with corbels to gables and on party walls. Timber bargeboards to gable, moulded yellow brick corbelled eaves course. Red brick walls laid in Flemish bond to front (south-west) elevation and north-west gable, yellow brick string course. Square-headed window openings to first floor, elliptical-headed window openings to ground floor, with yellow brick voussoirs and cut granite sills, replacement uPVC windows. Elliptical-headed door openings, each having yellow brick voussoirs, plain overlight and timber panelled door. Shared tiled platform to each pair of doors. Area to front enclosed with cast-iron railings on granite plinth wall.
Appraisal
Saint Joseph’s Road was constructed c.1880 to the east of the newly constructed Roman Catholic Church of the Holy Family, built 1876 on Aughrim Street. It was developed by the Dublin Artisan Dwellings Company, who built some 3,600 dwellings from its foundation in 1876. The D.A.D.Co. initially built multi-storey blocks of flats, and from 1880, built rows of single- and two-storey houses arranged in streets, cul-de-sacs and squares, developing many areas, including the area west of Stoneybatter. The terrace maintains the parapet height of the street, as well as the ordered two-bay two-storey arrangement. The simple form of this terrace is typical of the D.A.D.Co oeuvre. The machine-made brick, typical of the late nineteenth and early twentieth century, is identifiable by its crisp edges and bright colours.
