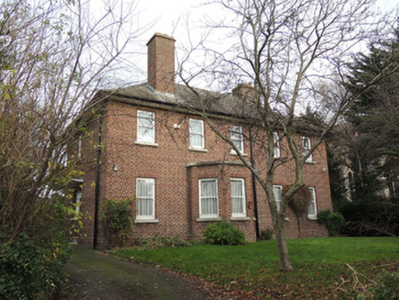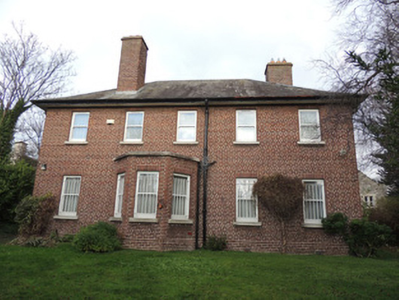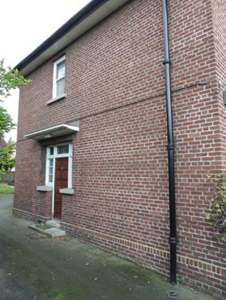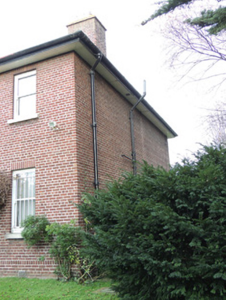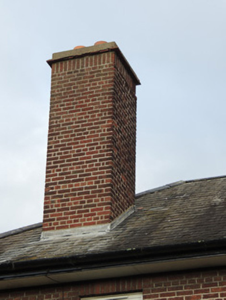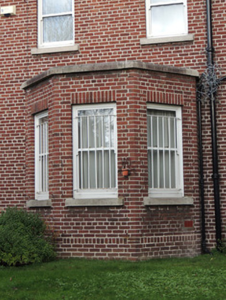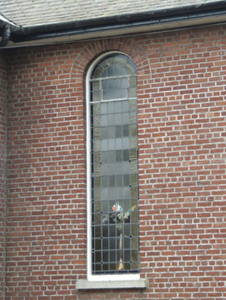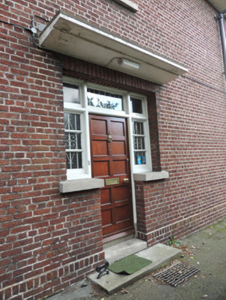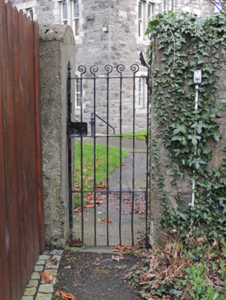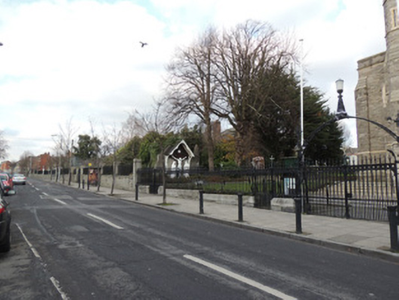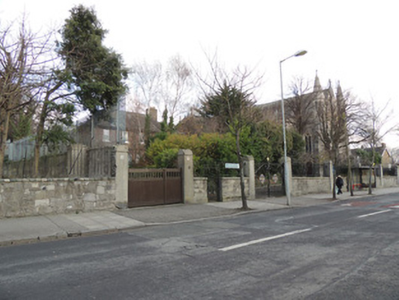Survey Data
Reg No
50070046
Rating
Regional
Categories of Special Interest
Architectural, Social
Original Use
Presbytery/parochial/curate's house
In Use As
Presbytery/parochial/curate's house
Date
1940 - 1950
Coordinates
313946, 235185
Date Recorded
09/12/2012
Date Updated
--/--/--
Description
Detached five-bay two-storey presbytery, built c.1945, having flat-roofed canted bay window to front (south-west) elevation, and main entrance to north-west elevation. Two-storey return and flat-roofed two-bay porch to rear (north-east) elevation. Hipped slate roofs, with red brick chimneystacks. Red brick walls laid in English garden wall bond. Square-headed window openings with replacement uPVC windows and concrete sills throughout. Round-headed leaded stair window to rear elevation. Square-headed door opening to north-west elevation, with cantilevered canopy, sidelights and overlights. Cast-iron gate north-east of house leading to Church of the Holy Family and Saint Josephs hall. Located in own grounds, to west of Roman Catholic Church of the Holy Family, built 1876.
Appraisal
The Church of the Holy Family or Saint Gabriel was completed in 1876 facing south-west to Aughrim Street, and did not have a parochial residence or associated schools at the time following its construction. The parochial residence at 117 North Circular Road, known as Glebe House, was bought in 1896, moving to 115 North Circular Road in 1926. No.83 Aughrim Street, a three-bay three-storey late Georgian house, was also used as a presbytery in the early twentieth century after it was donated to the parish by Mr. William Burton. The new parochial house at 34 Aughrim Street was built c.1945, and parish priests have continued to live in this house since. The parochial house bears strong resemblances to the nearby nurses’ residence of Saint Bricin’s Military Hospital, built c.1950. Despite its mid-twentieth-century date, it is conservative in its appearance, with the hipped roof, diminishing windows, and canted bay window long established features typical of suburban and rural Ireland. The entrances are to the side and rear, a feature commonly found in presbyteries, perhaps to afford privacy to callers.

