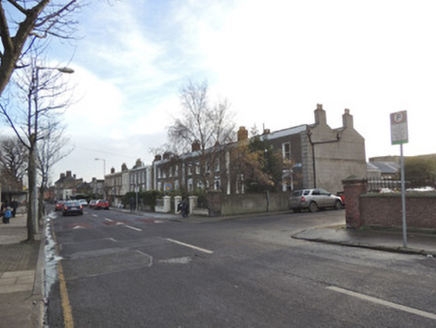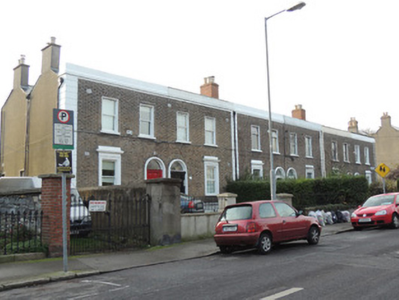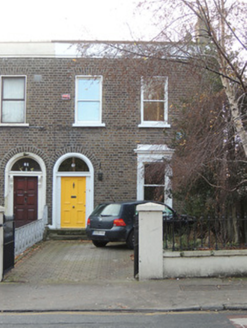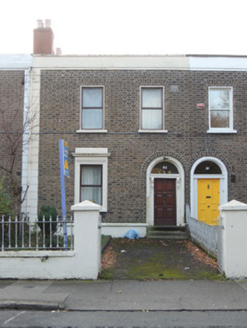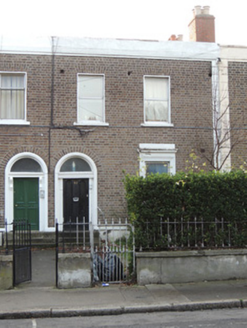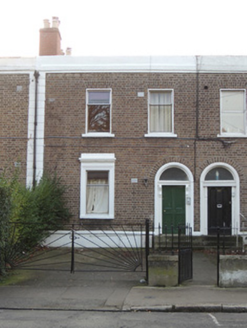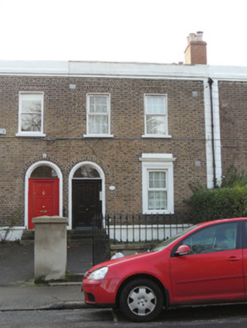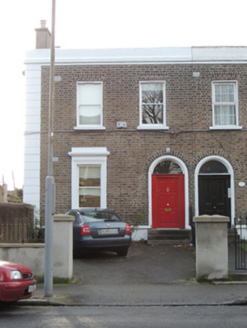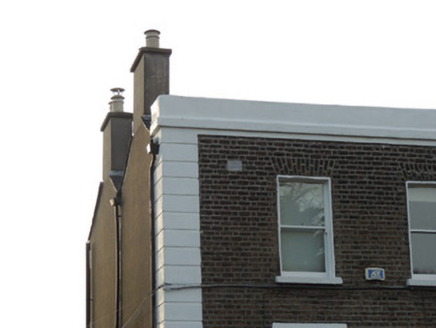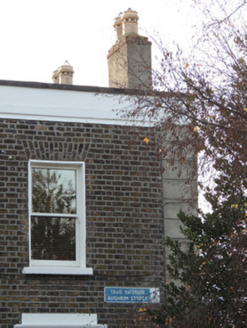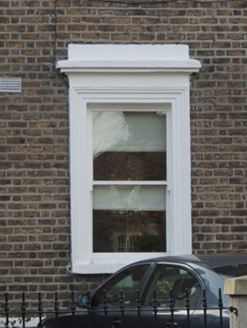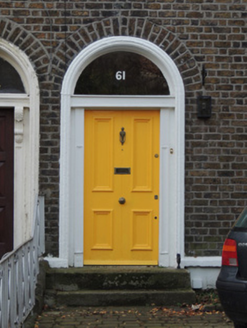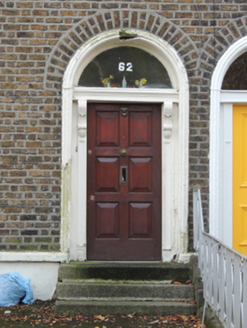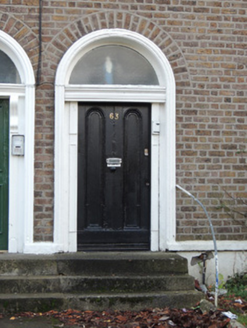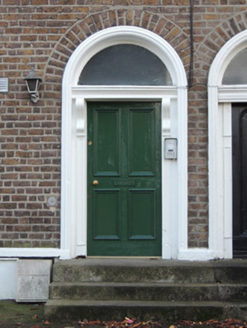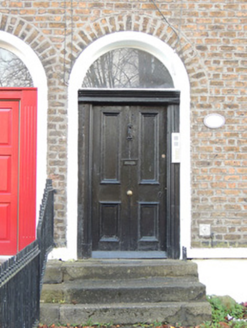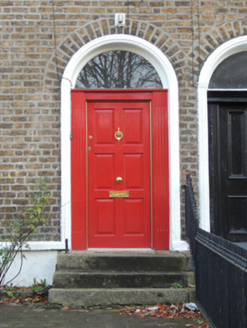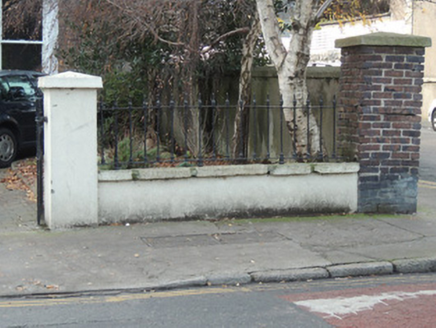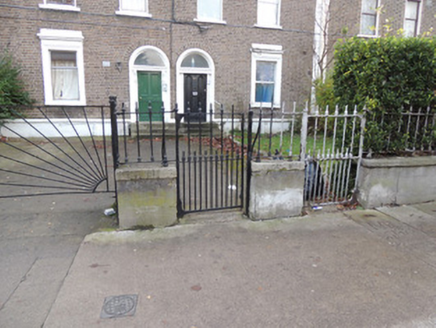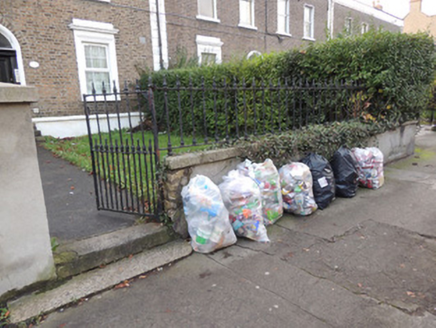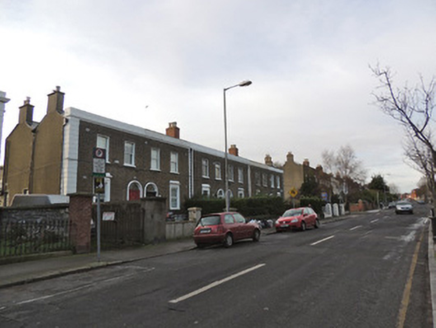Survey Data
Reg No
50070039
Rating
Regional
Categories of Special Interest
Architectural, Artistic
Previous Name
Kincaid Terrace
Original Use
House
In Use As
House
Date
1855 - 1865
Coordinates
313923, 235131
Date Recorded
09/12/2012
Date Updated
--/--/--
Description
Terrace of six two-bay two-storey houses, built c.1860, having two-storey returns to rear (south-west) elevation. M-profile pitched slate roofs, having cast-iron rainwater goods. Red brick and rendered chimneystacks to party walls. Rendered parapet with platband. Brown brick walls to front (north-east) elevation laid in Flemish bond, having rendered quoins. Lined-and-ruled rendered walls to north-west and south-east gables. Square-headed window openings, with brown brick voussoirs, rendered reveals and painted sills. Moulded render surround with cornice to ground floor windows. One-over-one pane timber sash windows to no.61 and no.66. Replacement uPVC windows to no.62 to no.65. Round-headed door openings, each having brick voussoirs, moulded masonry surround, plain fanlight, and timber panelled door. Some cast-iron bootscrapes. Shared granite steps to each pair. Cast-iron railings to front garden boundary between no.65 and no.66. Cast-iron pedestrian gates and matching railings on rendered plinth wall with granite coping to front boundary, recent boundary treatment to front of no.66. Lane to south of no.66, having cast-iron double-leaf gate.
Appraisal
The diminishing windows and symmetrical fenestration create a well-proportioned façade, with paired door openings. Much early fabric is retained, including structural brickwork, some boundary treatments, and decorative plasterwork and door surrounds, all contributing to a patina of age. Griffith’s Valuation of 1854 lists no.33 to no.108 as buildings ground. The 1874 Thom’s Directory identifies no.60 to no.65 as Kincaid Terrace. However, when Auburn Hill or Marlborough Terrace (no.49 to no.60) was completed, the houses were renumbered as no.61 to no.66.
