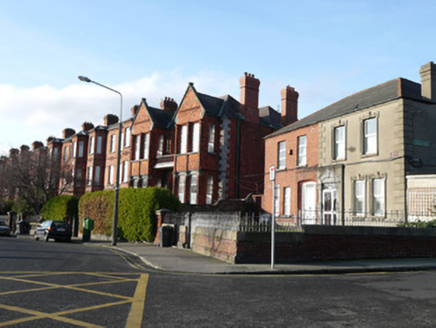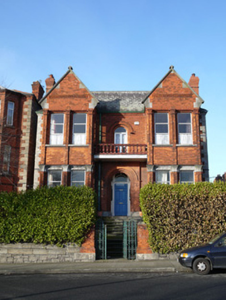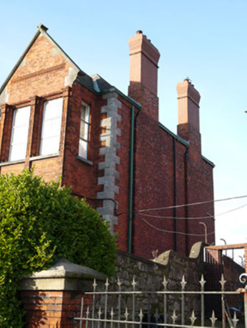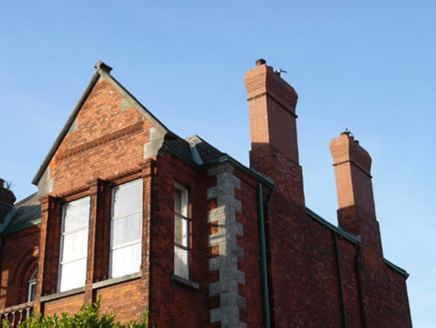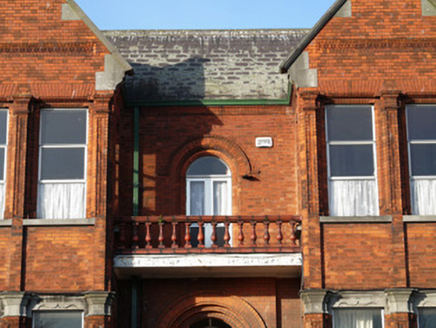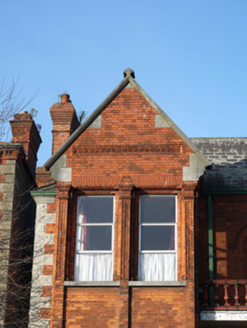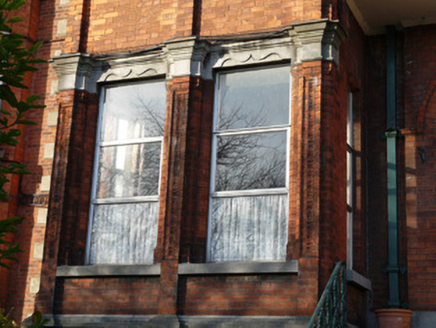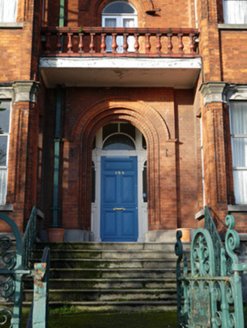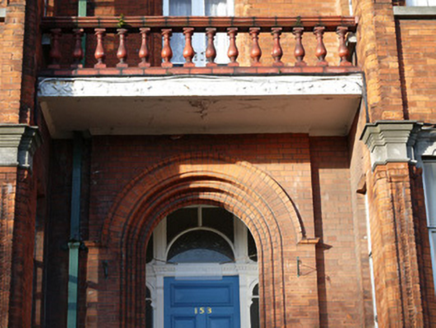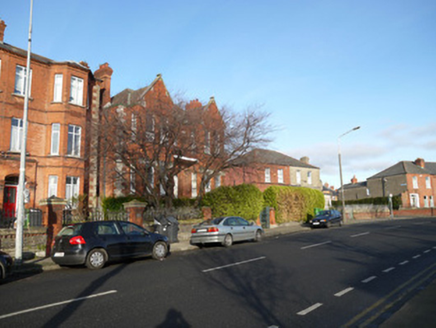Survey Data
Reg No
50070022
Rating
Regional
Categories of Special Interest
Architectural, Artistic
Previous Name
Ardeevin
Original Use
House
In Use As
House
Date
1900 - 1910
Coordinates
313827, 235418
Date Recorded
04/01/2013
Date Updated
--/--/--
Description
Detached five-bay two-storey over raised basement house, built c.1905, full-height gabled advanced bays to front (south-east) elevation with balcony to central bay at first floor level. Hipped slate roof having granite verges and kneelered detail to advanced gables. Red brick chimneystacks with cornices. Red brick walls laid in Flemish Bond having rusticated granite quoins and decorative red brick panels to advanced gables. Granite plinth course over rusticated granite walls to basement level. Square-headed window openings having red brick pilasters forming jambs, those to ground floor with cut limestone capitals. Red brick voussoirs to first floor windows, cut limestone lintels to ground floor. Cut granite sills. Replacement aluminium windows. Round-headed opening with moulded red brick roll mouldings to recessed entrance porch. Square-headed door opening set within porch, having timber pilasters to door surround having fanlight, sidelights and overlight. Timber panelled door. Round-headed door opening to first floor balcony having red brick hood moulding and chamfered brick reveals. Replacement aluminium double leaf door and fanlight. Terracotta balustrade to balcony, decorative relief to fascia. Flight of cut granite steps with nosings and cast-iron railings to main entrance. Front garden enclosed by limestone and granite plinth wall with cast-iron railings. Red brick entrance gate piers with granite caps, cast-iron pedestrian entrance gate.
Appraisal
This substantial house presents an imposing elevation suited to the broad character of the tree-lined North Circular Road. Its wide elevation is broken by the vertical emphasis created by the advanced gabled bays. The early brick work with decorative detailing, the entrance porch and front garden boundary all survive in good condition. Historic maps show the house named as Ardeevin. The North Circular Road was laid out in the 1780s to create convenient approaches to the city. It developed slowly over the following century with the far west and east ends developing last.
