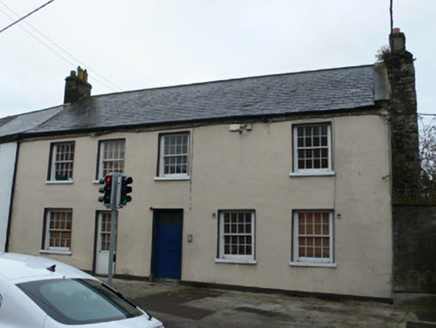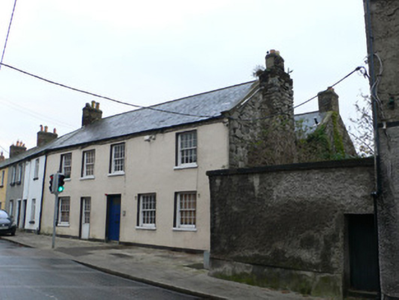Survey Data
Reg No
50060645
Rating
Regional
Categories of Special Interest
Archaeological, Architectural
Original Use
House
In Use As
House
Date
1700 - 1750
Coordinates
310339, 234448
Date Recorded
03/12/2014
Date Updated
--/--/--
Description
End-of-terrace two-storey two-pile house, built c.1725, having five-bay ground floor and four-bay first floor. Subsequently divided into two houses, eastern being two-bay and western being three-bay, but both units now one again, with doorway converted to timber sliding sash window. The first edition Ordnance Survey map indicates two rear returns to building. Pitched slate roof with gable-end chimneystacks, brick to east end and projecting rubble limestone rubble to west, latter topped with brick. Some evidence for earlier steeper roof in west gable. Rear pile has pitched artificial slate roof with stout brick chimneystack. Render copings to both piles. Rendered walling to front elevation and exposed limestone to west gable. Square-headed openings, with eight-over-eight pane timber sliding sash windows. Timber glazed door with limestone step.
Appraisal
This large house appears to be of early date, as indicated by its substantial projecting chimney and irregular fenestration. Quite different in character to the much smaller houses to its east, this house is a significant part of an interesting group of early buildings in the historic village of Chapelizod. The retention of timber sash windows enhances the architectural heritage value of the building.



