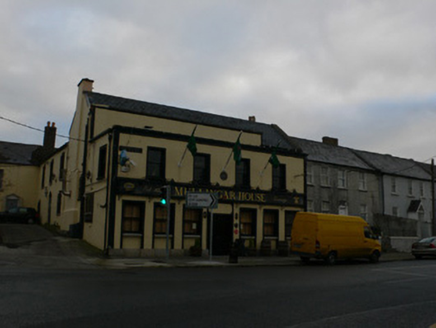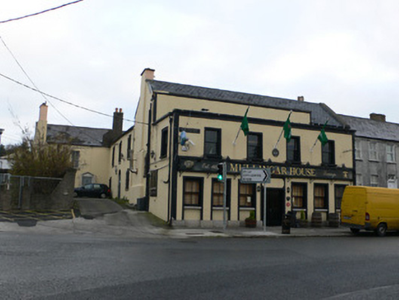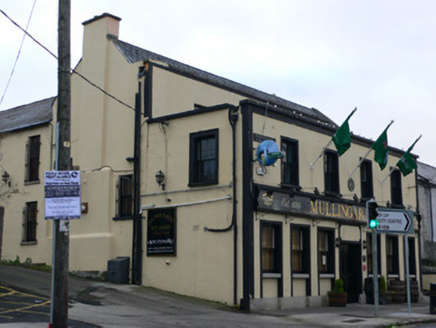Survey Data
Reg No
50060641
Original Use
House
In Use As
Public house
Date
1780 - 1820
Coordinates
310440, 234382
Date Recorded
03/12/2014
Date Updated
--/--/--
Description
End of terrace multiple-bay two-storey house, built c.1800, in use as public house since at least 1907, having flat-roof one-bay deep four-bay block projecting to front, with further slightly lower recessed bay to southeast end of main block. Further recent additions to rear. Latter block has seven-bay ground floor of three windows each side of central entrance. Pitched slate roof with one slightly projecting gable-end chimneystack and with parapet to front, and with attic lights to rear slope. Rendered walls throughout, with painted border to front block. Square-headed window openings to projecting block, none visible to main block, with one-over-one pane timber sliding sash windows to front and two-over-two pane to ends, all with stone sills and moulded surrounds. Lower three-bay two-storey house at right angles to rear, having square-headed window openings and round-headed centrally-placed doorway. Third two-storey building at right angles again has irregular fenestration and two rendered chimneystacks to front roof slope, and having timber panelled door within rendered surround, and two-over-two pane window to first floor. Tripartite two-over-two pane timber sliding sash windows to rear elevation of rearmost block.
Appraisal
This well-known public house stands at the eastern entrance to Chapelizod village. The overall building is complex, comprising three houses of different sizes and forms. The retention of timber sash windows enhances the building.





