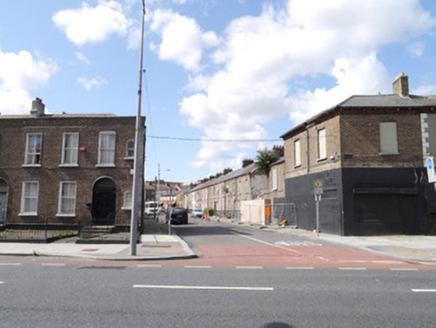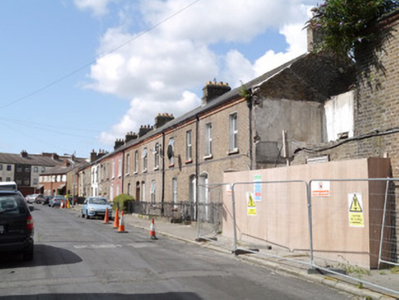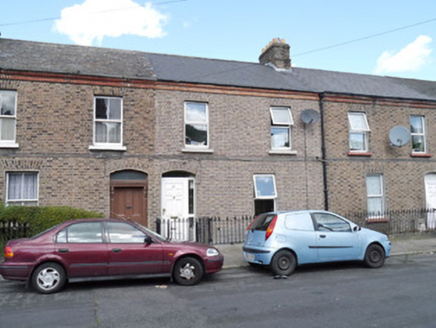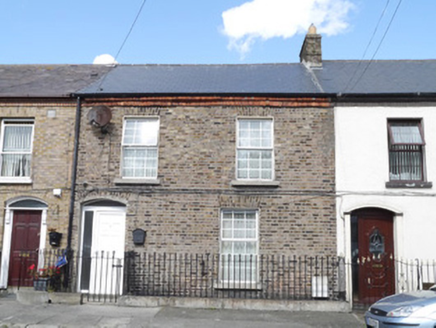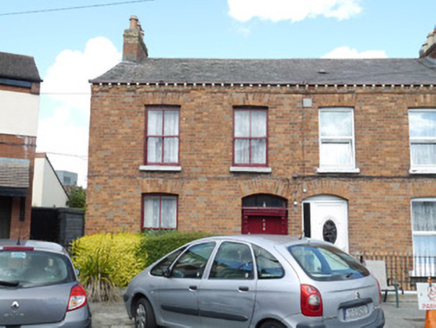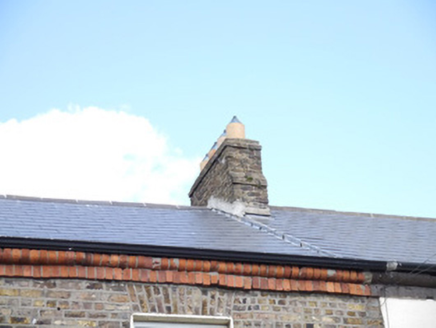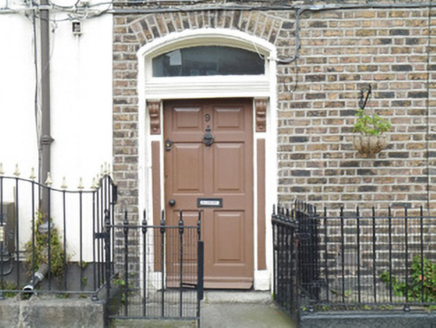Survey Data
Reg No
50060637
Original Use
House
In Use As
House
Date
1850 - 1870
Coordinates
317031, 234914
Date Recorded
05/08/2014
Date Updated
--/--/--
Description
Row of thirteen two-storey two-bay houses, built c.1860. Pitched natural slate roof to some, artificial slate and original chimneystack to five houses, shared cast-iron gutter between Nos 12 and 13, remainder replacement uPVC. Flemish bond brick walling to all but No. 8 (painted over), and having gauged brick eaves course. Generally replacement uPVC windows, but with original two-over-two pane horned timber sliding sash windows to No. 4. All openings have brick voussoirs, plain reveals and painted masonry sills. Segmental-headed entrance doors, Nos 4, 6, 9 and 11 having original timber panelled doors with panelled pilasters having foliate brackets supporting lintel cornice beneath fanlights. Remainder are recent timber or replacement uPVC. Each fronts onto small garden, generally bounded by cast-iron railings on granite plinth. No. 8 has replacement steel railing, No. 4 is surrounded by hedge, and No. 16 is street-fronted.
Appraisal
The houses are a significant part of the architectural heritage of the Seville Place area, adding character to the streetscape. Many original features remain. The most significant features are the entrance doorways which adds detail to the otherwise restrained façade. The work of skilled craftsmen, it consists of an elegant timber surround and arched transom window. The simple boundary railings provide a sense of enclosure to the small front sites.
