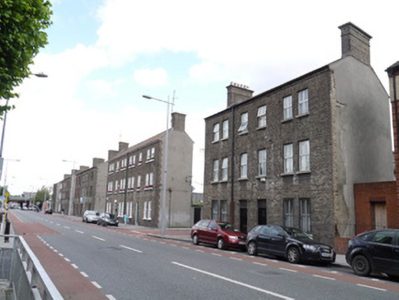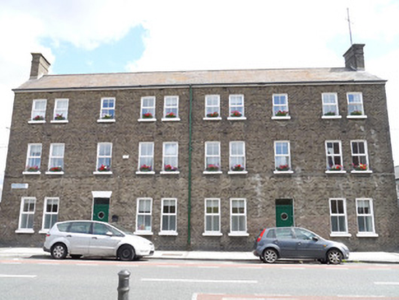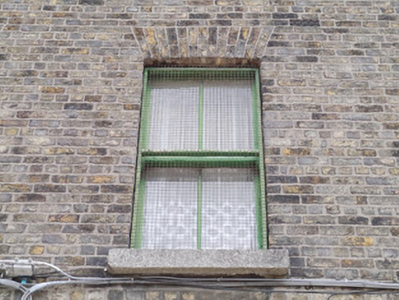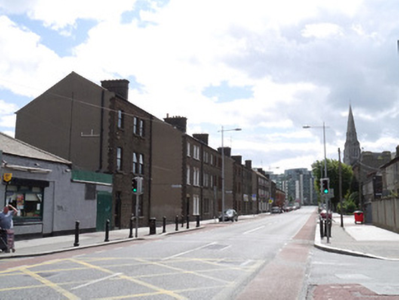Survey Data
Reg No
50060635
Original Use
House
In Use As
House
Date
1870 - 1910
Coordinates
317033, 234976
Date Recorded
01/10/2014
Date Updated
--/--/--
Description
Five short rows of five-bay and three-bay three-storey houses, built c.1890. Pitched roofs, generally having natural slate covering, some artificial slate. Cast-iron rainwater goods, with some uPVC replacements. Brick chimneystacks, generally original, some replacement. Brown brick walling in English garden wall bond, side elevations rendered in cement. Square-headed window openings, bays other than entrance bays having paired window openings, all with plain brick or slightly raised render reveals, flat-arch heads, and granite sills. Eight houses have replacement uPVC windows, remainder are timber sliding sash windows, including original two-over-two pane, one house having replacement one-over-one pane. Square-headed timber panelled doors with flat-arch heads and over-lights, and with recessed boot-scrapers next to doorways.
Appraisal
A fine group of late-nineteenth-century brick houses, a departure from the standard terraces that characterises much of the city. They appear to have been built as a social housing development in response to the appaling housing conditions of the time. Well maintained, they form an important group in the context of Dublin's nineteenth-century domestic developments.







