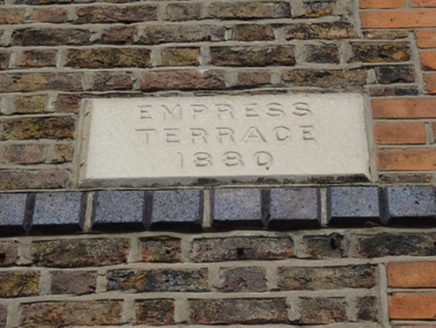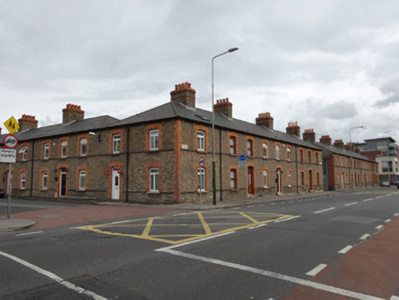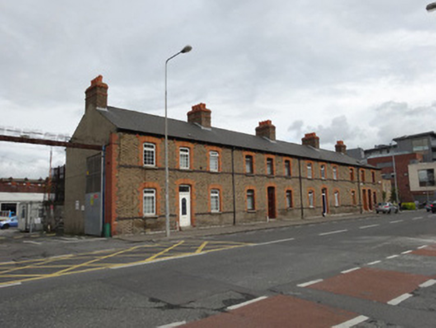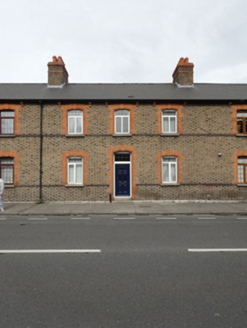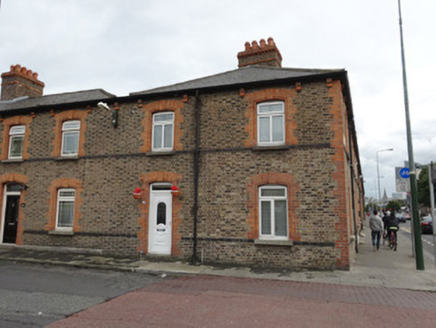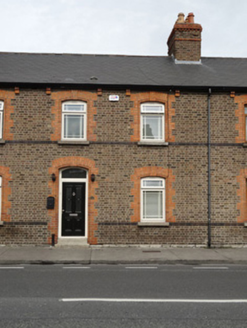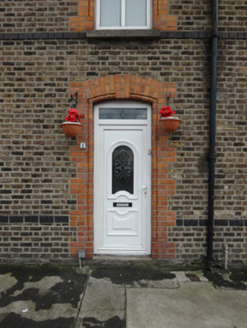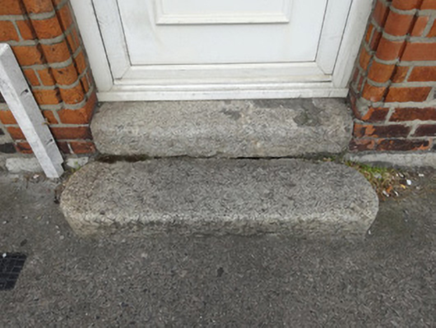Survey Data
Reg No
50060634
Previous Name
Empress Terrace
Original Use
House
In Use As
House
Date
1875 - 1885
Coordinates
316717, 235402
Date Recorded
01/10/2014
Date Updated
--/--/--
Description
Two groups of mainly three-bay two-storey houses, dated 1880, at junction of Portland Row and Dunne Street. Two terraces to Portland Row, with gateway to City Council yard between them. Northern terrace has two three-bay houses, one two-bay house and single end-bay of two-bay house that faces onto Dunne Street. Southern terrace has three three-bay houses and terminated at south by two two-bay houses. Terrace on Dunne Street has corner-sited two-bay house to west end, single-bay of house facing east at east end, with three three-bay houses in between. Pitched artificial slate roofs, hipped to ends of terrace, with terracotta ridge tiles, roof vents, and Velux windows. Yellow brick chimneystacks, each having red brick string course, red brick saw-tooth cornice, lead flashing and yellow clay pots. Yellow brick walling laid to Flemish bond with vitrified brick tile string courses, red brick corbels and quoins and stone plinth courses. Replacement rainwater goods. Segmental-headed window openings with torus-moulded brick surrounds, granite sills and replacement uPVC windows. Segmental-headed door openings with torus-moulded brick surrounds, granite steps and replacement uPVC doors. Carved Portland Stone name plaques reading 'Empress Terrace' to each end of terraces on Portland Row. Opening between terraces on Portland Row accesses Dublin City Council vehicle depot to rear.
Appraisal
Having been refurbished, these houses form an attractive group and streetscape along Portland Row. Dating from 1880, the terrace expresses a well-conceived design executed with varied materials, including yellow, red and vitrified brick. The use of polychrome brickwork and dressings was popular in Dublin in the late nineteenth century. the varying numbers of bays to the houses adds interest and a sense of symmetry.
