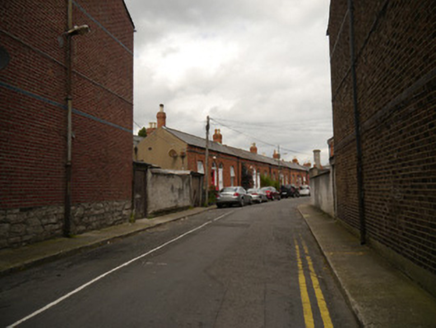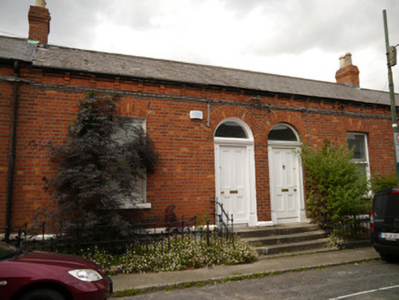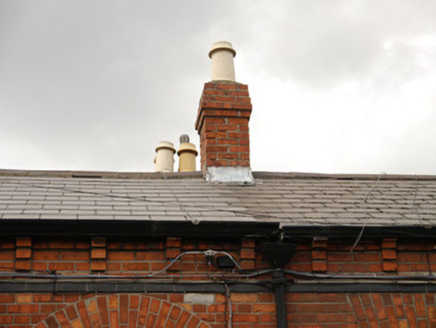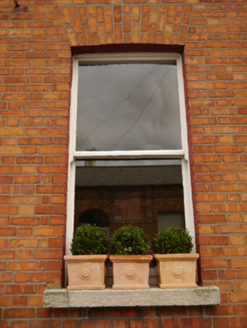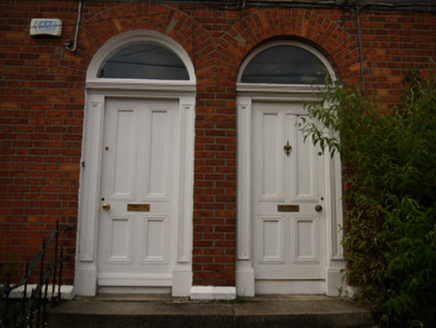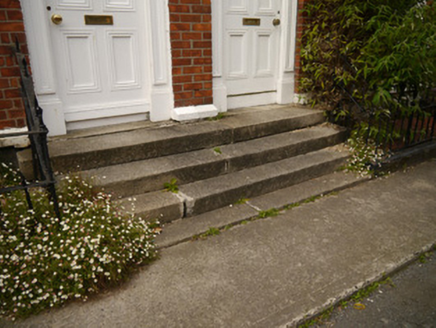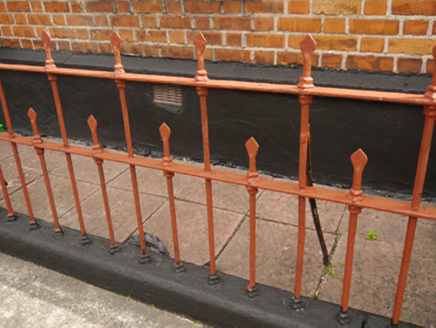Survey Data
Reg No
50060625
Original Use
House
In Use As
House
Date
1865 - 1885
Coordinates
315234, 235961
Date Recorded
03/09/2014
Date Updated
--/--/--
Description
Terrace comprising twenty-three two-bay split level red brick houses, single storey to the front and two to the rear, built c.1875, with returns and extensions to rear. M-profiled artificial slate roofs, some with natural slate, having grey angled ridge-tiles, and generally half-round cast-iron rainwater goods on red brick corbels to eaves. Red brick chimneystacks with brick copings and clay pots (some replacement pots). Walling is red brick laid to Flemish bond over offset painted granite plinths and rendered base courses. Generally smooth rendered and painted rear walls and gables. Square-headed window openings, with brick voussoirs and granite sills. Windows generally replacement uPVC, with some original one-over-one pane timber sliding sashes with original glass and timber-panelled linings. Mid-twentieth-century bow window to No. 12 with timber casements, header-bonded brick base and slate roof over. Round-headed door openings with brick voussoirs, accessed via granite steps and platforms, with some cast-iron boot-scrapers retained. Doorcases generally comprise panelled pilasters, with moulded cornice and fanlight. Some doorways have elements removed or modern replacements inserted. Generally replacement uPVC or glazed timber doors, but with some four-panelled timber doors surviving. Set back from pavement behind largely matching arrow-headed cast-iron railings over stone plinths (some modern replacements). Street forms cul-de-sac terminated to north by rubble stone wall. Individual yards to rear, bound to west by random-coursed rubble stone wall. No. 23 is three bays wide.
Appraisal
A modest late nineteenth-century terrace of split level red brick houses, lining the eastern and western sides of Arranmore Avenue, and characterised by balanced proportions and brick detailing. Their integrity has been impacted by a loss of historic fabric. However, the essential character has been retained, and the terrace makes a strong contribution to the local townscape. In conjunction with similar groups to the south, it constitutes an important part of a large-scale nineteenth-century residential development scheme, which encompassed an area of formerly undeveloped around North Circular Road.
