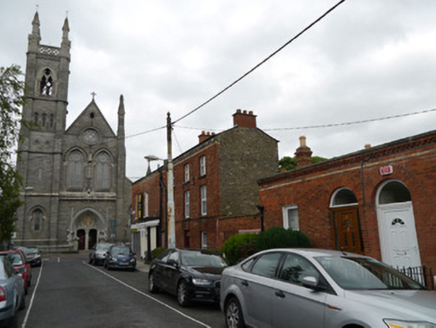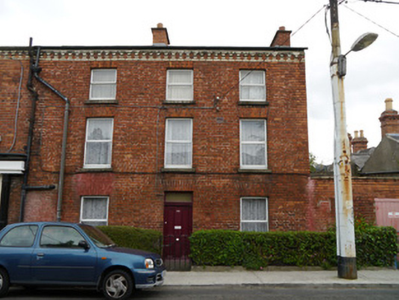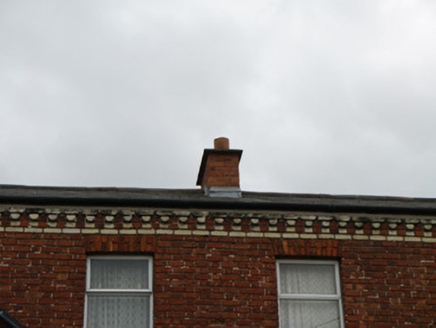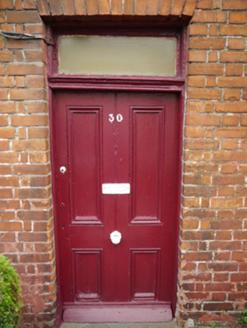Survey Data
Reg No
50060624
Original Use
House
In Use As
House
Date
1880 - 1900
Coordinates
315280, 235553
Date Recorded
03/09/2014
Date Updated
--/--/--
Description
Terraced three-bay three-storey red brick house, built c.1890. Pitched slate roof, rebuilt modern red brick chimneystacks with reconstituted stone copings and replacement clay pots. Replacement uPVC rainwater goods, with decorative yellow brick eaves with brick corbels. Walling is red brick laid to Flemish bond, with hand-made yellow brick to exposed west gable laid to English Garden wall bond. Square-headed window openings, with replacement uPVC windows, granite sills and brick voussoirs. Square-headed central doorcase, with brick voussoirs, original bolection-moulded four-panelled timber door, painted brass knob and overlight. Single-storey flat-roof garage abuts to west gable, with solid brick parapets and double-leaf timber sheeted door with strap hinges. Building set back from pavement behind granite plinth wall topped by iron railings and pedestrian gate to centre. Corner terrace abutting to east of matching style but ground floor has modern shopfronts inserted. Row of single-storey red brick terraces abut to west (50060623).
Appraisal
A late nineteenth-century red brick house built as part of a corner terrace addressing Berkeley Road to the east. Characterised by balanced proportions and decorative brick detailing, the building is a typical example of domestic urban architecture from around the turn of the twentieth century. The loss of some historic fabric has degraded the integrity of the building but its overall character is retained, complemented by the associated terrace to the east. It makes a strong contribution to the streetscape and provides diversity among the unified single-storey terraces which characterise the remainder of the street.







