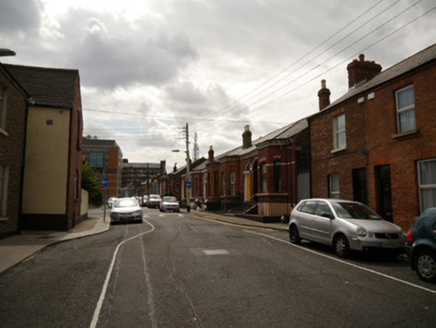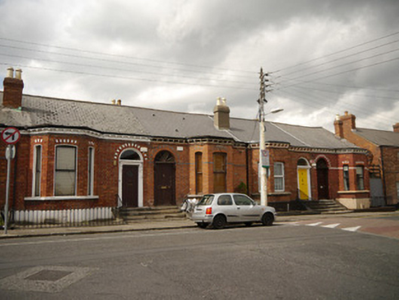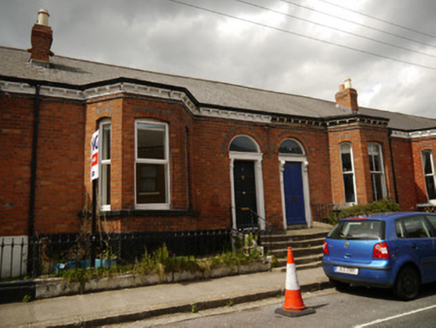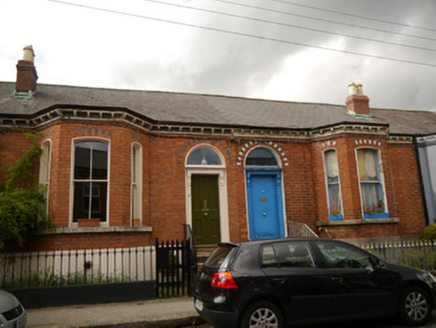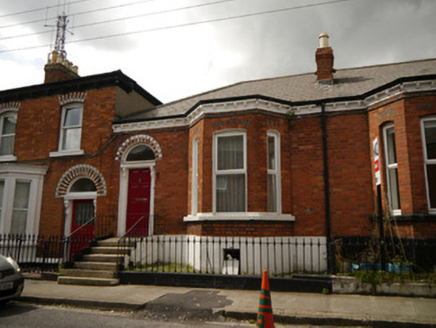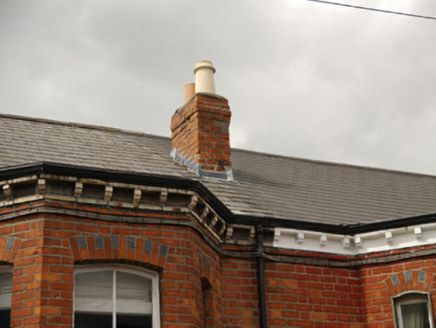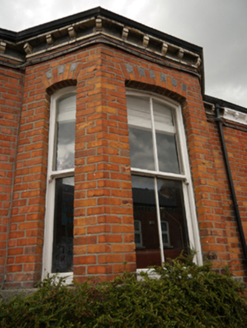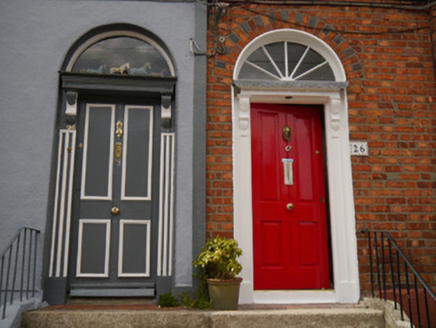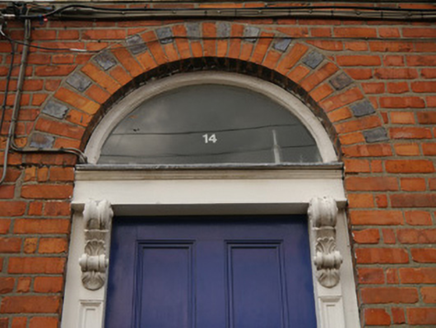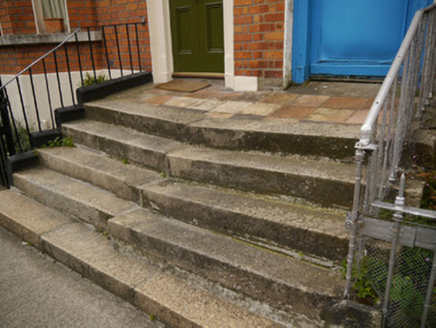Survey Data
Reg No
50060613
Original Use
House
In Use As
House
Date
1870 - 1890
Coordinates
315488, 235887
Date Recorded
03/09/2014
Date Updated
--/--/--
Description
Terrace comprising seventeen two-bay single-storey over basement red brick houses, built c.1880, with returns and extensions to rear. M-profiled artificial slate roofs, south end-terrace hipped, with grey angled ridge-tiles, yellow brick corbels to eaves, and generally ogee cast-iron rainwater goods. Red brick chimneystacks with copings and clay pots, and some replacement pots and rebuilt chimneystacks. Walling is generally red brick laid to Flemish bond over offset painted and rendered granite plinth and basement. No. 24 façade rendered and painted. Full-height canted-bay windows with square-headed window openings, polychromatic brick voussoirs and continuous granite sills. Windows are replacement uPVC or timber sliding sash replacements; some original one-over-one pane and two-over-two sashes remain. Former diminutive opening to basement generally infilled; few have wire mesh or fixed timber window. Round-headed door openings with polychromatic/painted brick voussoirs, accessed via granite steps and platform. Doorcases generally comprise panelled pilasters, foliate consoles, with moulded cornice and fanlight; some have had elements removed or modern replacements inserted. Generally modern timber doors, with some bolection-moulded four-panelled timber doors remaining. Set back from pavement behind largely matching cast-iron railings over stone plinth, having some modern railing inserts. Later two-storey terrace abuts to southwestern end of street, plainer terrace of two-storey red brick houses to northeastern end.
Appraisal
A neatly proportioned late nineteenth-century terrace of single-storey over basement red brick houses, lining the western side of Glengariff Parade. Characterised by balanced proportions, decorative brick detailing and canted bay windows, the terrace is enriched by setting features, such as stone steps and cast-iron railings. The integrity has been degraded by the loss of some historic fabric, including many original windows, doors and slate roofs. However, the essential character has been retained, and the terrace makes a strong contribution to the architectural character of the area. James Joyce lived briefly in No. 10 (formerly no.32) in 1901-2. Houses were renumbered in 1952.
