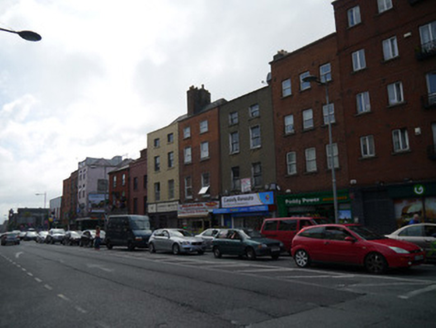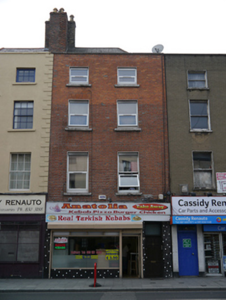Survey Data
Reg No
50060603
Rating
Regional
Categories of Special Interest
Architectural
Original Use
House
In Use As
Apartment/flat (converted)
Date
1800 - 1820
Coordinates
315525, 235330
Date Recorded
03/09/2014
Date Updated
--/--/--
Description
Terraced two-bay four-storey red brick former house, built c.1810, as one of pair with building to south. Ground floor in use as restaurant, upper floors as flats. Triple set of pitched artificial slate roofs, hipped to north, with generally clay ridges and hip tiles, and having skylight to central roof. Solid parapets with cement coping, gutters concealed by parapets, with cast-iron downpipe and hopper to rear. Pair of cruciform red brick chimneystacks to south party wall, some clay pots remaining. Walling is red brick laid to Flemish bond, and top storey has been rebuilt in red brick. Ruled and lined rendered walling to rear, with two-storey bow window. Square-headed window openings, with generally stone sills, smooth rendered painted reveals and voussoired brick heads to east. All windows are uPVC replacements. Shopfront has vinyl signage, metal roller shutter behind vinyl signage, modern timber framed windows, glazed door and mosaic tiled walling. Recessed replacement timber panelled door with modern frame and over-light. Street-fronted on Dorset Street Upper, building abutted by terraces of similar scale and proportions. Yard to rear enclosed by modern concrete walls.
Appraisal
Built as one of a pair with 50060640, this Georgian townhouse forms part of a larger terrace, largely comprising buildings of similar date and style. Although original windows and roofing slates have been lost and the shopfront replaced with a modern insertion, the regular proportions, scale and restrained detailing are typical of urban domestic architecture from the period, while the bow end to the rear adds further interest.



